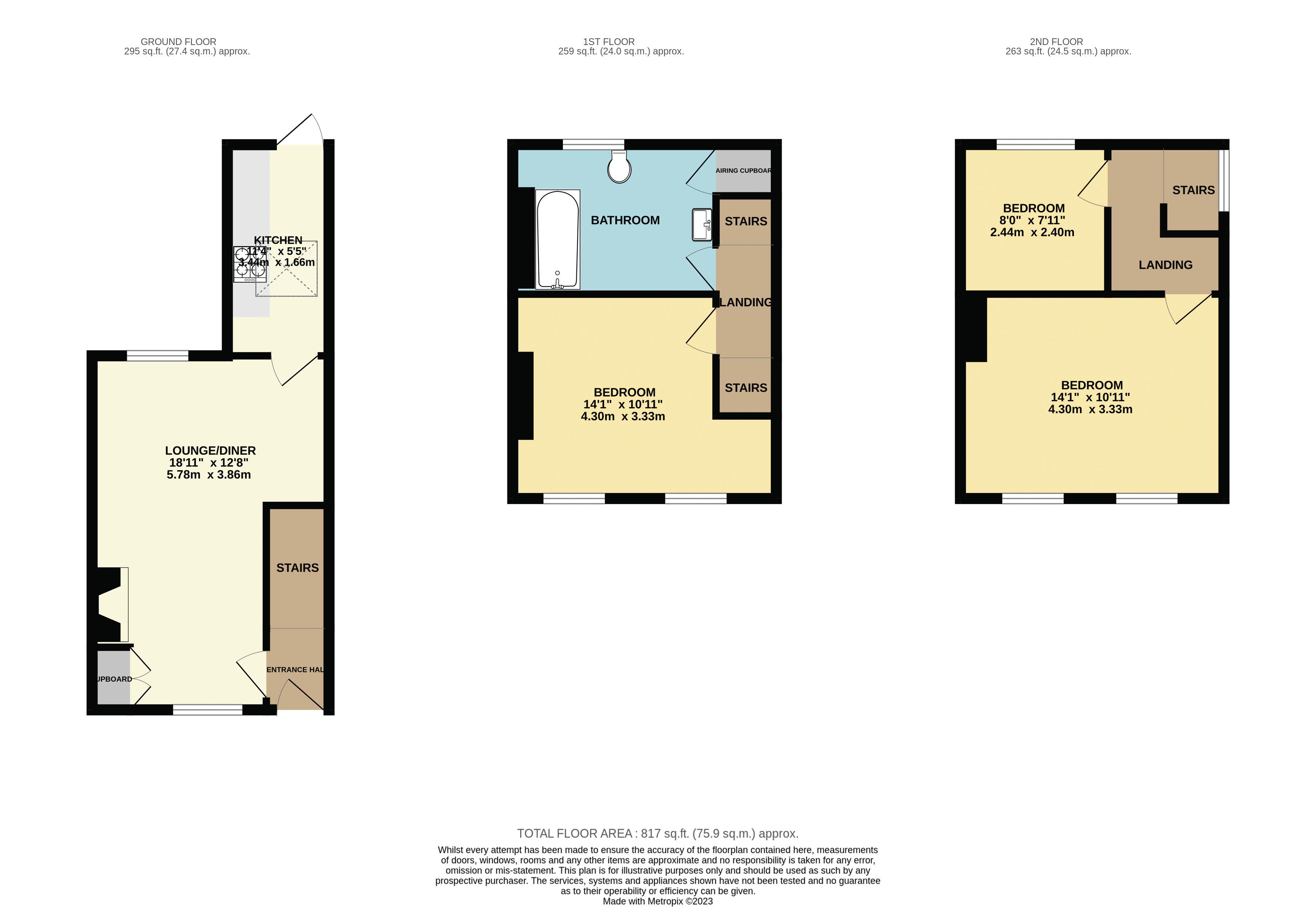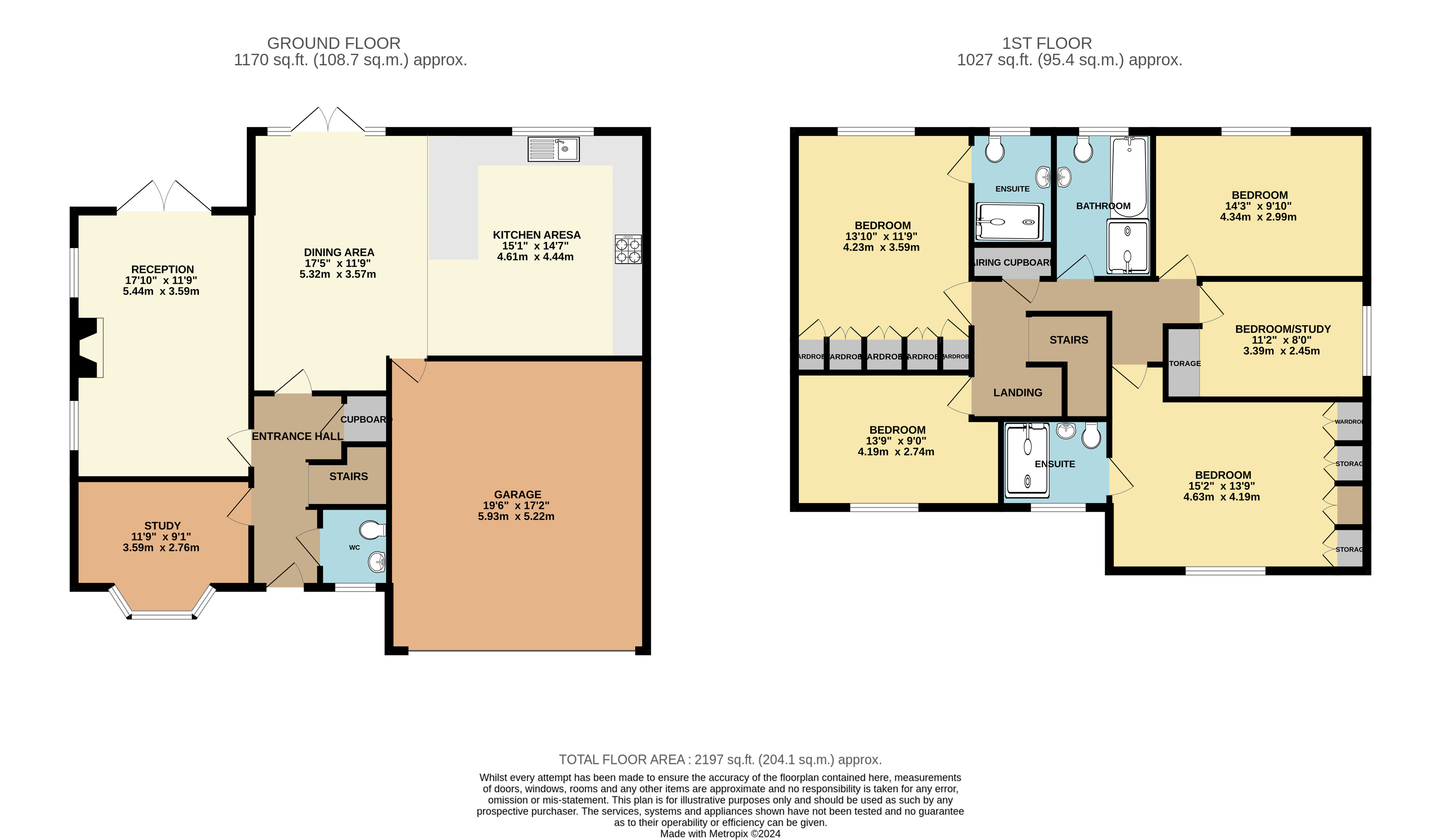Semi-detached house for sale in Hardwick Terrace, Chepstow, Monmouthshire NP16
* Calls to this number will be recorded for quality, compliance and training purposes.
Property features
- Delightful period townhouse occupying a prime town centre location
- Recently renovated throughout to provide well-planned accommodation over three floors
- Open plan lounge/ dining room, separate contemporary kitchen
- Three bedrooms (two doubles) & good size family bathroom
- Beautiful south-facing rear courtyard garden comprising patio area & further area laid to artificial lawn
- Within walking distance to a range of amenities & schools, bus & train stations
- Excellent access to M48/ M4 Motorway providing direct commutable links into Bristol, Cardiff & London
- Offered with the benefit of no onward chain
- Permit parking available a short walk away (25 metres)
- Internal viewing highly advised to appreciate the excellent accommodation & modern finishes throughout
Property description
Situated in a prime town centre location within a short walking distance to a range of amenities, this is a rare opportunity to acquire a delightful period three-bedroom townhouse affording deceptively spacious and versatile living accommodation of circa. 820 sq. Ft, arranged over three floors. The property has recently undergone extensive renovation works to create a stunning contemporary finish throughout combining original character features with modern fixtures and fittings. Offered to the market with the benefit of no onward chain, we would strongly advise an internal viewing to appreciate what this property has to offer.
The accommodation briefly comprises to the ground floor, entrance hall, open plan lounge/ dining room and a fully fitted kitchen, whilst the first floor offers a double bedroom and family bathroom. The second floor affords a second double bedroom and a third bedroom/ ideal study. There is also a useful south-facing, sunny courtyard garden to the rear with storeroom and terrace area. The property has undergone extensive renovation to include a nearly new combination boiler and new radiators, electrics to include full re-wiring, kitchen and bathroom fittings and offers neutral decoration throughout. The lounge/ dining room has also been opened up to create a sizeable contemporary reception space.
Situation
Chepstow is an historic market town where you can find an extensive array of facilities including supermarkets, shopping facilities, leisure centre, bars and restaurants and the immediate environs offer wonderful footpaths which straddle the Wye Valley including the Offa's Dyke footpath close by. Other nearby recreational facilities include golf courses at St Pierre, Celtic Manor and Rolls of Monmouth. For horse racing enthusiasts Chepstow Racecourse is just a 10-minute drive.
The original Severn Bridge is just one mile distant, enjoying excellent access eastbound via the M48/M4 to Bristol, Parkway Railway Station, the M5 interchange and London, and westbound to Newport, Cardiff and south-west Wales. Chepstow railway station provides regular rail links, whilst the bus station provides local services and links to Cardiff, Swansea and London Victoria.
Accommodation
Arranged over three floors.
Ground Floor
Enter the property into an entrance hall with staircase leading to the first floor and a door leading into the open plan lounge/dining room. This sizeable reception space enjoys a double aspect to the front and the rear, useful built-in storage cupboard and a feature fireplace with exposed brickwork. A door leads into the newly fitted kitchen comprising a range of contemporary wall and base units with wood worktop and tile splash back. Inset stainless steel sink with drainer, space for freestanding cooker, dishwasher, fridge freezer and washing machine. Velux window and pedestrian door leading out to the rear courtyard. Wood effect laminate flooring.
First Floor
To the first floor you will find a good size double bedroom with two windows to the front aspect and across the hall, the family bathroom comprising a suite to include a bath with shower unit over, glass shower screen and tile surround, WC and pedestal wash hand basin with tile splash back. Built-in airing cupboard housing gas combination boiler. Window to the rear aspect. Wood effect laminate flooring.
Second Floor
The second floor affords a second sizeable double bedroom with two windows to the front aspect; there is also a versatile third bedroom which could also be utilised as a study and has a window to the rear aspect affording far-reaching views to the Severn Estuary and surrounding countryside.
Outside
Accessed directly from the kitchen, the external door leads out to the rear garden which comprises a good size paved patio area, which in turn leads up onto another area laid to artificial lawn, bordered by timber fencing and creating a private courtyard terrace feel ideal for dining and entertaining. Underneath, there is a useful storeroom.
Services
The property benefits all mains services to include gas central heating. There is uPVC double glazing throughout.
EPC rating C.
Tenure
We are informed this property is freehold, intended purchasers should verify this with their solicitor.
Local Authority
Monmouthshire County Council. Council tax band D.
Viewing
Strictly by appointment with the Agents: David James, Chepstow.
Property info
For more information about this property, please contact
David James, NP16 on +44 1291 639050 * (local rate)
Disclaimer
Property descriptions and related information displayed on this page, with the exclusion of Running Costs data, are marketing materials provided by David James, and do not constitute property particulars. Please contact David James for full details and further information. The Running Costs data displayed on this page are provided by PrimeLocation to give an indication of potential running costs based on various data sources. PrimeLocation does not warrant or accept any responsibility for the accuracy or completeness of the property descriptions, related information or Running Costs data provided here.





























.png)