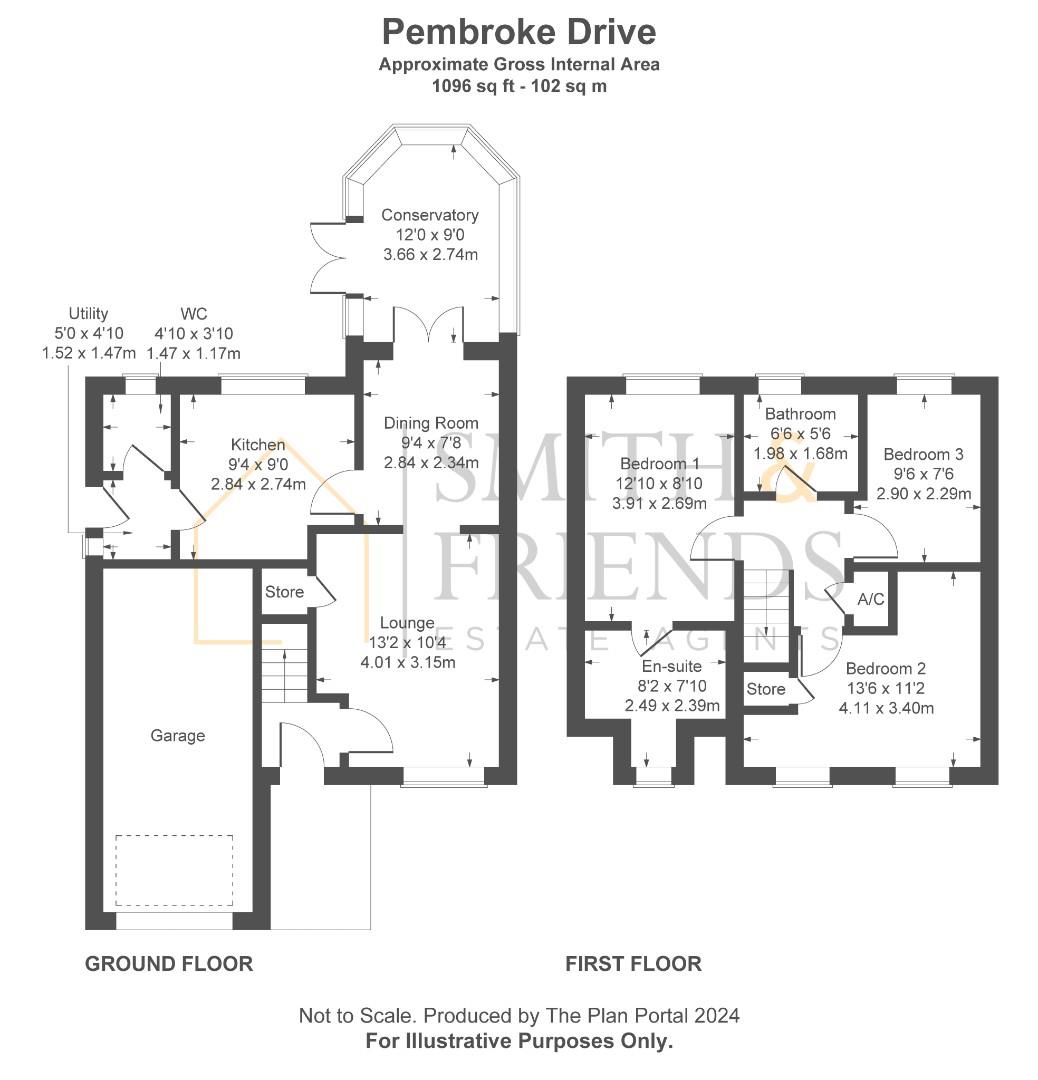Detached house for sale in Pembroke Drive, Ingleby Barwick, Stockton-On-Tees TS17
* Calls to this number will be recorded for quality, compliance and training purposes.
Property features
- Detached House
- Three Bedrooms
- Two Bathrooms Plus Cloakroom/ wc
- Utility Room
- Conservatory To The Rear
- Well Presented
- Attractive Corner Plot
- Driveway and Garage
- South West Facing Rear Garden
- Viewing Highly Recommended
Property description
Smith and Friends are pleased to offer for sale this superb three bedroom detached house located on Pembroke Drive. The property has been refurbished to a high standard and is presented in immaculate decorative order throughout with a modern fitted kitchen and refitted en suite and family bathroom.
The property stands on a good sized corner plot in a pleasant cul de sac location and offers family sized accommodation with a large conservatory added at the rear. In addition there are two reception rooms, a refitted Kitchen, three good sized bedrooms and two bathrooms. With the benefit of gas central heating, Upvc double glazing and security alarm system.
Pembroke Drive is located off Roundhill Avenue in the popular Roundhill area of Ingleby Barwick within easy reach of local shops, excellent schools for all age groups, regular bus services and an excellent network of roads including the A66 and A19 providing easy access to the surrounding residential and commercial areas.
The accommodation briefly comprises: Entrance Hall with stairs to the first floor, Lounge with archway to the Dining Room, Conservatory with tiled flooring and french doors to the rear garden, refitted Kitchen with built in oven and hob, integrated dishwasher and laminate flooring, Utility Room with laminate floooring, Cloakroom/ wc, Landing with pull down ladder leading to a part boarded loft, Bedroom 1 with En Suite Shower Room/ wc with refitted white suite and tiled flooring, Bedroom 2, Bedroom 3 and fully tiled family Bathroom/ wc with refitted white suite and tiled flooring.
Externally there is an open plan front garden, paved driveway providing off street parking, integral garage and south west facing rear garden with decked and paved patio areas.
An internal inspection is highly recommended to appreciate the property fully.
Entrance Hall
Lounge (3.96m’0.61m x 3.05m’1.22m narrowing to 2.74m’0.00m)
Dining Room (2.74m’1.22m x 2.13m’2.44m (9’4 x 7’8))
Conservatory (3.66m’0.00m x 2.74m’0.00m (12’0 x 9’0))
Kitchen (2.74m’1.22m x 2.74m’0.00m (9’4 x 9’0))
Utility Room (1.52m’0.00m x 1.22m’3.05m (5’0 x 4’10))
Cloakroom/ Wc (1.22m’3.05m x 0.91m’3.05m (4’10 x 3’10))
Landing
Bedroom 1 (3.66m’3.05m x 2.44m’3.05m (12’10 x 8’10))
En Suite Shower Room/ Wc (2.13m’3.05m x 1.52m’0.00m increasing to 2.44m’0.61)
Bedroom 2 (3.05m’1.22m increasing to 3.96m’1.83m x 2.44m’3.05)
Bedroom 3 (2.74m’1.83m x 1.83m’2.44m increasing to 2.13m’1.83)
Bathroom/ Wc (1.83m’1.83m x 1.52m’1.83m (6’6 x 5’6))
Property info
For more information about this property, please contact
Smith & Friends Estate Agents (Ingleby Barwick), TS17 on +44 1622 829603 * (local rate)
Disclaimer
Property descriptions and related information displayed on this page, with the exclusion of Running Costs data, are marketing materials provided by Smith & Friends Estate Agents (Ingleby Barwick), and do not constitute property particulars. Please contact Smith & Friends Estate Agents (Ingleby Barwick) for full details and further information. The Running Costs data displayed on this page are provided by PrimeLocation to give an indication of potential running costs based on various data sources. PrimeLocation does not warrant or accept any responsibility for the accuracy or completeness of the property descriptions, related information or Running Costs data provided here.































.png)

