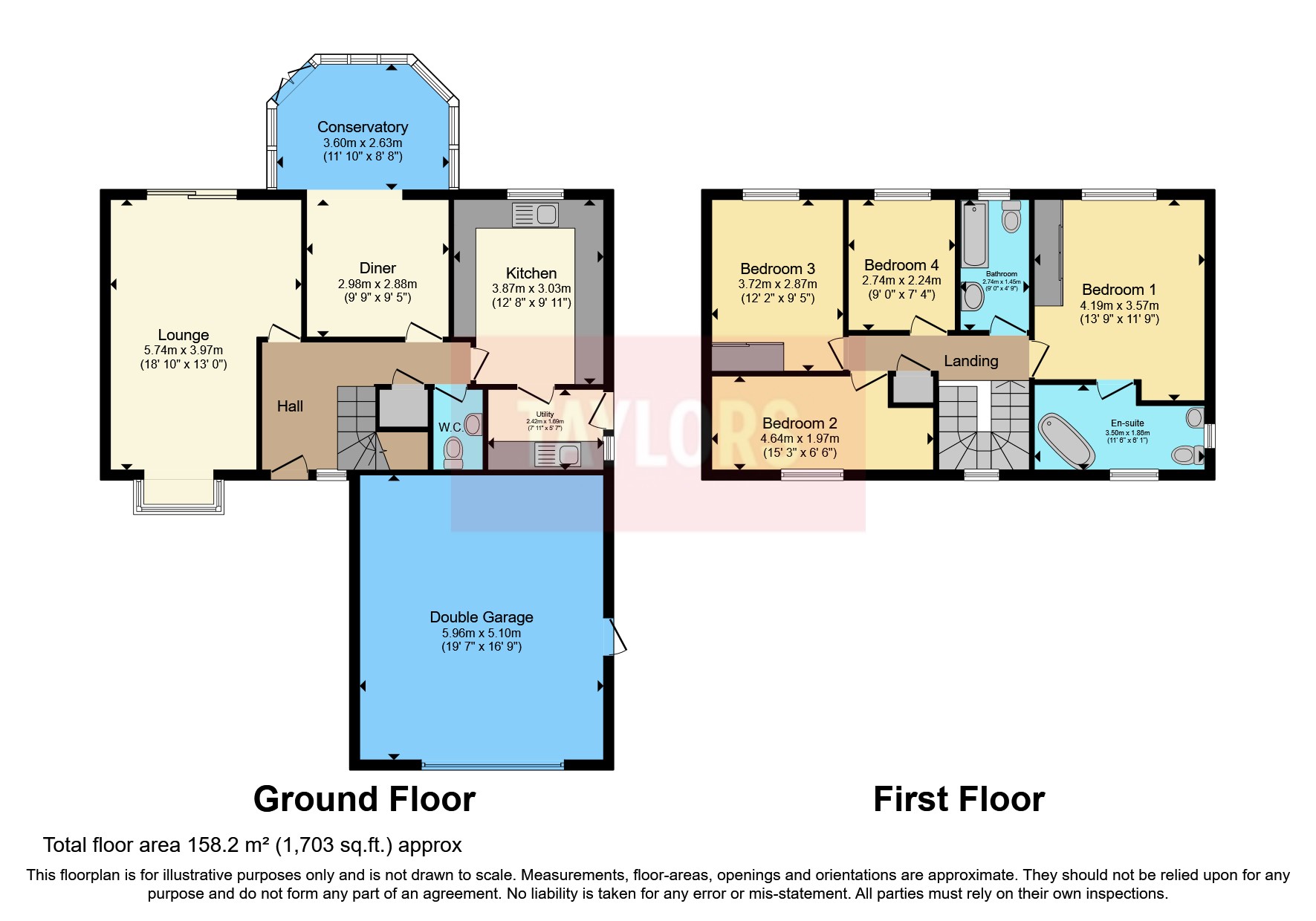Detached house for sale in Argyle Drive, Yate, Bristol, Gloucestershire BS37
* Calls to this number will be recorded for quality, compliance and training purposes.
Property features
- No onward chain
- Double garage
- Four bedrooms
- Sought after location
- Three reception rooms
- Two bathrooms
- Parking
Property description
Situated in one of Yate's most sought after locations, this impressive property offers a family the chance of their forever home. Being sold with no onward chain, Argyle Drive has huge amounts of opportunity and curb appeal.
To summarise the property accommodation, the ground floor is home to large lounge with bay window, dining room leading out to the conservatory, kitchen, utility room and downstairs w/c. Upstairs, you have four spacious bedrooms and the family bathroom. The master bedroom is accompanied by an en-suite. Two of the bedrooms have built in storage and you will find a further storage out on the landing.
Externally, there is a double garage to the front with ample amounts of parking on the driveway. To the rear, you will find the large garden, combined of laid to lawn and patio.
Argyle Drive is a quiet cul-de-sac situated in North Yate. You will find a local Tesco Express, vets, cafe, hair salon and pub just a few minutes’ walk away. It is also just a short drive from Chipping Sodbury, which is home to a good selection of restaurants, pubs and other businesses, as well as Waitrose. Brimsham secondary school is also closely situated as well as many primary schools. Yate Shopping Centre is nearby which has even more to offer including multiple supermarkets, leisure centre and cinema. Yate Train Station allows for commute into the wider area of Bristol.
Living Room (5.74m x 3.97m)
Kitchen (3.87m x 3.03m)
Dining Room (2.98m x 2.88m)
Conservatory (3.6m x 2.63m)
Utility Room (2.42m x 1.69m)
Bedroom One (4.19m x 3.57m)
Bedroom Two (4.64m x 1.97m)
Bedroom Three (3.72m x 2.87m)
Bedroom Four (2.74m x 2.24m)
Bathroom (2.74m x 1.45m)
Ensuite Bathroom (3.5m x 1.86m)
Property info
For more information about this property, please contact
Taylors - Yate, BS37 on +44 1454 437866 * (local rate)
Disclaimer
Property descriptions and related information displayed on this page, with the exclusion of Running Costs data, are marketing materials provided by Taylors - Yate, and do not constitute property particulars. Please contact Taylors - Yate for full details and further information. The Running Costs data displayed on this page are provided by PrimeLocation to give an indication of potential running costs based on various data sources. PrimeLocation does not warrant or accept any responsibility for the accuracy or completeness of the property descriptions, related information or Running Costs data provided here.































.png)
