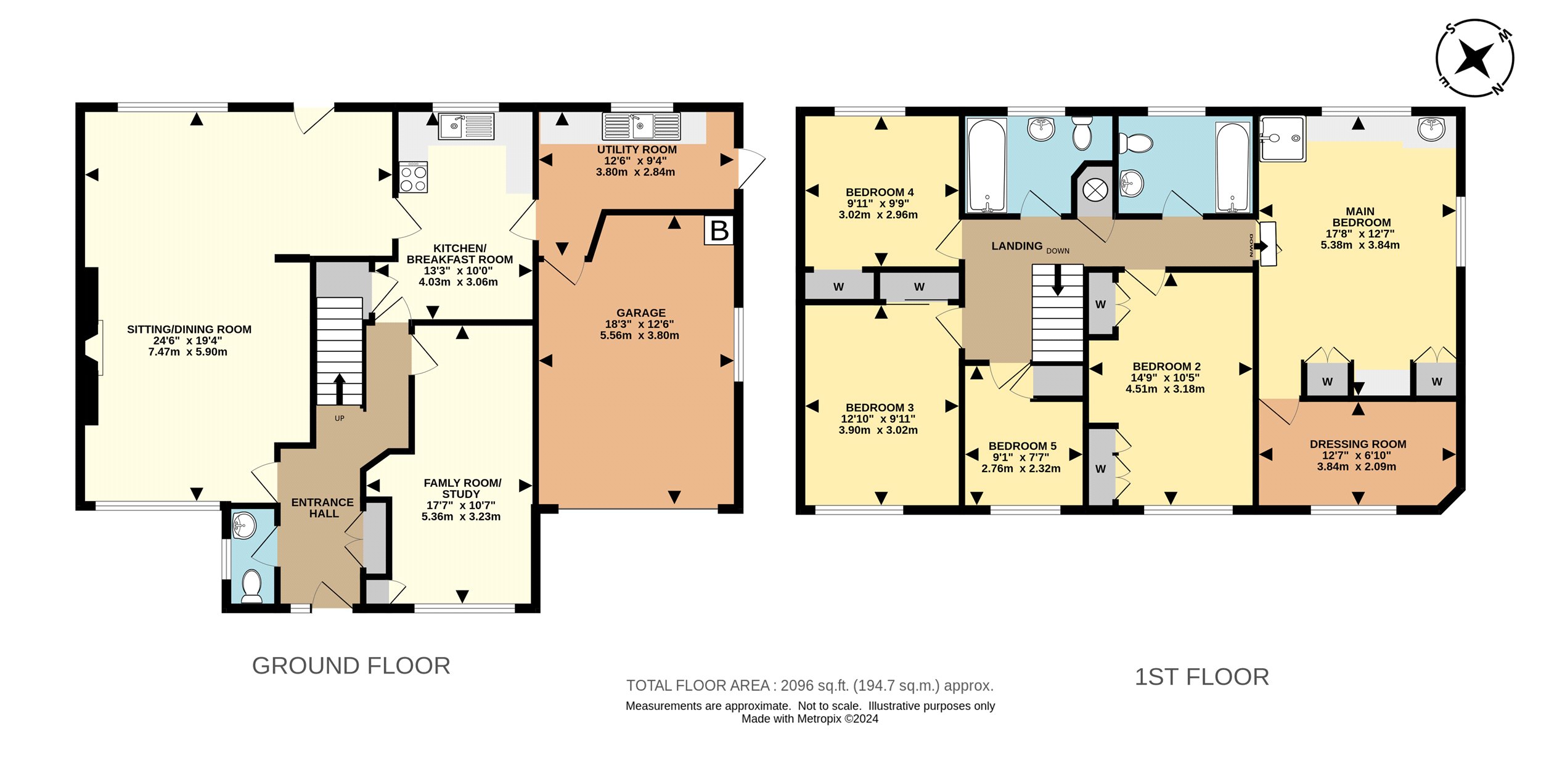Detached house for sale in The Cedars, Reigate, Surrey RH2
* Calls to this number will be recorded for quality, compliance and training purposes.
Property features
- Detached Family House
- Fantastic Scope for Improvement
- Kitchen/Diner
- Large Utility Room
- Five Bedrooms
- Two Bathrooms
- Integral Garage
- Parking For Several Cars
- Large South West Facing Garden
Property description
Set in a pleasant residential cul de sac this detached family home packs a real surprise punch when it comes to the amount of accommodation on offer. Requiring some modernisation throughout, it boasts 2096 square foot including the integral garage and features light and bright rooms arranged over two floors, as well as potential to reconfigure or extend further subject to the necessary planning consents.
The entrance hall opens in a good size hall with coats cupboard and cloakroom before opening into a substantial L-shaped lounge diner with dual aspect and open fire. This excellent space flows into the kitchen/breakfast room which overlooks the garden before opening again to a large utility room with access through to the integral garage. There is a further good size reception room on the ground floor before the hall leads back around the stairs.
The first floor includes five bedrooms, four being doubles, together with a further room providing a study or dressing room whilst not compromising on bedroom space. There are two bathrooms on this floor, again catering ideally to the needs of a growing family.
To the front of the house there is parking on the drive for several cars meaning you can potentially convert the garage and still have parking. At the rear the garden is a generous and wide south west facing plot with a good size lawn, patio seating area and secluded areas for sheds as well as side access to the front of the property.
Property info
For more information about this property, please contact
White & Sons, RH2 on +44 1737 339733 * (local rate)
Disclaimer
Property descriptions and related information displayed on this page, with the exclusion of Running Costs data, are marketing materials provided by White & Sons, and do not constitute property particulars. Please contact White & Sons for full details and further information. The Running Costs data displayed on this page are provided by PrimeLocation to give an indication of potential running costs based on various data sources. PrimeLocation does not warrant or accept any responsibility for the accuracy or completeness of the property descriptions, related information or Running Costs data provided here.

























.png)


