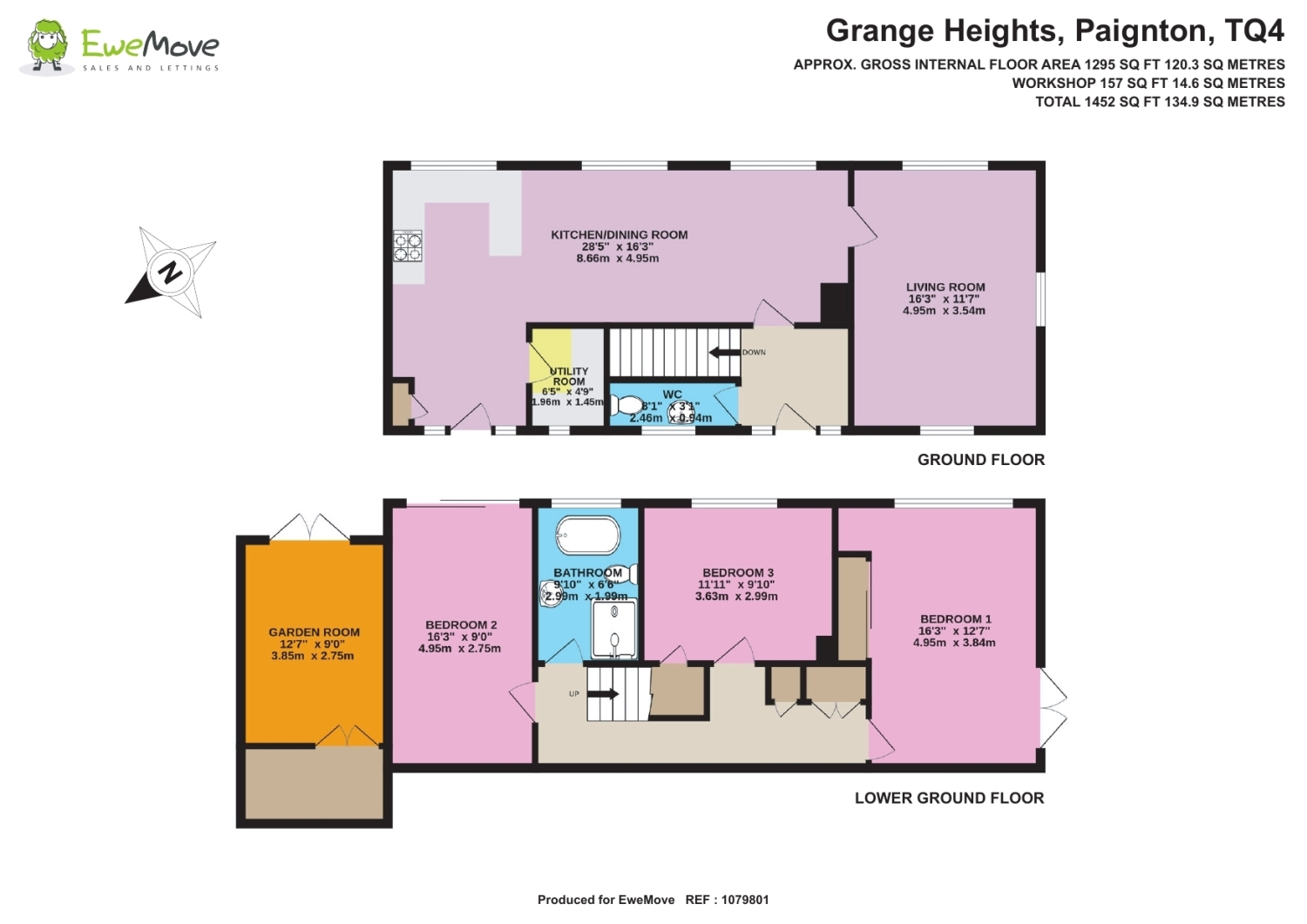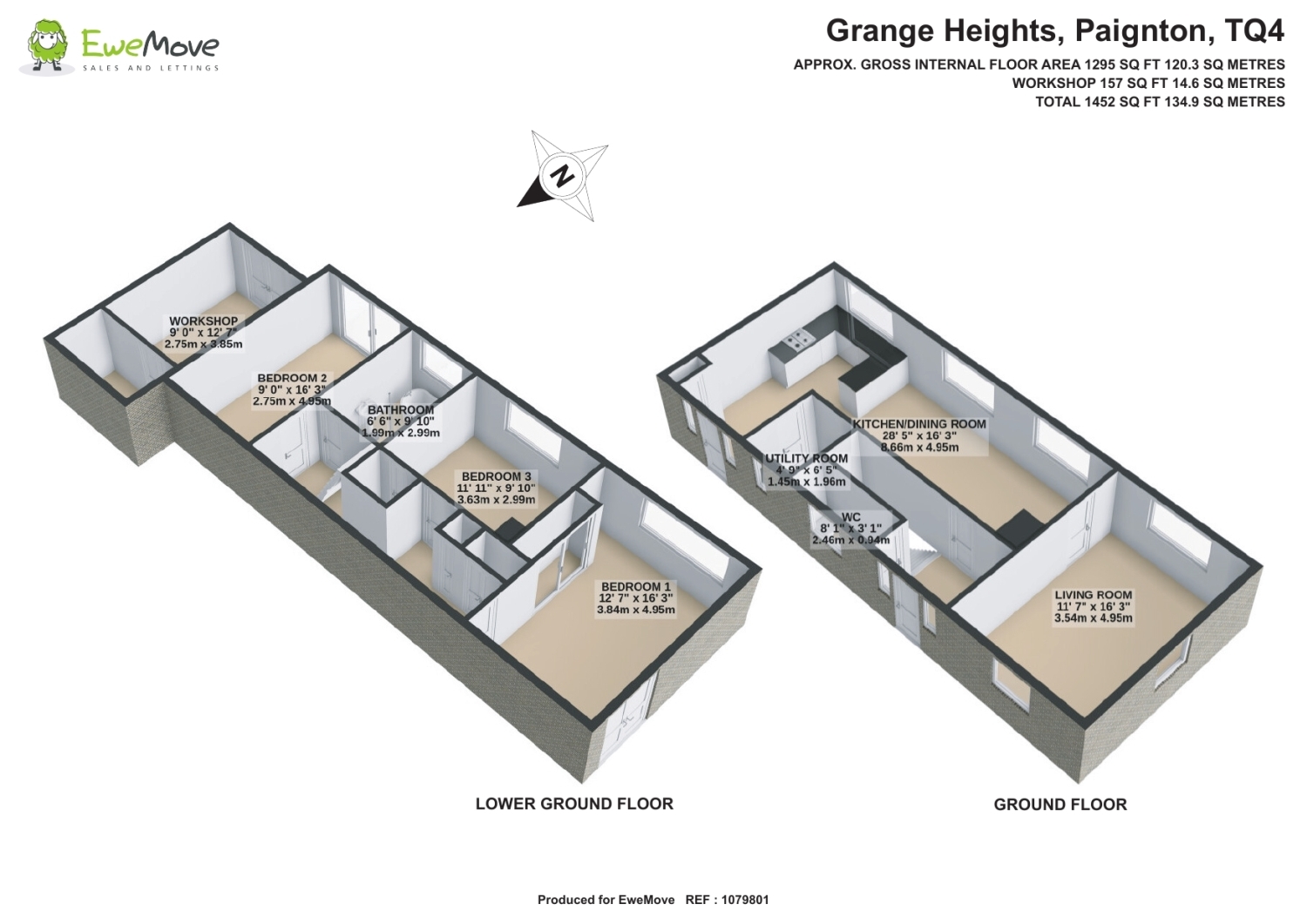Detached house for sale in Grange Heights, Paignton TQ4
* Calls to this number will be recorded for quality, compliance and training purposes.
Property features
- Sea views from every room
- Enclosed fenced and gated front entrance
- Impressive corner plot
- Reverse-level house
- Contemporary, high-quality finish
- Tiered decked garden
- Close to the beach & sw Coast Path
- Schools and shops within walking distance
- Easy access to main roads
- Excellent transport links
Property description
Guide price £425,000 - £450,000
Located in the popular area of Goodrington, this beautiful property sits at an elevated position so you can watch the world go by from every room. This reverse-level three-bedroomed detached home benefits from incredible sea views and itself boasts an impressive footprint, with ample outdoor space as well as spacious rooms.
The property is nestled within a gated and fenced courtyard, providing a useable and private front garden space, which has been paved with detailed brick work across the entire front of the property, with a further gravelled area to the right. The double gates can be opened to accommodate car parking, or a single gate can be used for pedestrian access. There is ample unrestricted parking on the road, so having visitors over will be a breeze. A further gate within the courtyard provides access to the rear of the property.
Upon entering the front door, you are immediately greeted by a stunning view from the windows before you. The magnificent kitchen is in front of you as you walk in. Benefiting from a delicate grey finish with a warm wooden worktop, the kitchen also has a breakfast bar which divides the space perfectly. The electric oven is complemented with an electric hob above and there is ample space for a large fridge freezer. A useful utility room is located on your right with plenty of cupboard space, and space for a washing machine, tumble dryer and a dishwasher. The loft access is above the kitchen area.
The room continues into the dining area, which itself benefits from an expansive view from the windows. The contemporary grey décor continues and is balanced perfectly with the wood effect luxury vinyl tile flooring. There is ample space here for a dining table or to accommodate a large group of family or friends, with the living area being just the next room along.
The living room has a luxurious carpet which invites relaxation and calm as you enter the room. With triple-aspect windows, the living area is flooded with natural light and offers far-reaching views across Torbay.
Off from the dining area is an impressive hallway which also has another door to access the property from the front courtyard. A useful WC and basin room is situated here beside the stairs, which leads to the lower ground floor.
Each of the good-sized bedrooms benefit from lovely views, and offer their own unique feature bedroom one enjoys French door access to the grassed area of the garden at the side of the property; bedroom two has patio doors which slide open to the decking area at the rear of the property; and bedroom three has a stunning feature wall with spectacular artwork.
The main bathroom exudes elegance, decorated with striking white tiling with black detail and a tile floor. A beautiful roll-top bath sits beneath the window, perfect for relaxing after a long day. A separate enclosed double shower offers convenience and luxury in the same space.
Benefiting from an incredible corner plot, the outdoor areas of this property have a lot to offer. In addition to the paved and gravelled space at the front of the house, there is a lush green garden to the right side of the property leading off from a level decking area, perfect for playing or a spot of gardening. Across the rear of the property is an extensive tiered decking area, offering plenty of space for summer barbecues, gazing at the incredible sea view or sunbathing. Steps lead to an impressive workshop or garden room, which is fully floored and finished with French doors.
Kitchen / Dining Room
8.66m x 4.66m - 28'5” x 15'3”
Living Room
4.95m x 3.54m - 16'3” x 11'7”
Utility
1.96m x 1.45m - 6'5” x 4'9”
WC
2.46m x 0.94m - 8'1” x 3'1”
Bedroom 1
4.95m x 3.84m - 16'3” x 12'7”
Bedroom 2
4.95m x 2.75m - 16'3” x 9'0”
Bedroom 3
3.63m x 2.99m - 11'11” x 9'10”
Bathroom
2.99m x 1.99m - 9'10” x 6'6”
Garden Room
3.85m x 2.75m - 12'8” x 9'0”
Property info
For more information about this property, please contact
Ewemove Sales & Lettings - Paignton, BD19 on +44 1803 912030 * (local rate)
Disclaimer
Property descriptions and related information displayed on this page, with the exclusion of Running Costs data, are marketing materials provided by Ewemove Sales & Lettings - Paignton, and do not constitute property particulars. Please contact Ewemove Sales & Lettings - Paignton for full details and further information. The Running Costs data displayed on this page are provided by PrimeLocation to give an indication of potential running costs based on various data sources. PrimeLocation does not warrant or accept any responsibility for the accuracy or completeness of the property descriptions, related information or Running Costs data provided here.





























.png)

