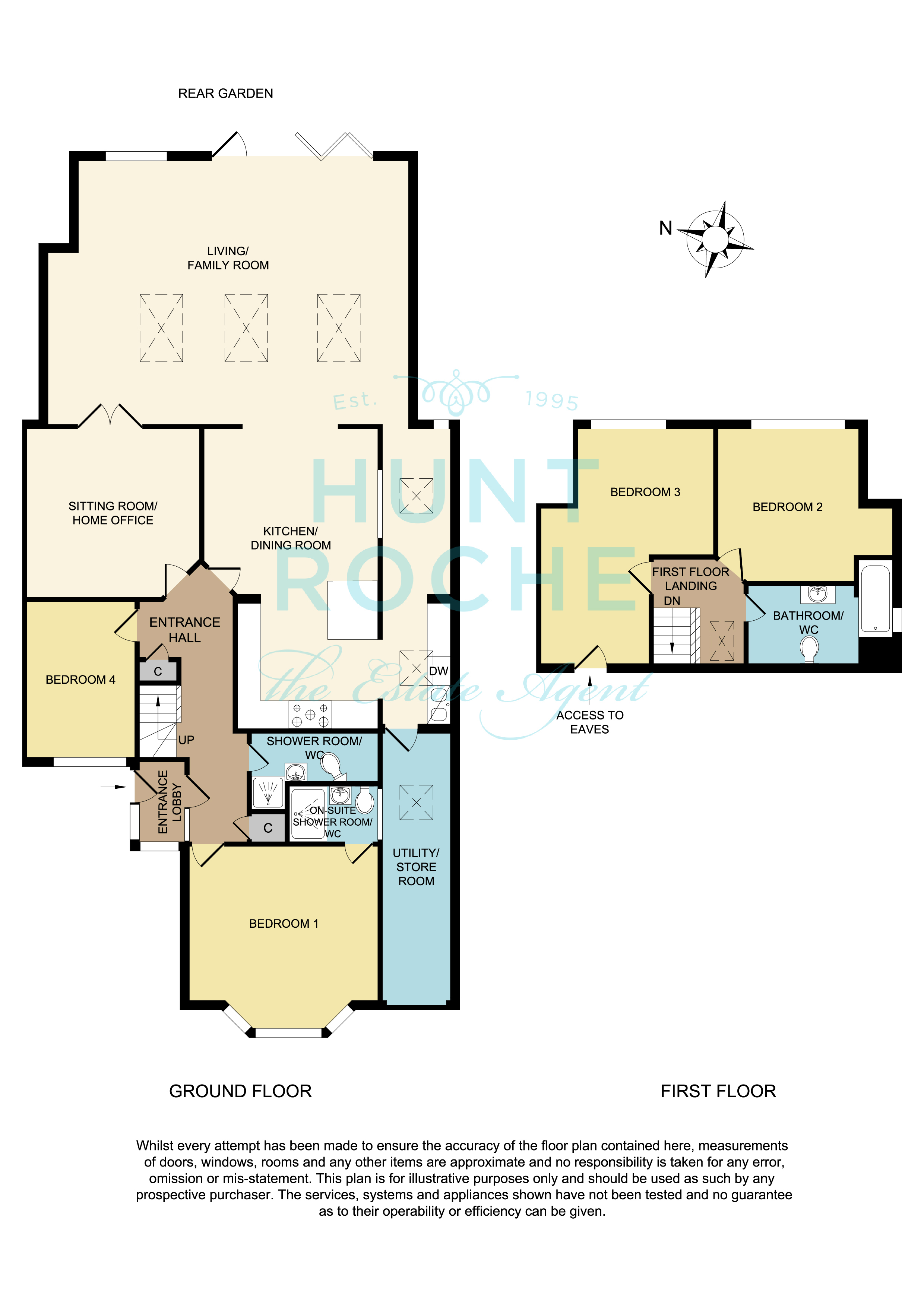Bungalow for sale in Arlington Road, Popular Wick Estate, Essex SS2
* Calls to this number will be recorded for quality, compliance and training purposes.
Utilities and more details
Property description
A beautifully appointed and deceptively spacious four bedroom semi detached chalet bungalow situated within the highly desirable 'Wick Estate'. This wonderful family home has been extended and greatly improved throughout to a truly exceptional standard by the current owners. The property boasts a large open plan living/family room to rear with large doors opening on to the low maintenance rear garden. Further benefits include a modern and contemporary open plan kitchen/dining room and off street parking to front for multiple vehicles- A must view!
Entrance Porch
Approached via UPVC security door with inset glazed panel. UPVC double glazed widow to front and side. Tiled floor. Smooth plastered ceiling with recessed LED lighting. Further UPVC security door with inset obscured glazed panel and double obscured window adjacent. Provides access to the:
Entrance Hall
Doors lead off to ground floor rooms. Stairs lead to first floor accommodation. Wall mounted radiator with fitted radiator cupboard. Storage cupboard to side. Under stairs storage cupboard. Wood effect laminate flooring throughout. Coved cornice to smooth plastered ceilings.
Kitchen/Dining Room (6.45m x 3.7m (21' 2" x 12' 2"))
Two double glazed roof lanterns. Large open archway to rear. Kitchen is fitted with a modern and contemporary range of high gloss base units with Quartz working surface. Inset five burner gas hob with canopied extractor hood above. Integrated electric fan assist oven. Stainless steel double sink with mixer tap and drainer unit. Fitted breakfast bar area. Wall mounted high level designer radiator. Integrated dishwasher. Space for free standing fridge/freezer. Double glazed window to rear. Large Porcelain tiled floors. Recessed LED lighting to smooth plastered ceilings. Door to front leading to the utility room/storage
Utility Room/Storage (5.72m x 1.55m (18' 9" x 5' 1"))
Electric roller door to front. Wall mounted Glow worm gas fired combination boiler. Fitted base units with space and plumbing for washing machine and tumble dryer. Space for free standing fridge/freezer. Large double glazed roof lantern. Recessed LED lighting. Large Porcelain tiled flooring.
Lounge/Family Room (8m x 5.64m (26' 3" x 18' 6"))
Large Aluminium framed double glazed sliding folding doors to rear leading on to rear garden. Double glazed window to rear overlooking rear garden. Three roof lanterns. Under floor heating. Large Porcelain tiled floor. Smooth plastered ceiling with recessed LED lighting. Double wooden doors with inset glazed panels to front provides access to:
Study/Sitting Room (3.7m x 3.58m (12' 2" x 11' 9"))
Wood effect laminate flooring throughout. Coved cornice to smooth plastered ceiling. High level designer radiator.
Bedroom One (4.04m x 4.01m (13' 3" x 13' 2"))
Into bay. Large UPVC double glazed bay window unit to front. Wall mounted designer radiator. High level skirting. Coved cornice to smooth plastered ceiling. Doro to side provides access to the:
En-Suite Shower Room
UPVC obscured glazed window to side. Fitted with a modern ad contemporary three piece suite comprising low flush WC, wash hand basin with mixer tap and storage drawers beneath and larger than average enclosed shower cubicle with wall mounted electric shower and adjustable showerhead, glass shower screen, Chrome heated towel rail. Vinyl flooring. Part tiled walls. Smooth plastered ceilings with ceiling mounted extractor fan.
Bedroom Four (3.43m x 2.29m (11' 3" x 7' 6"))
UPVC double glazed window to front. Wall mounted radiator. Coved cornice to smooth plastered ceiling.
Shower Room
Fitted with a modern three piece suite comprising low flush WC, wash hand basin with mixer tap and storage cupboard beneath. Enclosed shower cubicle with wall mounted electric shower, adjustable showerhead. Bi-folding shower screen. Wall mounted designer radiator. Vinyl flooring. Part tiled walls. Coved cornice to smooth plastered ceiling. Range of fitted shelving units.
First Floor Landing
Doors lead off to all rooms. Double glazed Velux window to front. Smooth plastered ceilings.
Bedroom Two (5.13m x 3.66m (16' 10" x 12' 0"))
Large UPVC double glazed window to rear. Wall mounted radiator. Wood effect laminate flooring. Access to eve storage space. Smooth plastered ceiling.
Agent Notes: This bedroom offers the potential to be split to create two bedrooms
Bedroom Three (3.73m x 3.38m (12' 3" x 11' 1"))
UPVC double glazed window to rear. Wall mounted radiator. Smooth plastered ceilings. Wall mounted lighting.
Family Bathroom
UPVC double obscured glazed window to side. Very modern and contemporary three piece suite comprising low flush WC, wash hand basin with mixer tap and storage cupboard beneath. Panelled bath with central mixer tap. Detachable showerhead. Contemporary black heated towel rail. Vinyl flooring. Part tiled walls. Wall mounted extractor fan. Smooth plastered ceiling with recessed LED lighting.
Rear Garden
The property benefits from a beautifully landscaped low maintenance garden to rear which is mostly laid to artificial lawn with shingle beds to side with raised sleeper borders. Mature trees and shrubs. Raised Porcelain patio area to rear of lounge. Outdoor power and lighting.
Parking
The property benefits from a good size block paved driveway to front providing ample off street parking for several vehicles with mature planted borders.
EPC
The property boasts an exceptional A rated Energy Performance Certificate.
Property info
For more information about this property, please contact
Hunt Roche, SS1 on +44 1702 568488 * (local rate)
Disclaimer
Property descriptions and related information displayed on this page, with the exclusion of Running Costs data, are marketing materials provided by Hunt Roche, and do not constitute property particulars. Please contact Hunt Roche for full details and further information. The Running Costs data displayed on this page are provided by PrimeLocation to give an indication of potential running costs based on various data sources. PrimeLocation does not warrant or accept any responsibility for the accuracy or completeness of the property descriptions, related information or Running Costs data provided here.
































.png)
