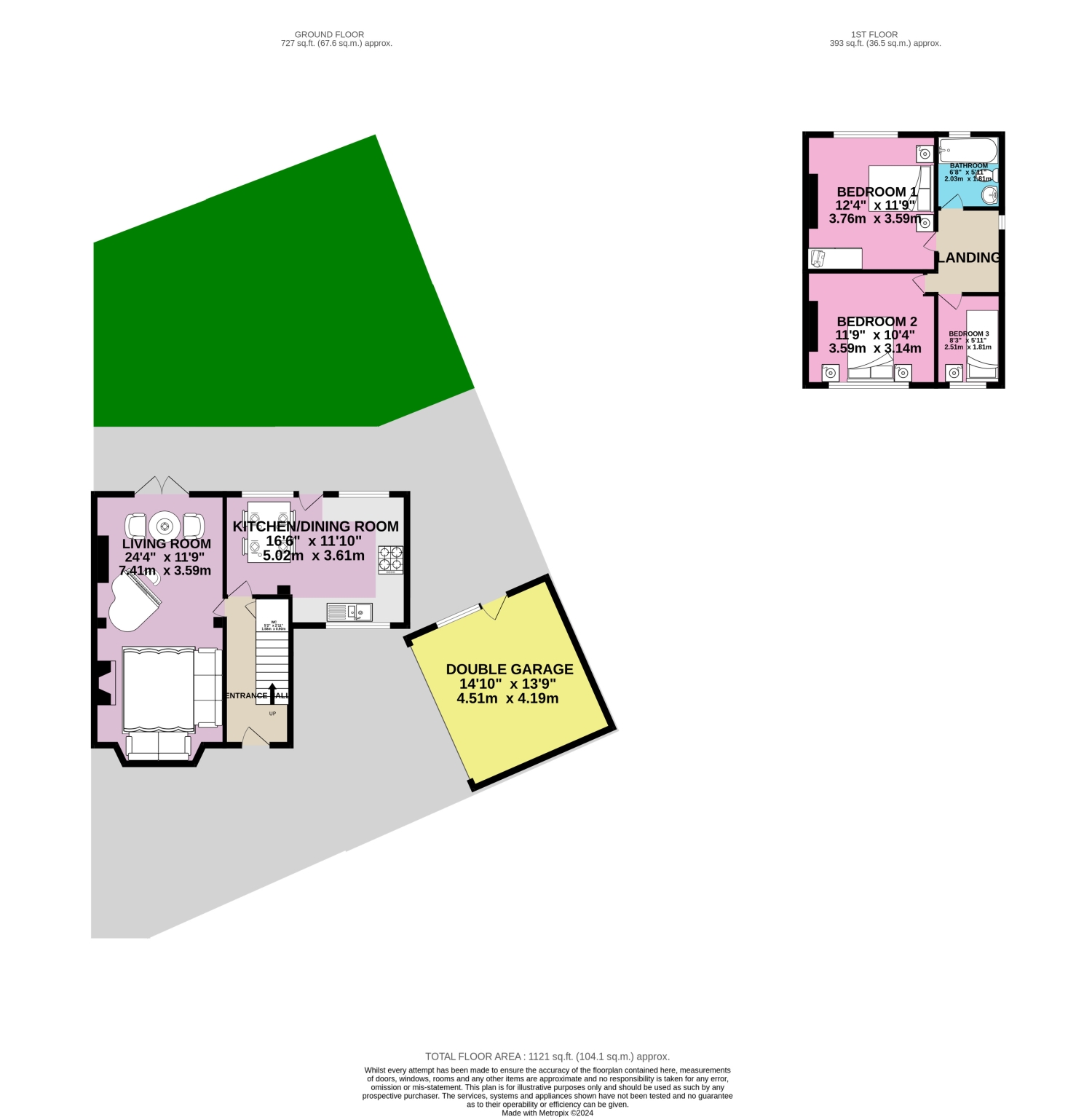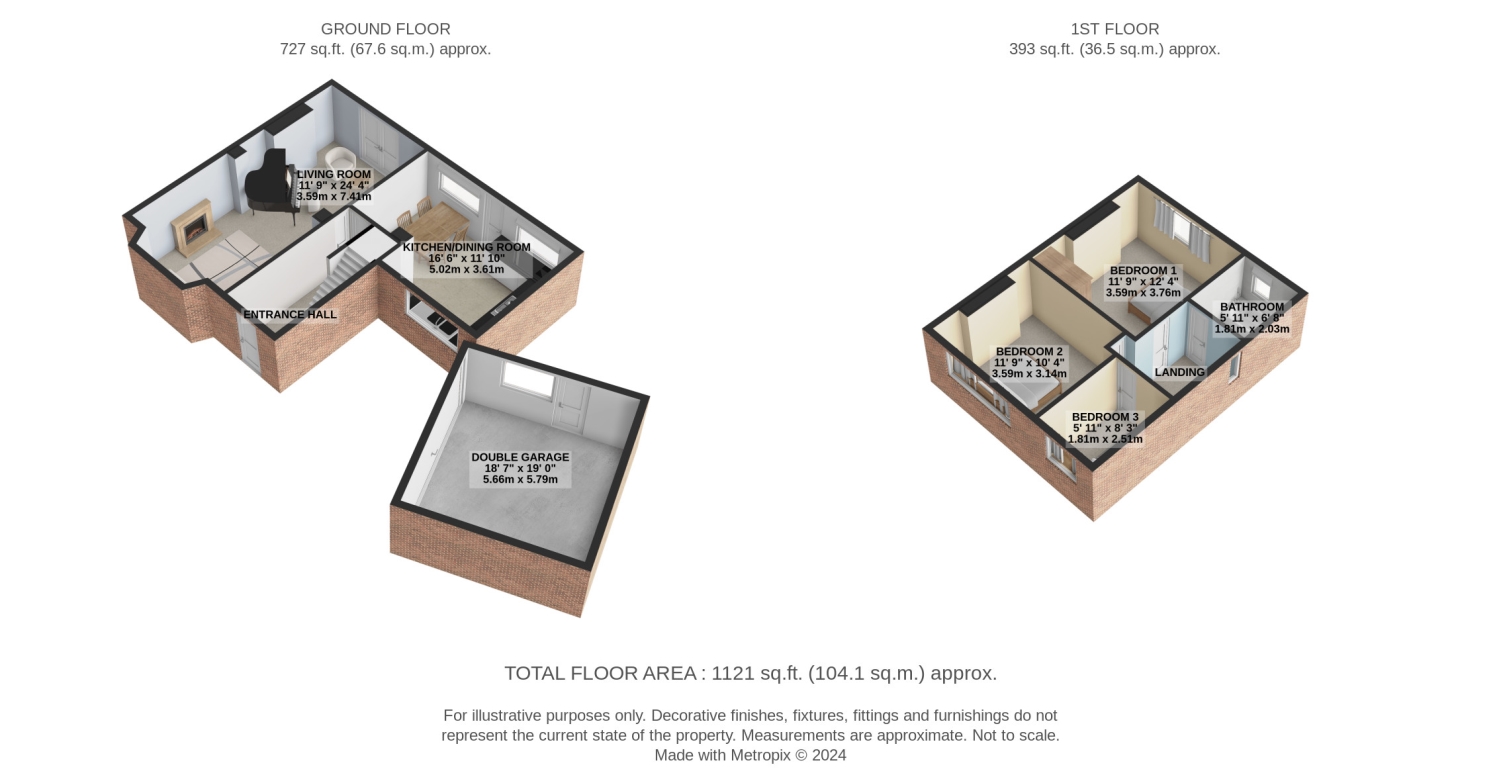Semi-detached house for sale in Grosvenor Avenue, Breaston, Derbyshire DE72
* Calls to this number will be recorded for quality, compliance and training purposes.
Property features
- Prime Corner Plot
- Spacious Driveway & Double Garage
- No Chain
- Bright Open Plan Living
- Sizeable Bedrooms
- Rear Garden
- Versatile Double Garage
- Community-Focused Neighborhood
- Planning Permission for Loft Conversion & Full Width Extension to the Rear
- Downstairs WC
Property description
Welcome to Grosvenor Avenue, Breaston - where contemporary living meets classic charm in this stunning three-bedroom semi-detached home. Nestled on a generous corner plot, this property exudes elegance and functionality, offering an enviable lifestyle for any growing family!
As you approach, the expansive driveway welcomes you, leading to a sizable double garage providing ample parking and storage space. The entrance hall, positioned to the front, introduces you to the home's warm and inviting atmosphere, with convenient access to a well-appointed downstairs toilet.
Step into the heart of the home, where the open-plan living room captivates with its bright and spacious design. Bathed in natural light from the large bay window at the front and complemented by double doors leading to the rear, this space seamlessly connects indoor and outdoor living. A focal point fireplace adds a touch of cosiness, making it the perfect spot for relaxation and entertaining.
The adjacent kitchen diner, overlooking the rear garden, boasts a large u-shaped kitchen with integrated appliances and ample workspace. Whether you're preparing gourmet meals or enjoying casual dining, this space effortlessly combines style and functionality.
Venture upstairs to discover two generously sized double bedrooms, one at the front and the other at the rear, offering tranquil retreats. A traditional single bedroom to the front completes the upstairs layout. The family bathroom, finished to a modern standard, features a three-piece suite with a spacious bathtub, overhead shower, hand wash basin, and WC, providing a luxurious touch to your daily routine.
The current family has decided to relocate, creating a genuine reason for the sale. This presents a unique opportunity for a new owner to enjoy the modern comfort and timeless charm of this Grosvenor Avenue gem in a location that embraces a fulfilling lifestyle.
The outdoor haven of this property is truly exceptional, with a well-proportioned garden featuring a wrap-around patio, ideal for al fresco dining and entertaining. The recently built double garage, equipped with power and lighting, presents a versatile space that could be transformed into a home gym or office, catering to various lifestyle needs.
Indulge your green thumb with a large lawn and a vegetable patch along the perimeter, creating a picturesque setting for gardening enthusiasts. Beyond the property, the neighbourhood of Breaston offers a peaceful and community-oriented environment, with local amenities, schools, and parks within easy reach.
This property boasts planning permission for a loft conversion and a full-width extension to the rear. The additional space provides an exciting opportunity for further customisation and enhancement, allowing you to tailor the property to your specific needs
Don't miss the opportunity to make this Grosvenor Avenue gem your own, combining modern comfort with timeless charm in a location that embraces a fulfilling lifestyle. Your dream home awaits.
Entrance Hall
With laminate flooring, wall-mounted radiator, single pendant ceiling light, UPVC double-glazed window and door to the front.
Living Room
7.41m x 3.59m - 24'4” x 11'9”
With laminate flooring, wall-mounted radiator, large UPVC double-glazed bay window to the front aspect, UPVC double-glazed doors to the rear, two single pendant ceiling lights, gas fireplace with mantle piece.
Kitchen / Dining Room
5.02m x 3.61m - 16'6” x 11'10”
With tiled flooring, two UPVC double-glazed windows to the rear aspect, UPVC double glazed door to the rear and UPVC double-glazed window to the front. Ceiling spotlights and loft hatch access point.
Wall and base units with double inset stainless steel sink, integrated appliances include gas hob and oven, dishwasher, fridge, freezer and washer dryer combo machine
Bedroom 1
3.76m x 3.59m - 12'4” x 11'9”
Carpeted flooring, UPVC double-glazed window to the rear, single pendant ceiling light and wall-mounted radiator.
Bedroom 2
3.59m x 3.14m - 11'9” x 10'4”
Carpeted flooring, UPVC double-glazed window to the front, wall-mounted radiator and single pendant ceiling light.
Bedroom 3
2.51m x 1.18m - 8'3” x 3'10”
With carpeted flooring, wall-mounted radiator, UPVC double-glazed window to front, and single pendant ceiling light.
Bathroom
2.03m x 1.81m - 6'8” x 5'11”
Tiled flooring and walls, UPVC double-glazed privacy window to rear, ceiling spotlights, three-piece suite comprised of large bathtub with overhead shower, WC and hand wash basin.
Property info
1Grosvenoravenue-High View original

1Grosvenoravenue View original

For more information about this property, please contact
EweMove Sales & Lettings - Beeston, Long Eaton & Wollaton, NG10 on +44 115 774 8783 * (local rate)
Disclaimer
Property descriptions and related information displayed on this page, with the exclusion of Running Costs data, are marketing materials provided by EweMove Sales & Lettings - Beeston, Long Eaton & Wollaton, and do not constitute property particulars. Please contact EweMove Sales & Lettings - Beeston, Long Eaton & Wollaton for full details and further information. The Running Costs data displayed on this page are provided by PrimeLocation to give an indication of potential running costs based on various data sources. PrimeLocation does not warrant or accept any responsibility for the accuracy or completeness of the property descriptions, related information or Running Costs data provided here.





























.png)