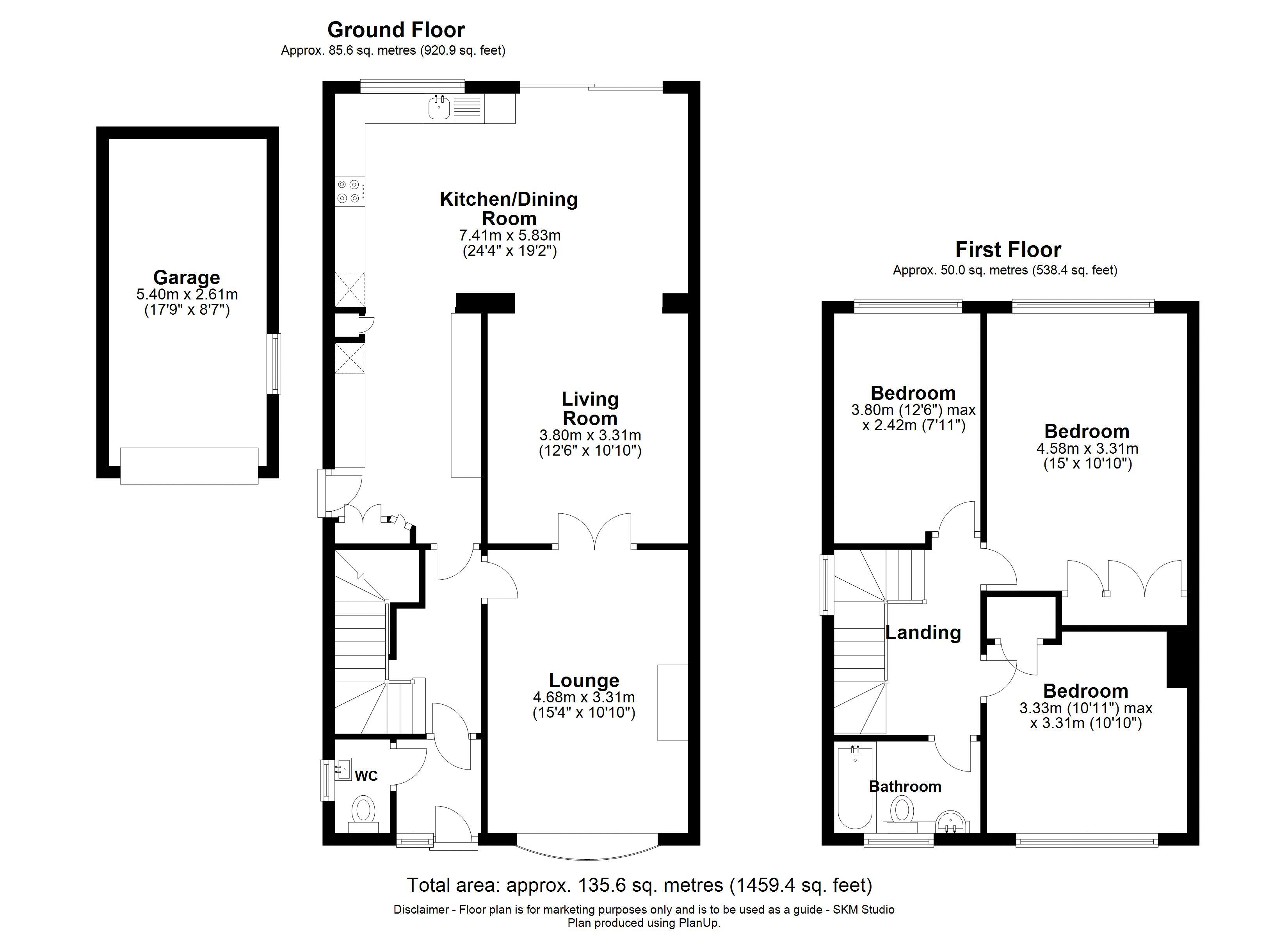Detached house for sale in Church Hill, Harefield UB9
* Calls to this number will be recorded for quality, compliance and training purposes.
Property features
- Lounge
- Family/living room
- Kitchen/dining room
- Downstairs cloakroom
- Three double bedrooms
- Family bathroom
- Rear garden
- Driveway
- Garage
Property description
We are delighted to present this three double bedroom detached house, situated in this popular location.
The ground floor benefits from a welcoming entrance hall with a guest cloakroom coming off the porch. To the front of the property is a good-sized lounge with double doors leading to a bright family/living room. To the rear is a large kitchen/dining room with Corian worktops, full Corian splash backs throughout and Corian sink, with sliding doors opening out to the garden.
To the first floor there are three double bedrooms and a three-piece family bathroom suite. There is also potential for an en-suite shower room to bedroom one.
There is a good-sized rear garden made up of a combination of lawn and patio areas. There is ample parking to the front and side of the property and a garage.
This property is situated in the village of Harefield, which is surrounded by picturesque countryside and the Grand Union Canal. There are many cafés, shops and restaurants just a short walk away as well as many local sporting facilities such a golf courses, football clubs and equestrian centres. Rickmansworth, Northwood and Denham are all short drives away and all have excellent transport links into Central London. The M25 is accessible from junction 17 and easily connects you to Heathrow airport and the M1. Viewing is highly recommended to appreciate the setting of this lovely family home.
Entrance Porch
Entrance Hall
Lounge (15' 4'' x 10' 10'' (4.67m x 3.30m))
Family/Living Room (12' 6'' x 10' 10'' (3.81m x 3.30m))
Kitchen/Dining Room (24' 4'' x 19' 2'' (7.41m x 5.84m))
First Floor Landing
Bedroom One (15' 0'' x 10' 10'' (4.57m x 3.30m))
Bedroom Two (10' 11'' max. X 10' 10'' (3.32m max. X 3.30m))
Bedroom Three (12' 6'' max. X 7' 11'' (3.81m max. X 2.41m))
Bathroom
Garage (17' 9'' x 8' 7'' (5.41m x 2.61m))
Property info
For more information about this property, please contact
Trend & Thomas, WD3 on +44 1923 634164 * (local rate)
Disclaimer
Property descriptions and related information displayed on this page, with the exclusion of Running Costs data, are marketing materials provided by Trend & Thomas, and do not constitute property particulars. Please contact Trend & Thomas for full details and further information. The Running Costs data displayed on this page are provided by PrimeLocation to give an indication of potential running costs based on various data sources. PrimeLocation does not warrant or accept any responsibility for the accuracy or completeness of the property descriptions, related information or Running Costs data provided here.



























.jpeg)
