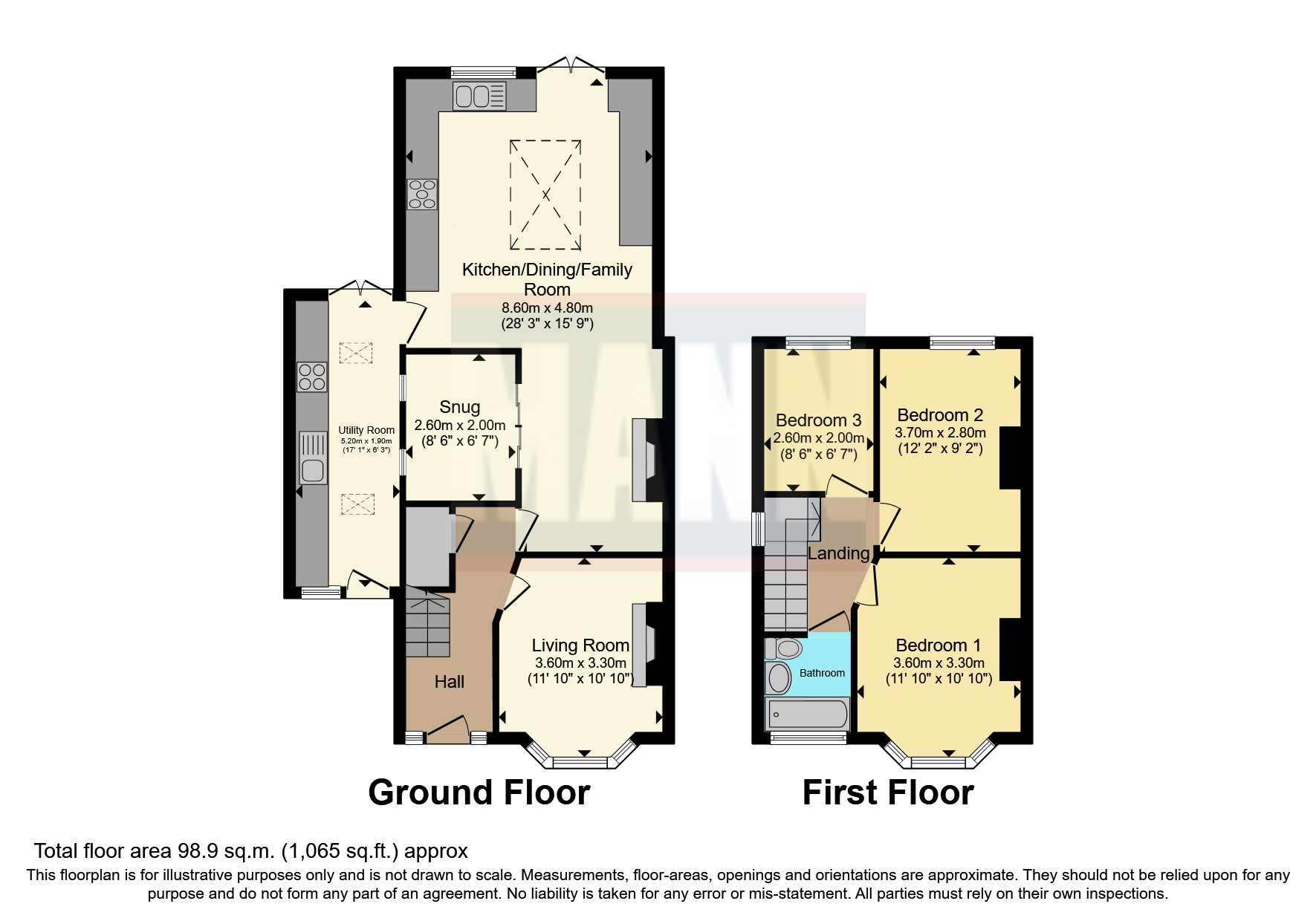Semi-detached house for sale in Testwood Lane, Totton, Southampton, Hampshire SO40
* Calls to this number will be recorded for quality, compliance and training purposes.
Property features
- Unexpectedly re-available!
- Open day Saturday 24th February!
- Please call for times!
- An exceptional extended semi detached house!
- Presented to A high standard!
- Three bedrooms
- Stunning must see kitchen/diner/family room!
- Living room and play room/snug/office
- Large utility room
- Superb refitted bathroom
Property description
Mann Countrywide present for sale an exceptional and significantly extended three bed semi-detached house within walking distance of the town centre and local nature reserve. The property benefits from a stunning approximately 28' deep x 15' wide kitchen/dining room (including feature island unit and integrated appliances) with family area.
Accommodation comprises the hall, contemporary style living room, kitchen/dining/family room and playroom/snug/office, and super-size utility room on the ground floor. There are three bedrooms and the superb refitted bathroom on the first floor.
The front garden is laid to lawn with low level brick wall front boundary with pillars and cast iron railings in addition to a Welsh slate driveway for up to two cars. The sunny rear garden is a generous size and mainly laid to lawn, with a variety of flower and shrub borders, plus generous size patio area, and large brick built BBQ area.
Totton (with mainline railway station) is located on the western side of Southampton. There are good transport links with the M27 motorway leading towards Bournemouth (to the west), Portsmouth (to the east), and London (via the M3).
Porch
Storm covered porch, with front door leading to hall.
Hall
Radiator. Stairs leading to first floor landing. Under stairs cupboard. Oak effect flooring.
Living Room
3.6m into bay x 3.3m - Smooth and coved ceiling. Double glazed bay window to front aspect. Picture rail. Radiator.
Kitchen/Dining/Family Room (8.6m x 4.8m)
Smooth and coved ceiling with inset spotlights. Double glazed window to rear aspect. Feature large skylight window. Stunning kitchen comprising double bowl sink unit with range of fitted soft close cupboards and drawers under, further wall mounted cupboards, roll edge worktops. Range cooker with double oven, separate grill, plus seven ring gas hob with extractor hood over. Integated dishwasher and fridge. Cupboard housing 'Worcester Bosch' combination boiler. Radiator. Ceramic tiled floor. Door leading to utility room.
Family Area
Smooth and coved ceiling. Feature cast iron fireplace with tiled inserts, cast iron surround, mantle and slate hearth. Radiator. Oak flooring. Arch to playroom/snug/office.
Playroom/Snug/Office (2.6m x 2m)
Smooth and coved ceiling. Two patterned leaded windows to side aspect.
Utility Room (5.2m x 1.9m)
Smooth ceiling. Double glazed window and door to front aspect. Two velux windows to side aspect. Large utility room with sink unit with range of soft close cupboards under, pull out larder/storage units, roll edge worktops. Space for fridge freezer. Plumbing and space for washing machine and tumble drier. Double doors leading to rear garden.
Landing
Double glazed window to side aspect. Access to loft space (with ladder).
Main Bedroom
3.6m into bay x 3.3m - Smooth and coved ceiling. Double glazed bay window to front aspect. Feature cast iron fireplace with tiled insert. Radiator.
Bedroom Two (3.7m x 2.8m)
Smooth and coved ceiling. Double glazed window to rear aspect. Radiator.
Bedroom Three (2.6m x 2m)
Smooth and coved ceiling. Double glazed window to rear aspect. Radiator.
Bathroom
Double glazed frosted window (with integrated window blinds) to front aspect. Spotlights. Superb refitted white suite comprising panelled bath with shower and glass screen, wash hand basin, low level wc. Heated towel rail. Wall to floor tiling. Extractor fan.
Front Garden
The front garden is laid to lawn with low level brick wall front boundary with pillars and cast iron railings in addition to a Welsh slate driveway for up to two cars.
Rear Garden
The sunny rear garden is a generous size and mainly laid to lawn, with a variety of flower and shrub borders, feature pergola, plus generous size patio area, and large brick built bb area.
Property info
For more information about this property, please contact
Mann - Totton Sales, SO40 on +44 23 8210 9573 * (local rate)
Disclaimer
Property descriptions and related information displayed on this page, with the exclusion of Running Costs data, are marketing materials provided by Mann - Totton Sales, and do not constitute property particulars. Please contact Mann - Totton Sales for full details and further information. The Running Costs data displayed on this page are provided by PrimeLocation to give an indication of potential running costs based on various data sources. PrimeLocation does not warrant or accept any responsibility for the accuracy or completeness of the property descriptions, related information or Running Costs data provided here.




























.png)
