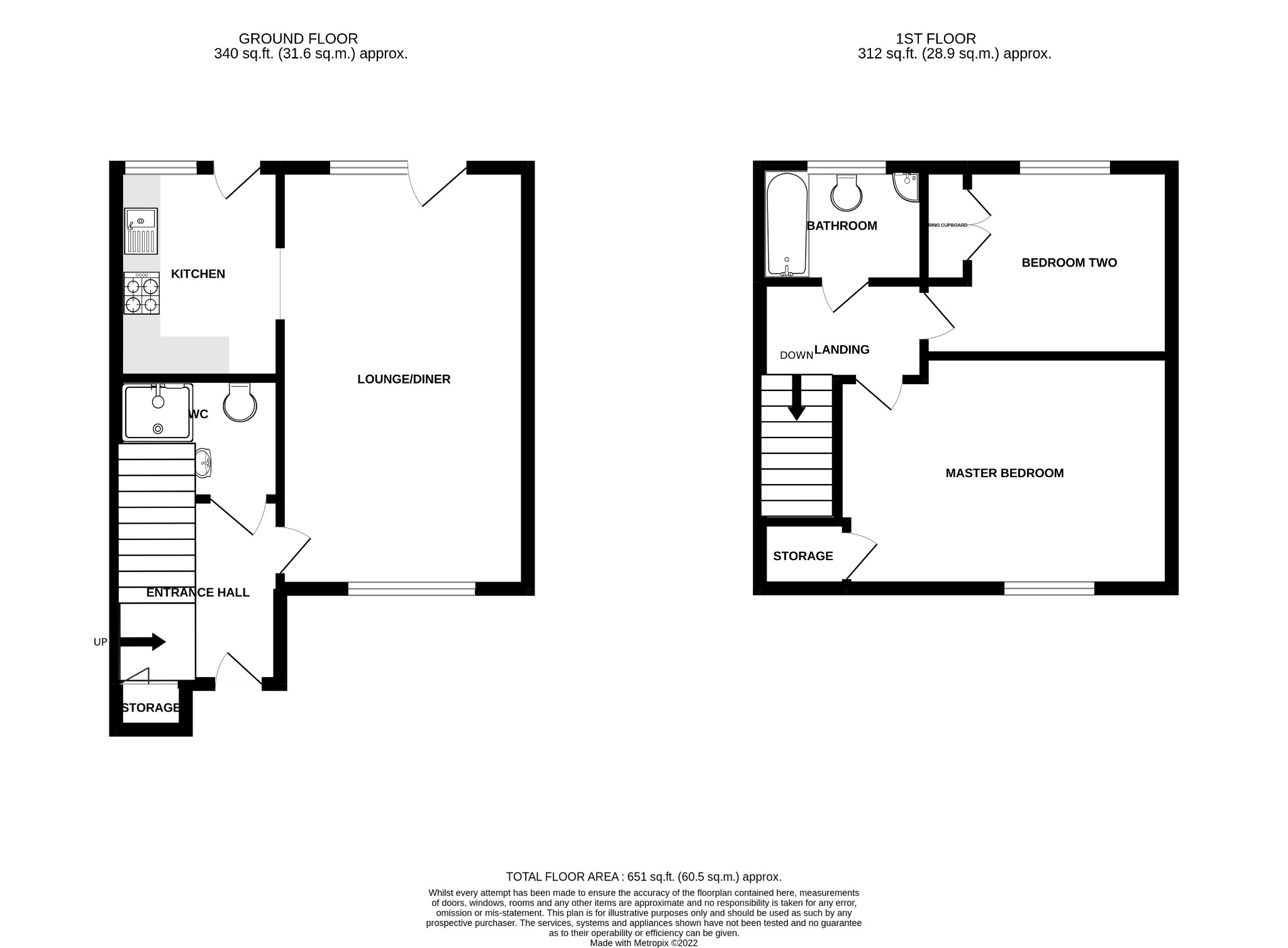Semi-detached house for sale in Harvest Court, St. Ives, Cambridgeshire PE27
* Calls to this number will be recorded for quality, compliance and training purposes.
Property features
- Semi Detached House
- Two Bedrooms
- Over 55's Development
- Communal Gardens
- Enclosed Rear Garden
- Non Allocated Parking
- Town Centre Location
- Long Lease Property
- Gas Radiator Heating
- No Forward Chain
Property description
Two Bedroom Semi Detached Property Located In This Town Centre Over 55's Development.
Two bedroom semi detached property located in this town centre over 55's development with enclosed garden and communal gardens, downstairs shower room and gas radiator heating. The accommodation comprises entrance hall, lounge/dining room, downstairs shower room, kitchen, two bedrooms and shower room. The property has its own garden and non allocated parking to the front of the property. The development is a short walk to the shops and everything that St Ives has to offer and is market with benefit of No Chain! Call to view .
Entrance hall
7' 7" x 6' 0" (2.31m x 1.83m)
UPVC double glazed door to front, stairs leading to first floor, under stairs cupboard, radiator, cloaks cupboard, built in stair lift. Assistance pull cord
Shower room
5' 9" x 4' 7" (1.75m x 1.4m)
Fitted with a matching three piece suite comprising shower cubicle, close coupled WC and pedestal wash hand basin, radiator, extractor, assistance pull cord.
Lounge/dining room
17' 8" x 10' 5" (5.38m x 3.18m)
UPVC double glazed window to front, window and patio door to rear. Radiator.
Kitchen
9' 3" x 6' 3" (2.82m x 1.91m)
UPVC window and door to rear, fitted with a matching range of wall and base level units with work surface over, stainless steel sink and drainer unit with mixer tap, space for cooker, space for fridge freezer, tiled splashbacks, wall mounted gas fired boiler.
Landing
Access to loft space, door to:
Bedroom one
13' 8" x 9' 6" (4.17m x 2.9m)
UPVC window to front, radiator, storage cupboard, assistance pull cord.
Bedroom two
10' 6" x 7' 8" (3.2m x 2.34m)
UPVC window to rear, fitted double airing cupboard with hot water cylinder and shelving, radiator.
Shower room
7' 3" x 5' 3" (2.21m x 1.6m) Obscured double glazed window to rear, fitted with a matching three piece suite comprising shower cubicle, close coupled WC and pedestal wash hand basin, tiled walls, assistance pull cord.
Outside
front
The front of the property is open plan with an area of lawn and a flower border, path to front door.
Rear
Enclosed by brick wall and laid to lawn with storage cupboard. There is also communal garden to the rear of the property and non allocated parking to the front.
Agents notes
1) The property is leasehold and will have a new 99 years upon completion.
2) The current service charge is £500.00 per quarter.
3) There is a 24 hour emergency pull-cord system and part time manager.
note to purchasers
these particulars are issued in good faith but do not constitute representations of fact or form part of any offer or contract. The matters referred to in these particulars should be independently verified by prospective buyers or tenants. Neither wellingtonwise nor any of its employees or agents has any authority to make or give any representation or warranty whatever in relation to this property.
For more information about this property, please contact
Wellington Wise - St. Ives, PE27 on +44 1480 400409 * (local rate)
Disclaimer
Property descriptions and related information displayed on this page, with the exclusion of Running Costs data, are marketing materials provided by Wellington Wise - St. Ives, and do not constitute property particulars. Please contact Wellington Wise - St. Ives for full details and further information. The Running Costs data displayed on this page are provided by PrimeLocation to give an indication of potential running costs based on various data sources. PrimeLocation does not warrant or accept any responsibility for the accuracy or completeness of the property descriptions, related information or Running Costs data provided here.






















.png)
