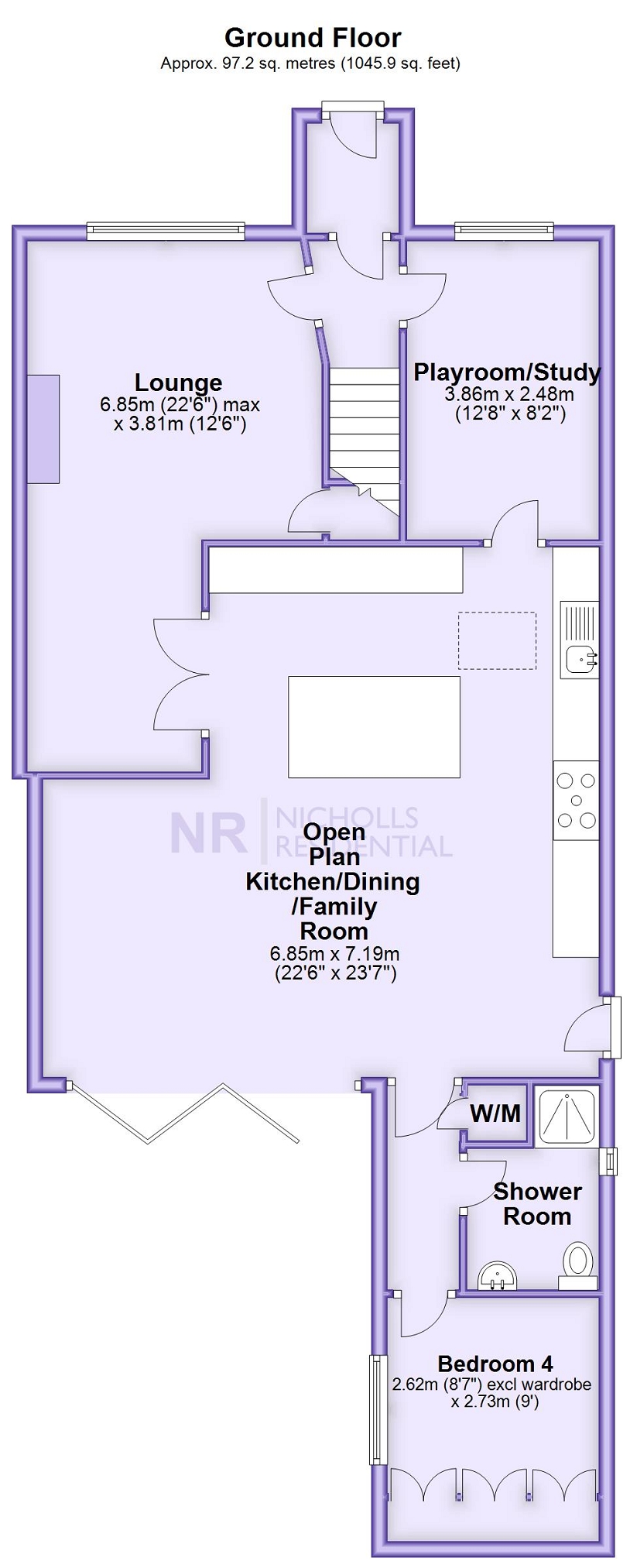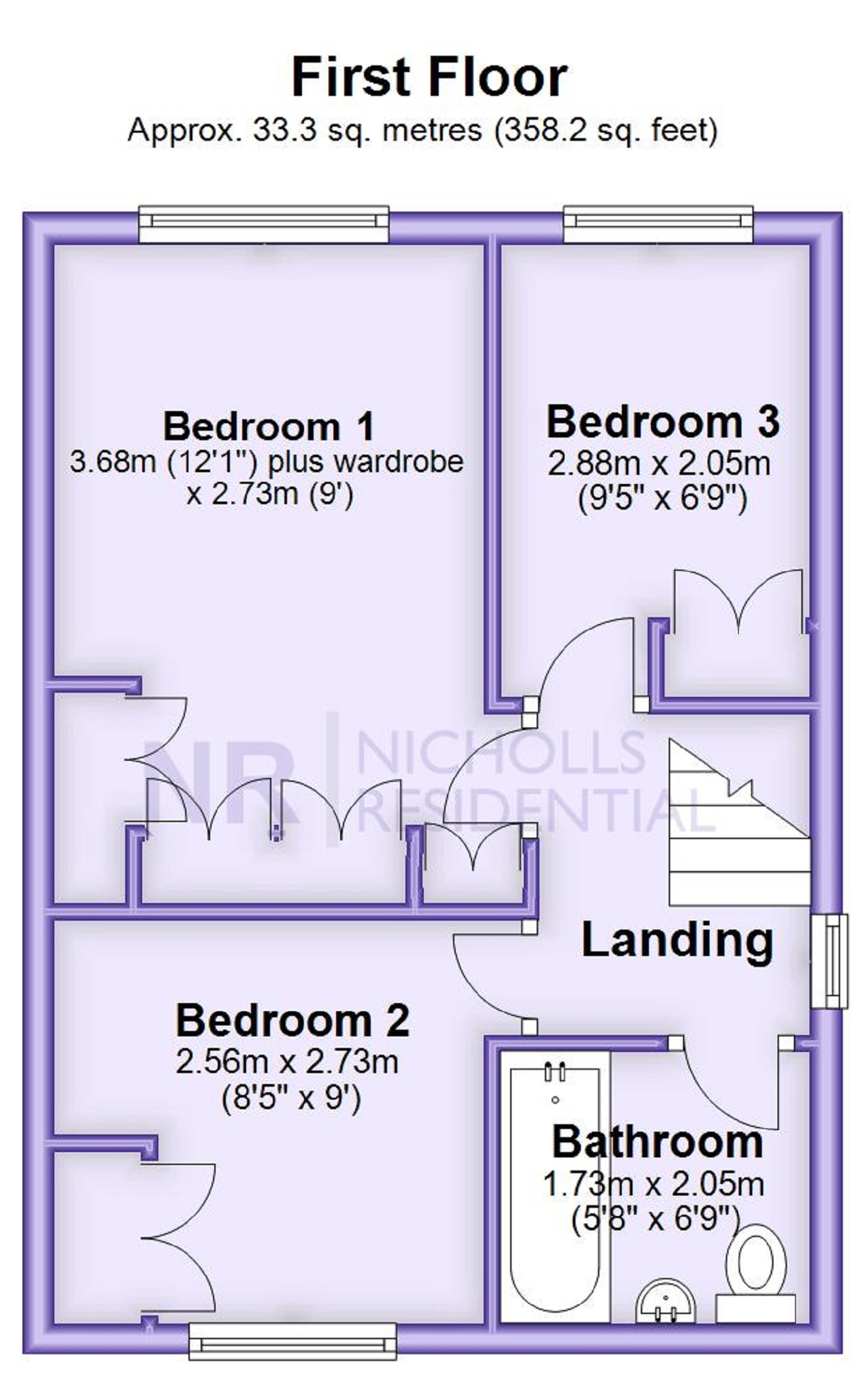Semi-detached house for sale in Poplar Crescent, West Ewell, Surrey. KT19
* Calls to this number will be recorded for quality, compliance and training purposes.
Property features
- No Chain
- Semi Detached House
- Four Bedrooms
- Two Bathrooms
- Extended Kitchen-Dining-Family Room
- Large Lounge
- Playroom - Home Office
- Off Street Parking
- Viewing Highly Recommended
Property description
Nicholls Residential are pleased to offer to the market this four bedroom semi detached house which is full of style and certainly has the "wow" factor. Located in the sought after cul-de-sac of Poplar Crescent this property is conveniently located for Ewell West Railway station, schools and local amenities.
The property has been extended to the side and rear and is superbly presented throughout and with the addition of the fabulous 22" x 23" open plan kitchen/dining/family room offers flexible modern day living. The kitchen is fitted with a wide range of wall and base units, integrated ovens, microwave and coffee machine, ample work surface, there is a large island with built in storage and breakfast seating area. This room is very bright and airy due to bi-folding doors and the addition of a skylight over the kitchen area. In addition to this beautifully decorated room, there is a large lounge situated to the front, across the hallway there is a home office / playroom. To the rear of the extended kitchen access can be gained to a shower room with WC and laundry cupboard. Set to the rear is bedroom four fitted with floor to ceiling built in wardrobes. To the first floor there are three further bedrooms, two doubles and a single, both of the double bedrooms have built-in wardrobes fitted, the bathroom is fully tiled and has a chrome towel radiator and a white 3pc suite with a shower over the bath. Outside to the rear there is a good size patio area leading out from the kitchen/family room with the garden being fenced all round and mainly laid to lawn with a few small trees planted and pedestrian side access. To the front, this is brick blocked paved offering off road parking.
This property is stunning and really needs to be viewed to appreciate what this property has to offer. Please call us to arrange your viewing appointment.
Lounge (6.85m x 3.81m (22' 6" x 12' 6"))
Play Room - Study (3.86m x 2.48m (12' 8" x 8' 2"))
Open Plan Kitchen-Dining-Family Room (6.85m x 7.19m (22' 6" x 23' 7"))
Shower Room
Bedroom 4 (2.62m x 2.73m (8' 7" x 8' 11"))
Bedroom 1 (3.68m x 2.73m (12' 1" x 8' 11"))
Bedroom 2 (2.56m x 2.73m (8' 5" x 8' 11"))
Bedroom 3 (2.88m x 2.05m (9' 5" x 6' 9"))
Bathroom (2.05m x 1.73m (6' 9" x 5' 8"))
Floor Plan Disclaimer:-
This floor plan and related floor plans are for layout guidance only. Not drawn to scale unless stated. All measurements are approximate. Whilst every care is taken in the preparation of this plan, please check all dimensions before making any decision reliant upon them.
Property info
For more information about this property, please contact
Nicholls Residential, KT19 on +44 1372 434563 * (local rate)
Disclaimer
Property descriptions and related information displayed on this page, with the exclusion of Running Costs data, are marketing materials provided by Nicholls Residential, and do not constitute property particulars. Please contact Nicholls Residential for full details and further information. The Running Costs data displayed on this page are provided by PrimeLocation to give an indication of potential running costs based on various data sources. PrimeLocation does not warrant or accept any responsibility for the accuracy or completeness of the property descriptions, related information or Running Costs data provided here.



































.png)

