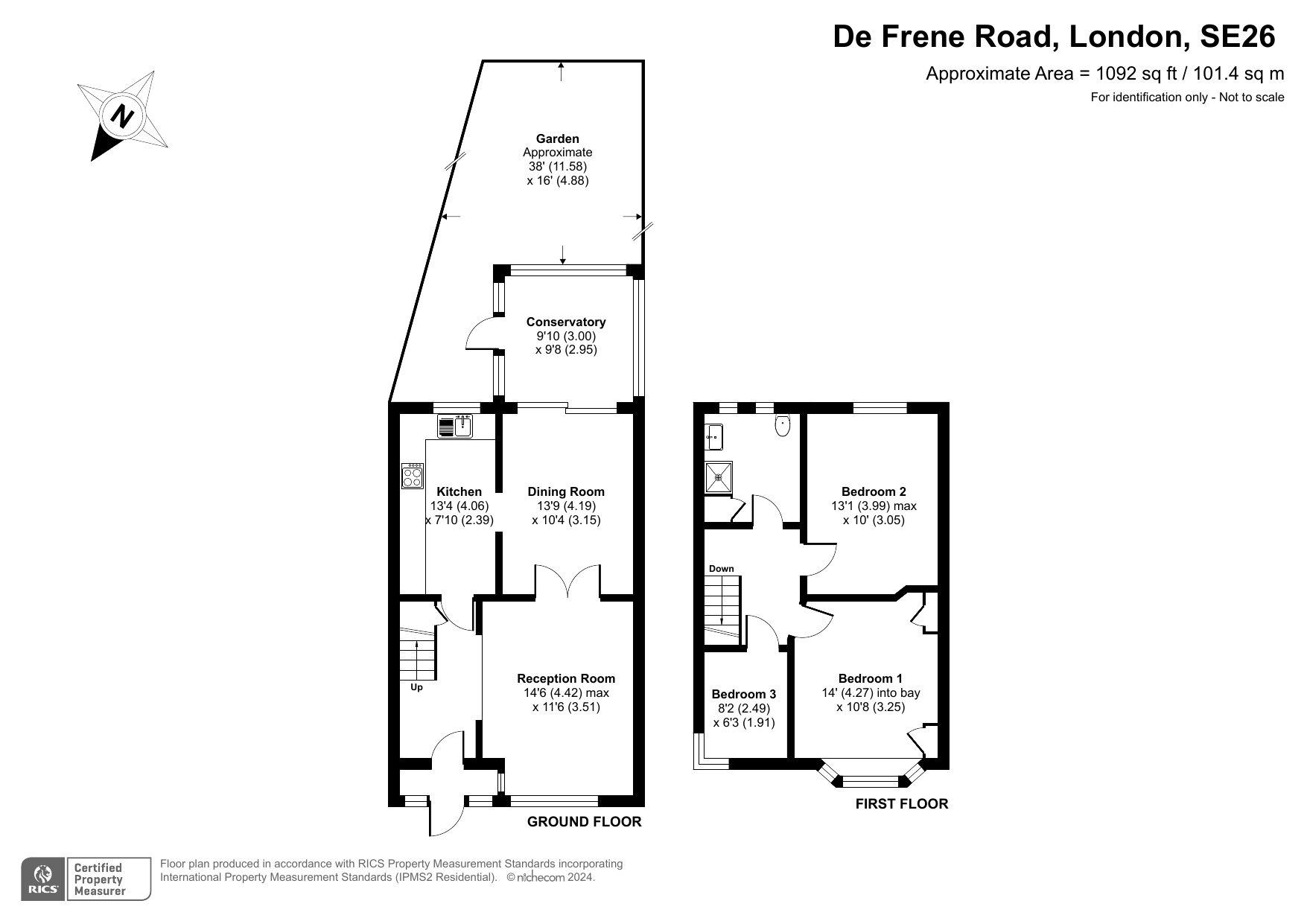End terrace house for sale in De Frene Road, Sydenham, London SE26
* Calls to this number will be recorded for quality, compliance and training purposes.
Property features
- Two Double Bedrooms & Single Third
- 1930's Semi-Detached Family Home
- Chain Free
- 14'' Reception
- 9' Conservatory
- Freehold
- Off Street Parking
- Secluded Private Garden
- Double Glazing
- Ample Storage
Property description
1930's End of terrace family home offered chain free with three bedrooms, 14' reception, off street parking for 2-3 cars, secluded private garden, double glazing, and ample storage set within a popular location and within walking distance of Sydenham and Lower Sydenham Stations, conveniently located for Bell Green Retail Park and the award winning Mayow Park
Key terms
Two Double Bedrooms & Single Third
1930's Semi-Detached Family Home
Chain Free
14' Reception
9' Conservatory
Freehold
Off Street Parking
Secluded Private Garden
Double Glazing
Ample Storage
Wonderful Family Home
Within Walking Distance Of Sydenham & Lower Sydenham Stations
Conveniently located for Bell Green Retail Park and the award winning Mayow Park
Porch
Double glazed door to front, double glazed windows to front, carpet.
Entrance Hall
Opaque double glazed entrance door, carpet, understairs storage cupboard, coved and textured ceiling.
Lounge
Double glazed window to front, radiator, carpet, coved and textured ceiling, glazed double doors to dining room, open to entrance hall.
Dining Room
Double glazed sliding door to conservatory, radiator, carpet, coved and textured ceiling, arched entrance to kitchen.
Kitchen
Double glazed window to rear, range of fitted white wall and base units with Granite work surface over, one and half bowl white wink unit with mixer tap, oven, hob and extractor fan to remain, tiled splash back, vinyl tiled flooring, spotlights.
Conservatory
Glazed door to side, glazed sliding double doors to rear, windows to rear and both sides, carpet.
Landing
Opaque double glazed window to side, carpet, coved and textured ceiling.
Bedroom One
Double glazed bay window to front, radiator, fitted wardrobes with overhead storage, carpet, coved ceiling.
Bedroom Two
Double glazed window to rear, radiator, carpet, coved and textured ceiling.
Bedroom Three
Double glazed dual aspect window to front, radiator, carpet.
Shower Room
Two opaque double glazed windows to rear, radiator, three piece suite comprising of: Enclosed shower cubicle with electric power shower over, tiled walls and sliding door, pedestal wash hand basin with mixer tap and low level wc, storage cupboard, carpet, tiled walls, textured ceiling.
Rear Garden
Patio, path to rear, mainly laid to lawn, pond, side access, outside water tap.
Driveway
Block paved driveway offering off street parking for 2-3 cars.
Property info
For more information about this property, please contact
Robinson Jackson - Sydenham, SE26 on +44 20 3478 3507 * (local rate)
Disclaimer
Property descriptions and related information displayed on this page, with the exclusion of Running Costs data, are marketing materials provided by Robinson Jackson - Sydenham, and do not constitute property particulars. Please contact Robinson Jackson - Sydenham for full details and further information. The Running Costs data displayed on this page are provided by PrimeLocation to give an indication of potential running costs based on various data sources. PrimeLocation does not warrant or accept any responsibility for the accuracy or completeness of the property descriptions, related information or Running Costs data provided here.
































.png)

