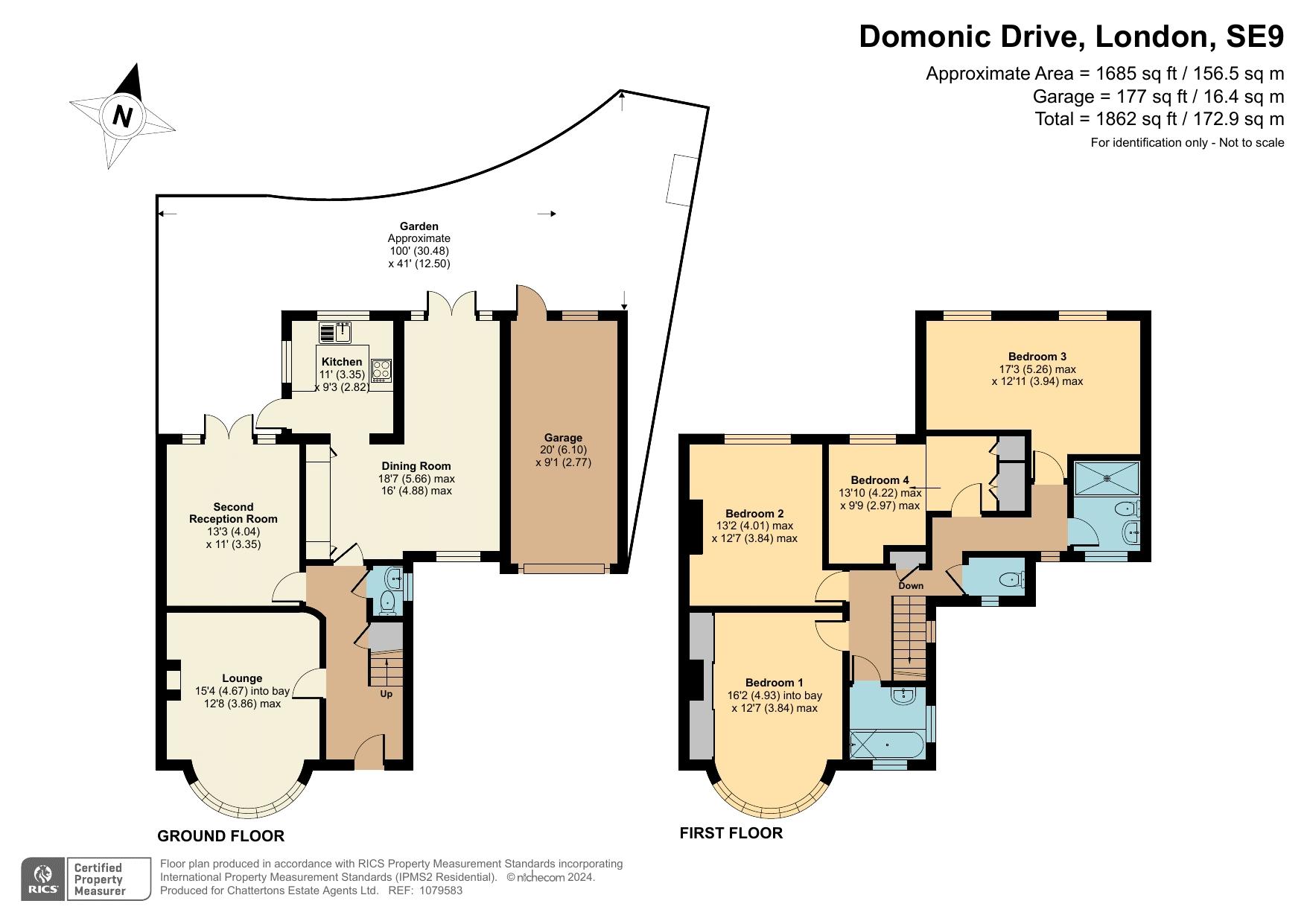Semi-detached house for sale in Domonic Drive, London SE9
* Calls to this number will be recorded for quality, compliance and training purposes.
Property features
- Very popular road
- Prime cul de sac part of the road
- Generous frontage with private driveway
- Very large garden
- 4 double bedrooms and 3 receptions
- Large loft which is boarded
- Garage
- 2 bathrooms
- Close to New Eltham mainline station
- Border of Chislehurst
Property description
Price band 800,000 to 825,000 Not only is this property located in one of the most popular roads in the area it is also in the prime part of the road nestled in a small cul de sac known locally as the banjo, meaning the situation of the property benefits from the best of all worlds. People love this area as it is close to New Eltham mainline station and on the border of Chislehurst but as so few houses are in this part of the road very few ever become available. This is an extended semi detached house which offers super family size with a very large garden to match together with a garage with very generous frontage which includes a neat grass frontage and large private driveway.
The accommodation includes 3 receptions, 4 double bedrooms and 2 bathrooms and the house is very light thanks to the multiple window aspects. The current owners have been very happy in this house and will leave with heavy hearts and hope the next owners will have many happy years in the property. The house has been well cared for and is offered in lovely condition including double glazing and gas central heating. Location is always the most important aspect of any property purchase, this house passes this test with flying colours.
Large Entrance Porch
Double glazed double doors, light
Lounge (15' 4'' x 12' 8'' (4.67m x 3.86m))
Double glazed bay window, radiator, carpet
Rear Reception (13' 3'' x 11' 0'' (4.04m x 3.35m))
Double glazed french doors to the outside, radiator, carpet
Kitchen (11' 0'' x 9' 3'' (3.35m x 2.82m))
Double glazed window to the rear, double glazed door to the garden, wall and base units with granite work surface, sink with 1.5 bowl and mixer taps, plumbing for washing machine and dishwasher, rangemaster oven
Dining Room (18' 7'' x 16' 0'' (5.66m x 4.87m))
Somewhat open plan to the kitchen, double glazed french doors to the outside, double glazed window to the front, radiator
Cloakroom
Frosted double glazed window, low level wc, wash hand basin with mixer taps, radiator, vinyl floor covering
Stairs To The First Floor
Double glazed window to the side, access to loft, airing cupboard housing immersion heater, carpet
Bedroom 1 (16' 2'' x 12' 7'' (4.92m x 3.83m))
Double glazed bay window, radiator, carpet, built in wardrobes
Bedroom 2 (13' 2'' x 12' 7'' (4.01m x 3.83m))
Double glazed window, radiator, carpet
Bathroom
Dual aspect frosted double glazed windows, panelled bath with mixer taps, shower above with screen, wash hand basin with storage below and mixer taps, chrome heated towel rail
Cloakroom
Frosted double glazed window, wc, radiator, vinyl floor covering
Bedroom 3 (17' 3'' x 12' 11'' (5.25m x 3.93m))
2 double glazed windows, double radiator, carpet, built in wardrobes
Bedroom 4 (13' 10'' x 9' 9'' (4.21m x 2.97m))
Double glazed window, double radiator, carpet, built in wardrobes
Shower Room
Frosted double glazed window, walk in double shower, low level wc, wash hand basin with vanity below, tiled walls, vinyl floor covering, chrome heated towel rail
Rear Garden (100' 0'' x 41' 0'' (30.46m x 12.49m))
Very large and featuring a spacious raised patio area with fish pond, steps down to lawned area with a comprehensive range of trees, shrubs and plants and neat flower borders, outside light and tap
Garage (20' 0'' x 9' 1'' (6.09m x 2.77m))
With up and over door, light and power
Frontage
Long private driveway with neat grass frontage
Property info
For more information about this property, please contact
Chattertons, SE9 on +44 20 3551 4545 * (local rate)
Disclaimer
Property descriptions and related information displayed on this page, with the exclusion of Running Costs data, are marketing materials provided by Chattertons, and do not constitute property particulars. Please contact Chattertons for full details and further information. The Running Costs data displayed on this page are provided by PrimeLocation to give an indication of potential running costs based on various data sources. PrimeLocation does not warrant or accept any responsibility for the accuracy or completeness of the property descriptions, related information or Running Costs data provided here.
































.png)
