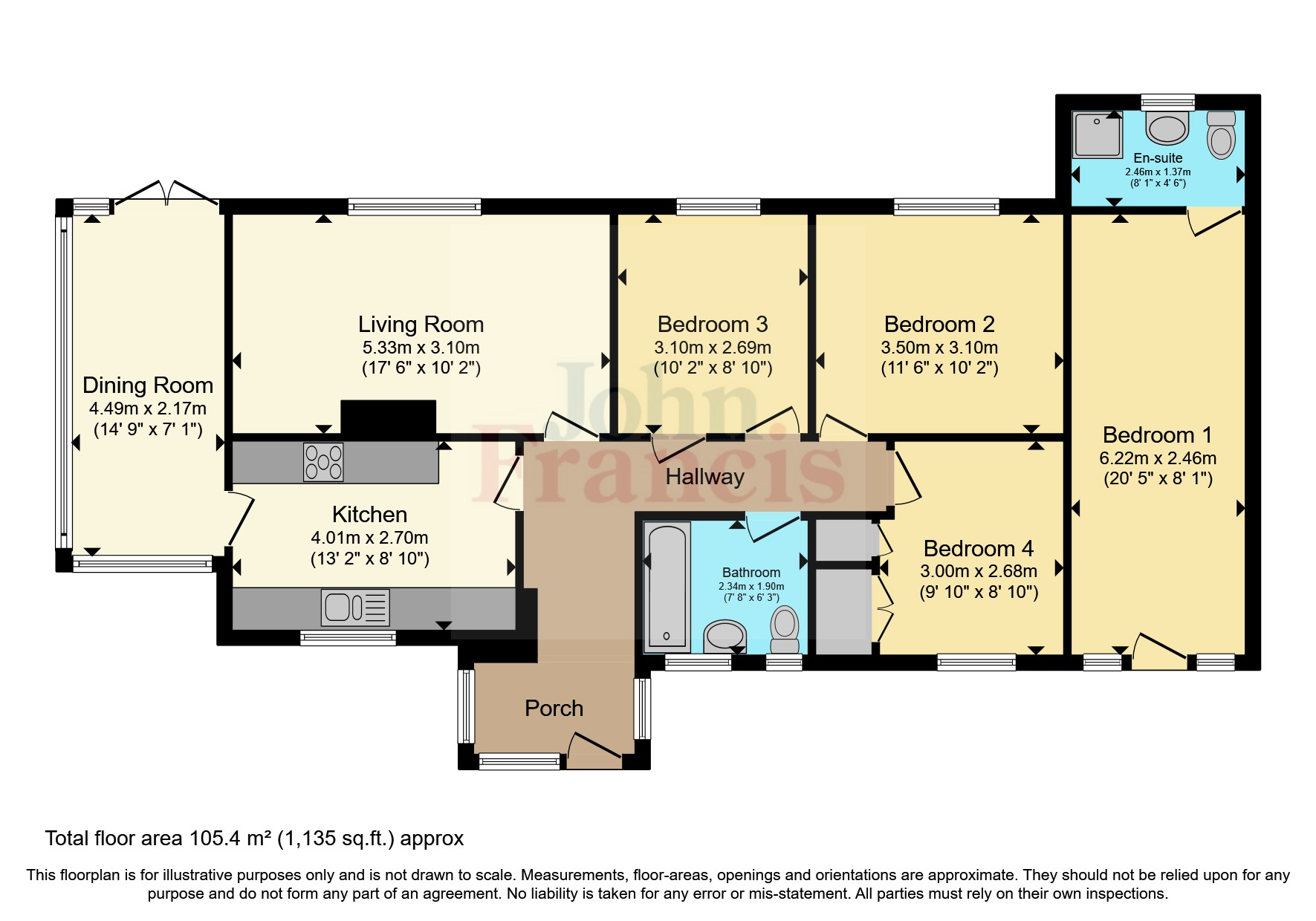Bungalow for sale in Longdown Bank, St. Dogmaels, Cardigan, Pembrokeshire SA43
* Calls to this number will be recorded for quality, compliance and training purposes.
Utilities and more details
Property description
An immaculately presented 3 bedroom non-standard construction bungalow with adjoining one bedroom annex situated in an elevated position within the popular village of St Dogmaels. Internally the property is spacious, light and airy comprising 3 double bedrooms, a modern kitchen, family bathroom, and two reception rooms including a fantastic sun room boastings fantastic estuary views! The annex is also very well presented offering a living/bedroom and an en-suite shower room and enjoys its own access. Externally there are front and rear gardens all which enjoy the views and off road parking for ample vehicles. Viewing is highly advised!
St Dogmaels is a beautiful riverside village sitting just across the Teifi River from the market town of Cardigan (1.3 miles away). St Dogmaels is steeped in history with the ruins of the 12th century Abbey at its heart. The Abbey offers a great venue in the summer for Shakespearean plays and the village offers many cafes and pubs, local shops, places of worship and a primary school.The nearby sandy beach of Poppit Sands is the start (or end) of the 186 mile long Pembrokeshire Coastal Path. Nearby Cardigan town offers a range of amenities including; a Castle, a primary and secondary school, a further education college, major super markets and superstores, banks, several public houses, swimming pool, leisure centre, restaurants and coffee shops and many local shops.<br /><br />
Accommodation
Enter via frosted double glazed front door to:
Hallway
Access to the loft, frosted double glazed windows to the front and side, wood effect laminate flooring, radiator, wall storage unit, doors opening to:
Lounge (5.3m x 3.43m)
Large double glazed window to the rear boasting estuary views and towards patch beach, feature fireplace, continued wood effect laminate flooring, radiator, double doors leading to:
Sun Room (4.62m x 2.18m)
Boasting far reaching estuary views and towards patch beach through a large double glazed window to the rear, continued flooring, vaulted ceiling, double glazed patio doors to the rear garden, radiator, door opening to:
Kitchen (4.37m x 2.62m)
Fitted with a range of modern wall and base storage units with work tops over, 1 1/2 drainer sink unit, space for range cooker with extractor hood over, integrated fridge and separate freezer, part tiled walls, plumbing for washing machine, built in dishwasher, double glazed window to the front, radiator, door back to hallway.
Bedroom One (3.48m x 3.4m)
Double glazed window to the rear, radiator.
Bedroom Two (3.35m x 2.64m)
Double glazed window to the rear boasting partial estuary views, radiator.
Bedroom Three (2.74m x 2.62m)
Built in wardrobes, double glazed window to the front, radiator.
Bathroom (2.29m x 1.63m)
Bath with shower over, vanity wash hand basin and WC, wood effect laminate flooring, part tiled walls, two frosted double glazed windows, heated towel radiator.
Studio Annex
A converted garage that has been modernised and is currently used for overflow accommodation, comprising:
Living/Bedroom (6.2m x 2.44m)
Enter via double glazed door, double glazed window to the front, wood effect laminate flooring, wall lights, radiator, door opening to:
Shower Room (2.62m x 1.32m)
Double shower cubicle, vanity wash hand basin, WC, heated towel radiator, frosted double glazed window to the rear, continued flooring.
Externally
To the front of the property is a hardstanding driveway providing ample off road parking and a front garden mainly laid to lawn and patio boasting estuary views.
Gated access to the side leads to the rear where the property enjoys a level enclosed garden mainly laid to lawn and patio with a lovely decked seating area to sit and enjoy the views!
Please Note:
The bungalow is a Woolaway.
Property info
For more information about this property, please contact
John Francis - Cardigan, SA43 on +44 1239 611002 * (local rate)
Disclaimer
Property descriptions and related information displayed on this page, with the exclusion of Running Costs data, are marketing materials provided by John Francis - Cardigan, and do not constitute property particulars. Please contact John Francis - Cardigan for full details and further information. The Running Costs data displayed on this page are provided by PrimeLocation to give an indication of potential running costs based on various data sources. PrimeLocation does not warrant or accept any responsibility for the accuracy or completeness of the property descriptions, related information or Running Costs data provided here.
































.png)

