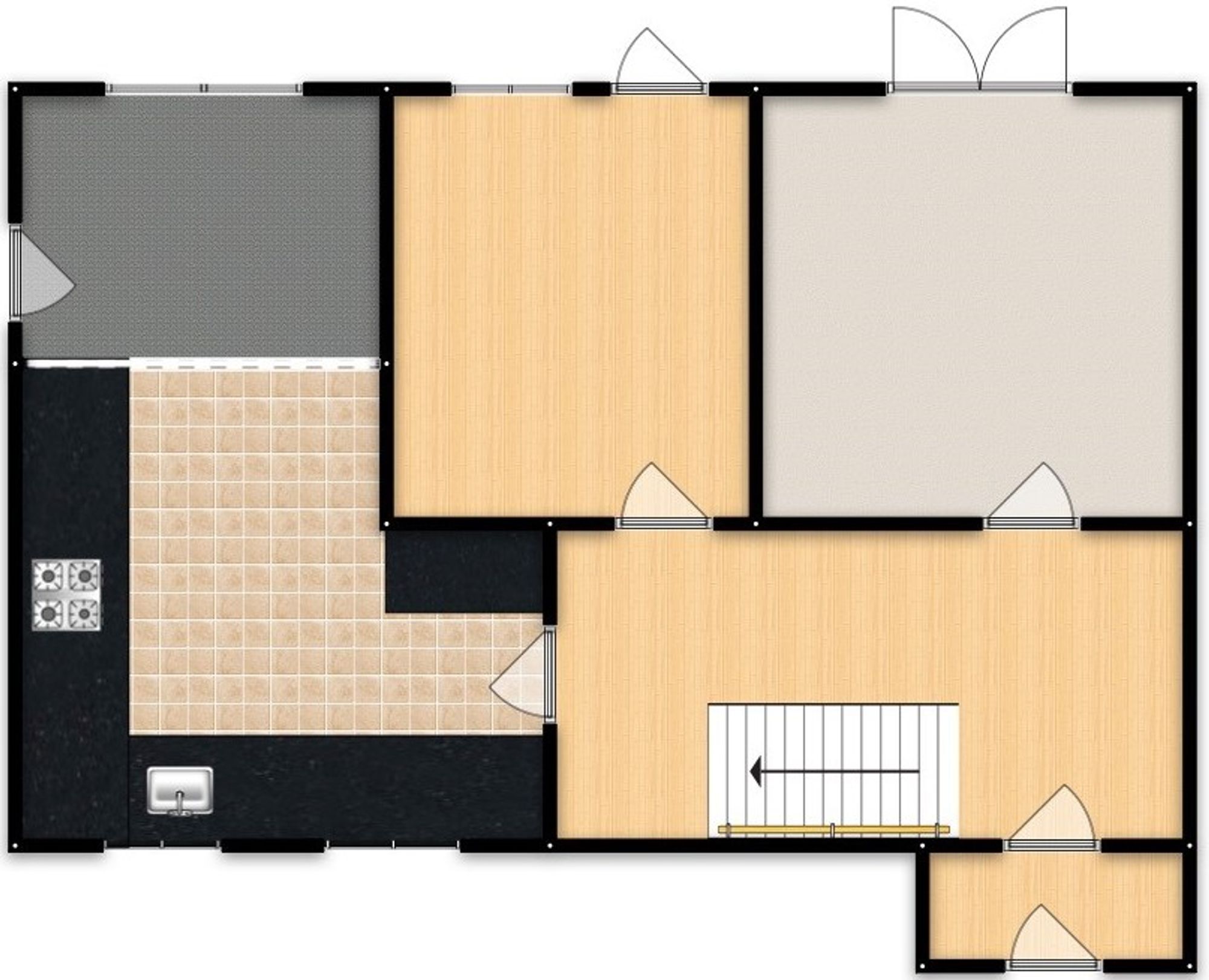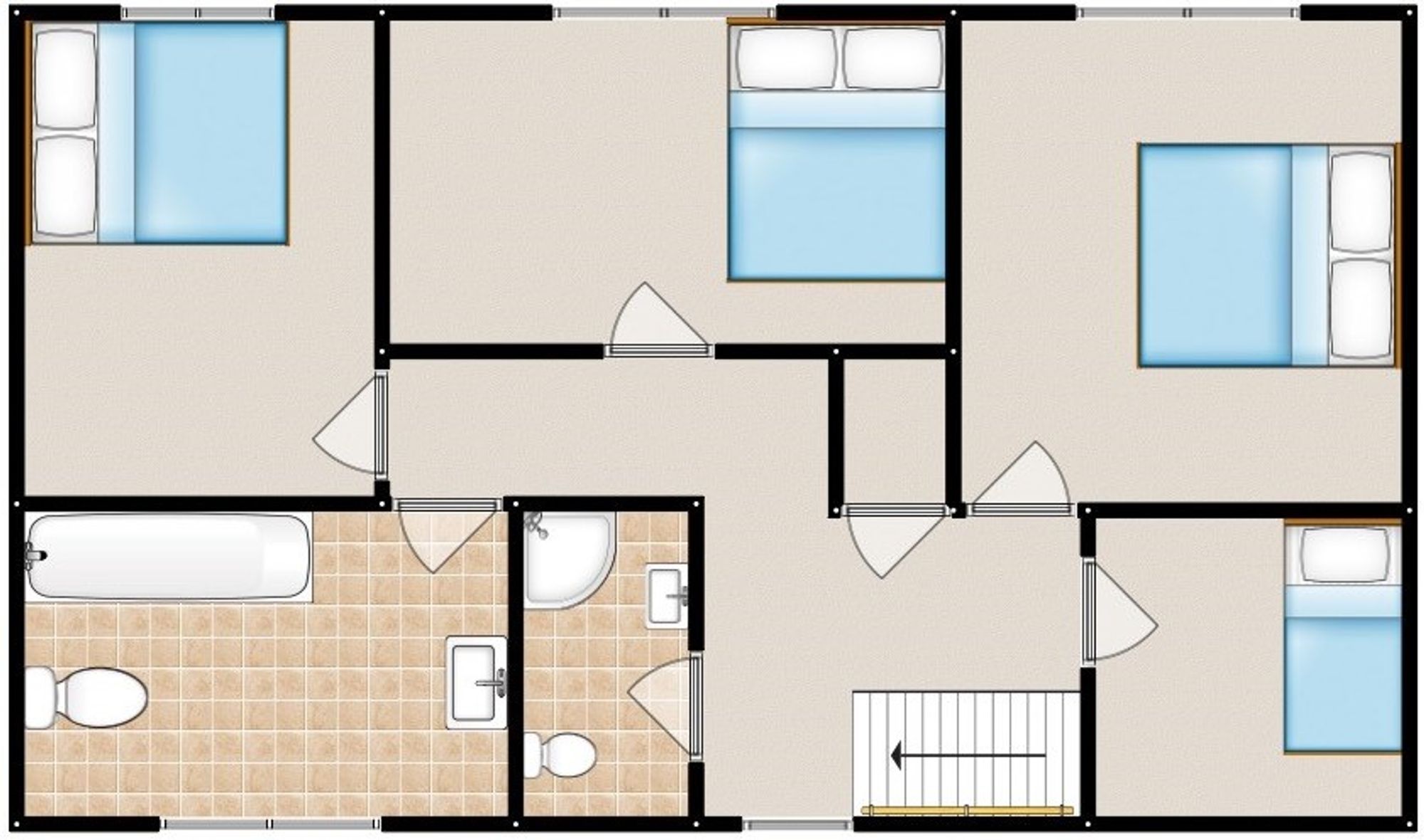Semi-detached house for sale in Dartford Avenue, Winton M30
* Calls to this number will be recorded for quality, compliance and training purposes.
Property features
- Double Story Extended Semi Detached Property with Four Bedrooms, Creating the Perfect Family Home
- Situated on a Cul De Sac
- Two Reception Rooms & a Spacious Fitted Kitchen & Dining Area
- Four Generous Bedrooms
- Family Shower Room & En suite with Bath Tub off the Master
- Fully Converted Loft Space, Previously Used as a Bedroom
- Well Maintained Front & South Facing Rear Garden Along With Gated Off Road Parking
- Falls Within Catchment for Outstanding Schools
- Surrounded by Excellent Amenities & Transport Links
Property description
Introducing this brilliant double story extended semi-detached property, boasting four spacious bedrooms, and situated on a peaceful cul de sac. This perfect family home offers ample living space, perfect for a growing family seeking their dream home.
Upon entering, via the inviting entrance hall way complete with fitted cloak storage, you are greeted by two reception rooms that provide a cosy and inviting living space. The spacious fitted kitchen and dining area offer an ideal setting for hosting guests or enjoying family meals.
To the first floor, the property comprises four generous bedrooms, ensuring each family member has their own private space to relax. You will find a family shower room, while the master bedroom benefits from an en suite complete with a bath tub.
A notable feature of this property is the fully converted loft space, which has previously been used as an additional bedroom. This versatile room can be tailored to meet the needs of the homeowner, whether that be a home office, play room, or guest room, which comes complete with Velux windows and a radiator.
Outside the property, you will find a well-maintained front garden and a private south-facing rear garden, offering the perfect outdoor space to enjoy the sunshine. Additionally, gated off-road parking ensures convenience and security for homeowners and their vehicles.
The location of this property is highly regarded, as it falls within the catchment area for outstanding schools, making it an ideal choice for families. Furthermore, the surrounding area offers an abundance of excellent amenities including shops, restaurants, and leisure facilities, providing convenience and entertainment at your doorstep.
Transport links are also easily accessible, with well-connected roads and public transportation options in close proximity, ensuring effortless commuting and exploration of the wider area.
In summary, this brilliant property offers a spacious and comfortable family home, boasting four bedrooms, two reception rooms, a stylish kitchen and dining area, a converted loft space, and a well-maintained front and rear garden with gated off-road parking. The sought-after location, outstanding schools, and excellent amenities make this property an exceptional choice for those seeking their forever family home.
EPC Rating: D
Location
Winton is a desirable residential area located between both Monton & Worsley villages which are just a short walk away. Benefitting from St Gilberts & St Patricks schools which have both consistently been rated outstanding by ofsted making this a perfect area for families, along with the amazing award winning Winton Park, and Cleavelys Athletics Track. The M30 8 postcode is easily accessible via great motorway links (M60, M602) and is further connected to outside the area via the frequent running of trains from Patricroft and Eccles to Victoria station in Manchester taking just a 13 minute journey. There is a local Lidl supermarket situated on Worsley Road supplying all the necessities for a weekly shop. You can take a short drive to The Trafford Centre which would take around 10 minutes by car or roughly 20 minutes via bus.
Reception Room One (3.78m x 3.94m)
Complete with a ceiling light point, wall mounted radiator and uPVC patio doors to the rear. Fitted with carpet flooring.
Reception Room Two (3.37m x 3.12m)
Complete with a ceiling light point, wall mounted radiator and double glazed uPVC patio doors to the rear. Fitted with laminate flooring.
Kitchen / Diner (4.86m x 5.52m)
Featuring complementary wall and base units with integral hob and oven. Space for a fridge freezer and washing machine. Complete with three ceiling light points, three double glazed windows and wall mounted radiator. Fitted with a uPVC side door and part tiled / carpet flooring.
Landing
Complete with a ceiling light point and carpet flooring.
Bedroom One (3.69m x 3.20m)
Complete with a ceiling light point, double glazed window and wall mounted radiator. Fitted with carpet flooring.
En-Suite (2.56m x 1.82m)
Featuring three-piece suite including a bath, hand wash basin and W.C. Complete with a ceiling light point, double glazed window and wall mounted radiator. Fitted with lino flooring.
Bedroom Two (2.53m x 3.60m)
Complete with a ceiling light point, double glazed window and wall mounted radiator. Fitted with carpet flooring.
Bedroom Three (2.76m x 3.01m)
Complete with a ceiling light point, double glazed window and wall mounted radiator. Fitted with carpet flooring.
Bedroom Four (2.49m x 2.73m)
Complete with a ceiling light point, double glazed window and wall mounted radiator. Fitted with carpet flooring.
Bathroom (1.96m x 0.81m)
A well lit bathroom featuring a shower, hand wash basin and W.C. Complete with a ceiling light point, heated towel rail and lino flooring.
Loft Room (2.99m x 6.98m)
Complete with a ceiling light point, two Velux windows and wall mounted radiator. Fitted with carpet flooring.
External
To the front of the property is a small grass garden and paved pathway to the front door. To the rear of the property is a paved patio and lawn.
Property info
For more information about this property, please contact
Hills, M30 on +44 161 937 9780 * (local rate)
Disclaimer
Property descriptions and related information displayed on this page, with the exclusion of Running Costs data, are marketing materials provided by Hills, and do not constitute property particulars. Please contact Hills for full details and further information. The Running Costs data displayed on this page are provided by PrimeLocation to give an indication of potential running costs based on various data sources. PrimeLocation does not warrant or accept any responsibility for the accuracy or completeness of the property descriptions, related information or Running Costs data provided here.





































.png)


