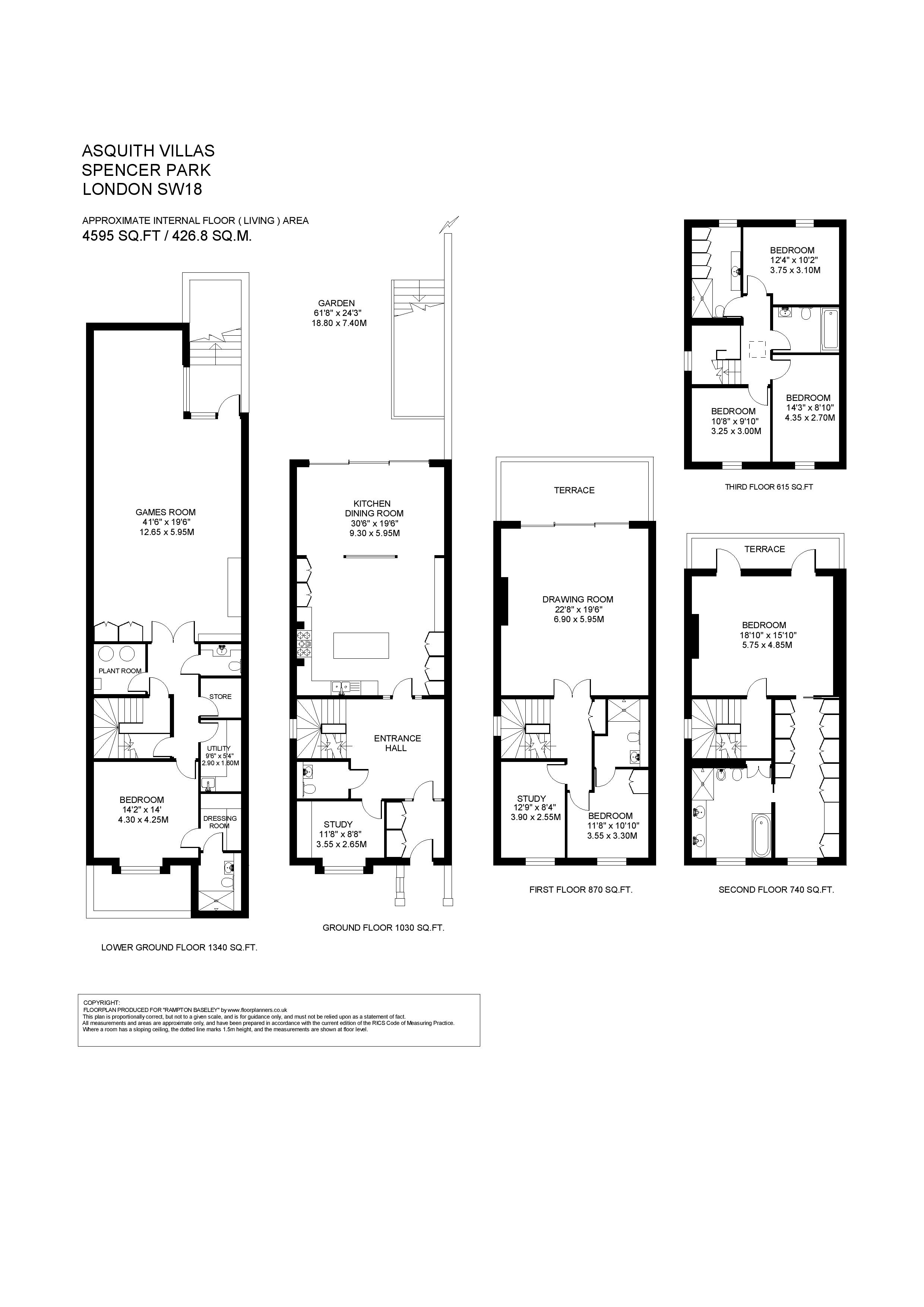Semi-detached house for sale in Spencer Park, London SW18
* Calls to this number will be recorded for quality, compliance and training purposes.
Property features
- Access to Spencer Park (3.8 Acre Private Park)
- Gated Off-Street Parking For Three Cars
- Private Tennis Court & Playground
- Large Garden & Terraces
- Games Room
- Six Bedrooms
Property description
In arguably one of the most coveted addresses in South-West London, 3 Asquith Villas, Spencer Park, is a stunning family house offering c.4,600 sq ft of impeccably planned living space, a generous landscaped garden, and access through the rear garden gate to a magical c.4 acre communal garden which includes beautifully maintained parkland as well as tennis court and children’s playground.
This fabulous property is part of an award-winning development of four houses which were completed in 2014 and won the Evening Standard’s New Homes Award for Best Family Home in its category the following year. It has a classic and timeless façade combined with a stylish, recently refurbished interior which was featured in House & Garden for the beautiful curation.
The property is accessed via a secure pedestrian gate and electric drive-through gates. The parking area to the front of the property boasts three secure parking spaces and an ev charging point, as well as bin and bike storage. The house is semi-detached with a side passage for access to the garden.
The current owners recently completely refurbished the interior, using The London Furnishing Company, Robert Atherton and Howark for the kitchen and joinery. The house was subsequently featured in House & Garden for the beautiful curation.
Upon entry you are welcomed into an open hallway which leads to a ground floor study, cloakroom W/C and stairway. Crittal style doors lead though to the bespoke kitchen. This room has been carefully designed into three distinct zones, with the kitchen offering hand built English style units, with a combination of Miele and Gaggenau appliances. There is a dining area which can easily seat fourteen and boasts a built-in banquette. A glazed panel separates the dining space from a comfortable and relaxed family sitting area.
To the rear of the room huge sliding glazed panels open to an impressive, landscaped garden that measures in excess of 60 ft in length. Surely one of the biggest draws to this incredible house will be the gate situated to the rear of the garden which opens to Spencer Park. Through the gate, you will find approximately 4 acres of wonderfully maintained parkland, a tennis court, private playground and rose garden. This magical oasis can only be accessed via the 32 houses that surround the park.
Back inside, the lower ground floor boasts a huge games room measuring in excess of 40 ft in length, there is also a spacious double bedroom with a dressing room and en-suite shower room. In addition, on the same level, there is a utility room, plant room, storage and a separate W/C.
Another impressive feature is the stunning first floor drawing room which opens onto a terrace that offers fantastic views of the garden, park and beyond.
A great deal of attention has gone into the joinery throughout the property, the quality is exceptional. This is particularly evident in the master suite as you walk through the beautiful dressing room and luxurious en-suite bathroom.
In total there are six bedrooms on the upper levels with a further bedroom (as previously mentioned on the lower ground floor). There is a shower room on the first floor and a family bathroom on the third floor as well as a further shower room that can also be found on the same level.
Spencer Park is situated within easy walking distance to Clapham Junction Station, as well as the local amenities of Northcote Road and Bellevue Road. The open spaces of Wandsworth Common are quite literally at the end of the street.
Council Tax: H | EPC: B | Tenure: Freehold<br /><br />
Property info
For more information about this property, please contact
Rampton Baseley, SW11 on +44 20 8115 2430 * (local rate)
Disclaimer
Property descriptions and related information displayed on this page, with the exclusion of Running Costs data, are marketing materials provided by Rampton Baseley, and do not constitute property particulars. Please contact Rampton Baseley for full details and further information. The Running Costs data displayed on this page are provided by PrimeLocation to give an indication of potential running costs based on various data sources. PrimeLocation does not warrant or accept any responsibility for the accuracy or completeness of the property descriptions, related information or Running Costs data provided here.











































.png)

