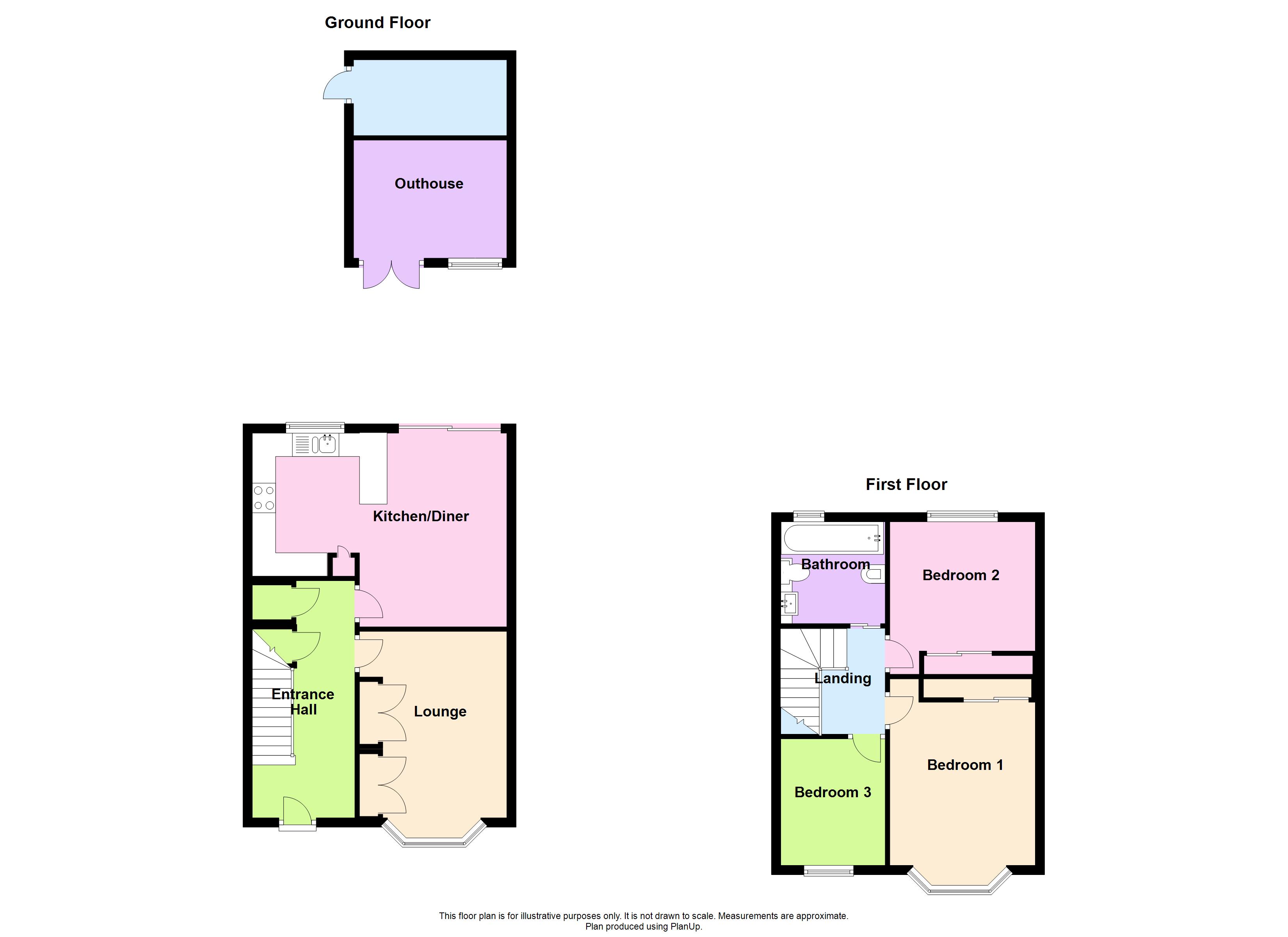Detached house for sale in Whitefoot Lane, Bromley, London BR1
* Calls to this number will be recorded for quality, compliance and training purposes.
Property features
- Three Bedrooms
- Excellent Conditions
- Outhouse/Office
- Open Plan Kitchen/Breakfast Room
- Private Garden
Property description
***Guide Price: £500,000 - £525,000***
A great opportunity to acquire this delightful terraced house situated on Whitefoot Lane. The property offers a bright and spacious feel throughout and is offered in excellent condition. Comprising three bedrooms, spacious reception room, open plan living room with modern fitted kitchen and contemporary bathroom. Additional benefits include ample storage and private garden with rear access and outhouse/office.
Key terms
location
Bromley is one of Greater London’s largest boroughs and it is also one of the greenest. Bromley itself is a self-sufficient town with an impressive shopping centre, a theatre, two mainline train stations, a recently upgraded leisure centre and a grammar school. There’s also a regeneration plan across Bromley with a new hotel, a nine-screen cinema, new apartments, 25,000 square feet of café and restaurant space, improved parking and new public realm areas in the planning.
Other information
Local Authority: London Borough of Lewisham
Council Tax: Band D (£1,926 pa)
Entrance Hall
UPVC double glazed entrance door, radiator, two under stairs storage cupboards.
Lounge
4m (into Bay) x 3.15m - Double glazed bay window to front, radiator, bespoke tv unit, oak flooring, spotlights.
Kitchen/Diner (17' 3" x 10' 0" (5.26m x 3.05m))
Kitchen: Double glazed window to rear, range of fitted wall and base units with granite work surface over, two bowl stainless steel sink unit with mixer tap, wooden flooring.
Diner: Double glazed sliding door to rear, radiator, oak flooring, coved ceiling with spotlights.
Landing
Access to loft (boarded), carpet, wooden flooring.
Bedroom 1
4.1m (into Bay) x 3.02m - Double glazed bay window to front, radiator, wooden flooring.
Bedroom 2 (12' 10" x 9' 11" (3.9m x 3.02m))
Double glazed window to rear, radiator, fitted wardrobes, wooden flooring.
Bedroom 3 (8' 11" x 6' 0" (2.72m x 1.83m))
Double glazed window to front, radiator, wooden flooring.
Bathroom
Opaque double glazed window to rear, panel enclosed bath with mixer tap and overhead shower, bespoke storage unit housing hand basin with mixer tap, low level w.c., bidet, wood effect tiled floor.
Rear Garden
9.14m - Patio area, mainly laid to lawn, outside water tap, rear access.
Outhouse (13' 8" x 10' 9" (4.17m x 3.28m))
Double glazed windows and door to front, space and plumbing for washing machine, power point, storage to rear.
Property info
For more information about this property, please contact
Robinson Jackson - Catford, SE6 on +44 20 3641 2139 * (local rate)
Disclaimer
Property descriptions and related information displayed on this page, with the exclusion of Running Costs data, are marketing materials provided by Robinson Jackson - Catford, and do not constitute property particulars. Please contact Robinson Jackson - Catford for full details and further information. The Running Costs data displayed on this page are provided by PrimeLocation to give an indication of potential running costs based on various data sources. PrimeLocation does not warrant or accept any responsibility for the accuracy or completeness of the property descriptions, related information or Running Costs data provided here.


































.png)

