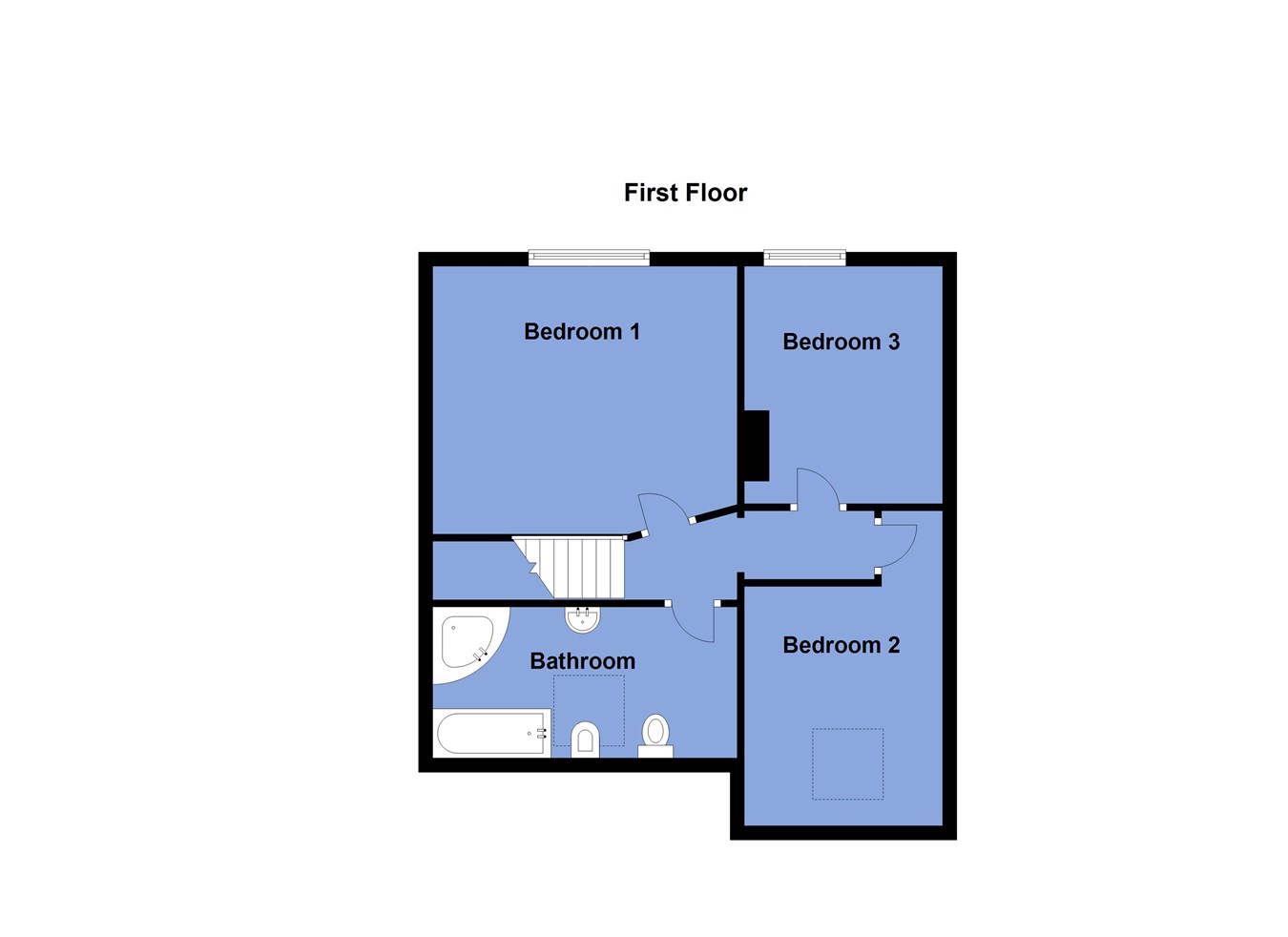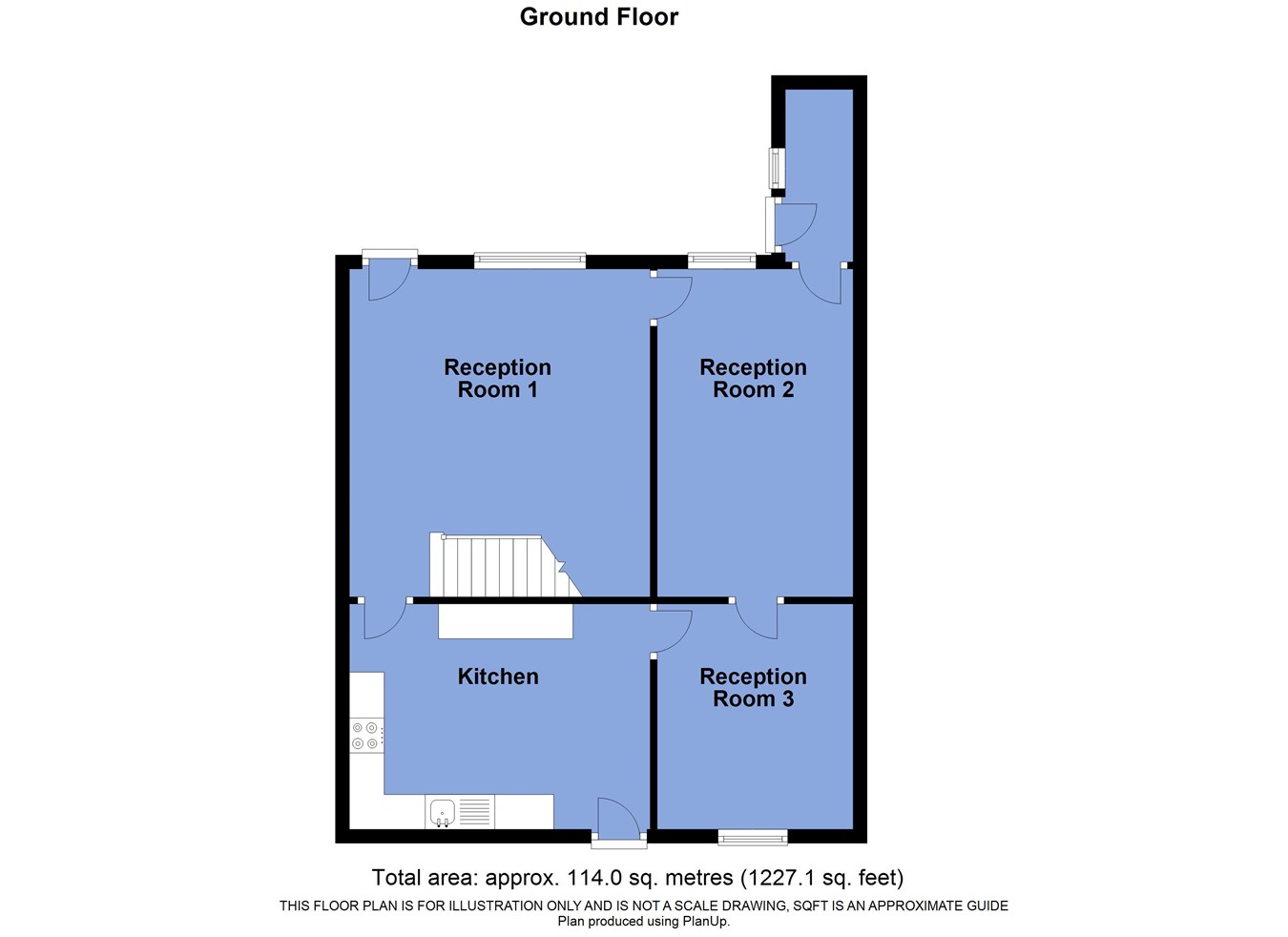Property for sale in Old Eagley Mews, Astley Bridge, Bolton BL1
* Calls to this number will be recorded for quality, compliance and training purposes.
Property features
- Available for the first time in just over 30 years
- Convenient location off Andrew Lane
- Sharples School under 1 mile
- Nearby Blackburn Road includes a great variety of popular amenities
- Three individual reception rooms
- Historic location
- Low maintenance gardens
- Brimming with character
- Driveway plus separate garage
- Available for the first time in over 30 years with no onward chain
Property description
Old Eagley Mews is positioned within a secluded part of this well-regarded area. This particular dwelling is a part conversion of a building dating back around 270 years and was joined by a group of freshly constructed homes during 1984. There are a number of other historic buildings within the immediate vicinity.
The property is brimming with character and will no doubt appeal to those looking for a home, offering something a little different. Our client’s family purchased the home in 1992, updated certain areas and have maintained the property to excellent standard. We appreciate that certain items would now be regarded as dated and the price has been set accordingly however please note that a new combi boiler has been fitted during April 2024.
The flexible accommodation includes three individual reception rooms and three nicely proportioned bedrooms. There is modest and low maintenance, external space, meaning the property will suit those looking for a home, whose outside space requires little ongoing attention.
There is a private driveway together with garage within a nearby colony. Homes within this development are seldom placed in the open market and we would therefore recommend an early viewing.
The sellers inform us that the property is Leasehold for a term of 999 years from 1984 subject to the payment of the yearly Ground Rent of £40.00.
Council Tax Band E - £2,491.95
The Area:
Tucked in Eagley Brook Valley – known for its former cotton mills and reservoirs, mature woodland and open countryside – the historic mill village of Eagley combines proximity to glorious rural landscapes with the convenience of being near the popular areas of Sharples, Bromley Cross, Egerton and Edgworth, as well as Bolton town centre. A consistently popular part of town with access via Blackburn Road which has a vast number of shops and services.
There are a variety of nurseries, primary schools and secondary schools within these areas. Sharples secondary school has been growing in popularity during recent years and is just under 1 mile away.
A simple glimpse at a satellite image will display the vast amount of open green space within the northern side of town and this proves to be a consistently strong feature which encourages homeowners to settle for a lengthy stay.
Ground Floor
Garage
Garage in nearby colony.
Hallway from drive and garden
6' 4" x 2' 11" (1.93m x 0.89m) Door to pathway and garden. Storage cupboard.
Reception Room 1
4' 3" (max to the alcove) x 15' 5" (max to the under stairs) (1.30m x 4.70m) To the rear. Mullioned window to the garden. Feature exposed stone chimney breast, fireplace and hearth with a gas connection. Stairs to a first floor landing area
Reception Room 2
15' 5" x 9' 4" (4.70m x 2.84m) Cupboard. Access into the hallway.
Reception Room 3
9' 2" x 10' 8" (2.79m x 3.25m) Window looking into the Courtyard area.
Kitchen
14' 3" x 9' 6" (4.34m x 2.90m) Window to the front looking into the Courtyard area. Wall and base units in a medium to dark oak. New gas central heating boiler with 10 year guarantee.
First Floor
Landing Area
Bedroom 1
14' 3" x 12' 5" (4.34m x 3.78m) Double. Part vaulted ceiling. Fitted furniture. Loft access.
Bedroom 2
9' 3" x 10' 7" (2.82m x 3.23m) Rear double. Loft access (no fixed ladder, part boarded for storage)
Bedroom 3
8' 11" x 9' 0" (to the inner purlin) (2.72m x 2.74m)
Bathroom
6' 8" x 14' 2" (2.03m x 4.32m) WC. Bidet. Individual bath. Corner shower. Hand basin. Roof light. Some fitted storage into the eaves.
Property info
For more information about this property, please contact
Lancasters Independent Estate Agents, BL6 on +44 1204 351890 * (local rate)
Disclaimer
Property descriptions and related information displayed on this page, with the exclusion of Running Costs data, are marketing materials provided by Lancasters Independent Estate Agents, and do not constitute property particulars. Please contact Lancasters Independent Estate Agents for full details and further information. The Running Costs data displayed on this page are provided by PrimeLocation to give an indication of potential running costs based on various data sources. PrimeLocation does not warrant or accept any responsibility for the accuracy or completeness of the property descriptions, related information or Running Costs data provided here.




























.png)
