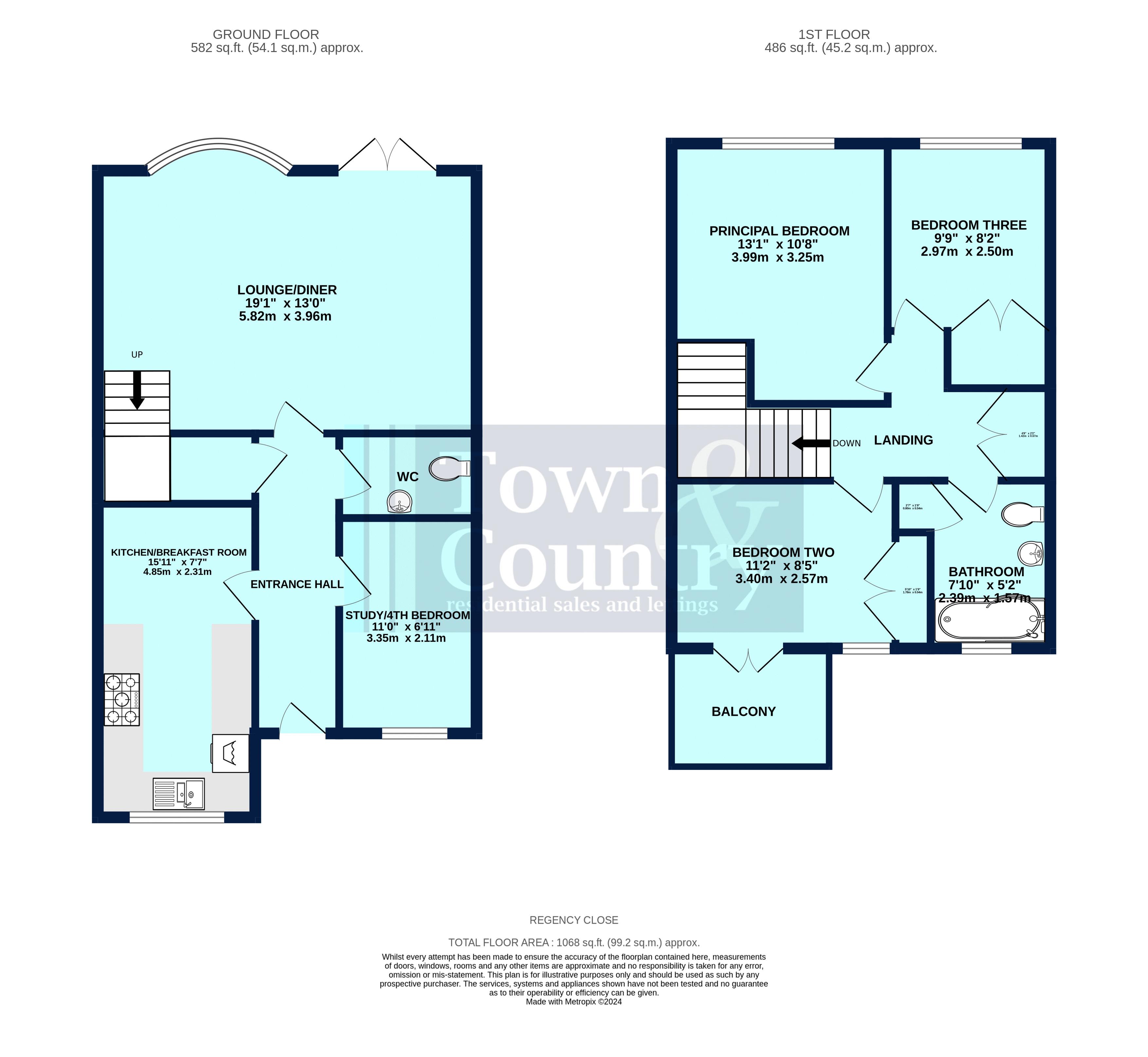Property for sale in Regency Close, Chelmsford CM2
* Calls to this number will be recorded for quality, compliance and training purposes.
Property features
- Walking Distance to Train Station & City Centre
- Quiet Cul-de-Sac
- Three Double Bedrooms, One With Balcony
- Large Lounge/Diner
- Office/4th Bedroom
- Contemporary Fitted Kitchen
- Cloakroom & Family Bathroom
- Off Road Parking
- Private Rear Garden
- Keenly Priced as Seller Now Found
Property description
** keenly priced and perfectly positioned, three bedroom family home in A quiet cul de sac - walking distance to train station and town centre ** Guide Price £500,000 - £515,000. Welcome to this beautifully re-modelled, 3 bedroom home, ideally situated in the heart of Chelmsford City. Featuring on the ground floor a contemporary kitchen with breakfast bar, office/4th bedroom, large open plan lounge/diner plus cloakroom. To the first floor there are three double bedrooms (the 2nd bedroom enjoys a balcony) and a modern family bathroom. The rear garden is a private space with patio, lawn with tree and shrub borders. This home sits on a wider than average plot with plenty of off road parking for up to three vehicles. The seller has now found their dream home, could this one be yours!
Entrance Hall
Laminate flooring, centre light, radiator, doors leading to:
Kitchen/Breakfast Room (15' 11'' x 7' 7'' (4.85m x 2.31m))
Window to front, tiled flooring, inset spot lights, radiator. Range of contemporary cream gloss wall and base units with Quartz work top, integrated dishwasher, integrated fridge/freezer, gas range cooker, inset sink/drainer, space for washing machine, breakfast bar.
Office/4th Bedroom (11' 0'' x 6' 11'' (3.35m x 2.11m))
Window to front, laminate flooring, centre light, radiator.
Cloakroom (6' 11'' x 3' 5'' (2.11m x 1.04m))
Tiled flooring, centre light, low level WC and wall mounted wash basin.
Lounge/Diner (19' 1'' x 13' 0'' (5.81m x 3.96m))
Bay window to rear, French doors to rear, laminate flooring, inset spot lights, two radiators, stairs to first floor.
First Floor Landing
Carpet, radiator, double storage cupboard, loft access.
Principal Bedroom (13' 1'' x 10' 8'' (3.98m x 3.25m))
Window to rear, carpet, centre light, radiator, storage cupboard.
Bedroom Two (11' 2'' x 8' 5'' (3.40m x 2.56m))
Window to front, doors to balcony, carpet, centre light, radiator, double fitted wardrobe.
Bedroom Three (9' 9'' x 8' 2'' (2.97m x 2.49m))
Window to rear, carpet, centre light, radiator, double fitted wardrobe.
Family Bathroom (7' 10'' x 5' 2'' (2.39m x 1.57m))
Obscured window to front, tiled flooring, inset spot lights. P shaped bath with shower over, low level WC and pedestal wash hand basin. Fully tiled walls, heated towel rail, airing cupboard.
Exterior
Front
Block paved driveway with parking for up to three vehicles, side access to garden.
Rear
Block paved patio, laid to lawn, tree and shrub borders.
Property info
For more information about this property, please contact
Town & Country Residential, CO7 on +44 1206 915697 * (local rate)
Disclaimer
Property descriptions and related information displayed on this page, with the exclusion of Running Costs data, are marketing materials provided by Town & Country Residential, and do not constitute property particulars. Please contact Town & Country Residential for full details and further information. The Running Costs data displayed on this page are provided by PrimeLocation to give an indication of potential running costs based on various data sources. PrimeLocation does not warrant or accept any responsibility for the accuracy or completeness of the property descriptions, related information or Running Costs data provided here.
































.png)
