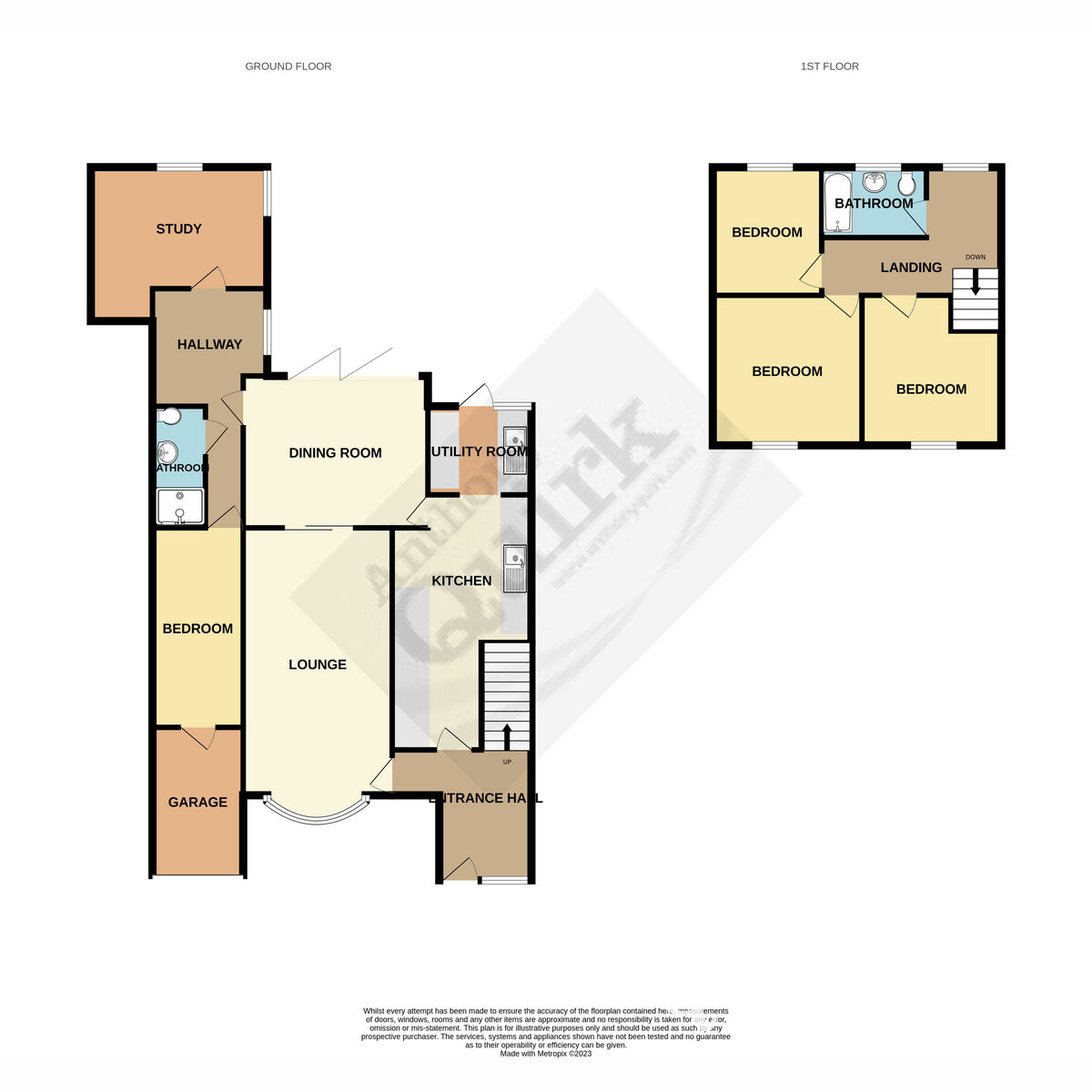Semi-detached house for sale in Beauchamps Drive, Wickford SS11
* Calls to this number will be recorded for quality, compliance and training purposes.
Property features
- Garage/Off Street Parking
- Large Side Extention
- Study & Ground Floor Bedroom
- Ground Floor Cloakroom
- Walking Distance to Wickford High Street & Railway Station
- Garden over 60 ft in Length
- Within catchment of Beauchamps High School
- Close to Amenities & Wickford Memorial Park
- Utility Area
- Integral Garage
Property description
*** £450,000 - £475,000***
Team aq are absolutely thrilled to bring to the market this deceptively large Four bedroom family home which boasts spacious living accommodation and a modern finish throughout plus the added benefit of being situated within the popular 'Beauchamps' location within walking distance of Wickford Memorial Park and local shops, schools and amenities.
The ground floor invites you in via a convenient porch leading to a welcoming entrance hall. Having been extended to the side, the home now offers a very spacious downstairs, providing not only a large lounge and dining area but also a separate study and ground floor bedroom.
The first floor comprises three well proportioned bedrooms alongside a Family bathroom suite. Externally the rear garden is predominantly low maintenance with artificial lawn, separate paved area and measures in at over 60 ft in length.
The frontage is deceptive and does not reflect the true size thats appreciated only by an internal viewing. Ample off street parking exists via the paved driveway and an integral garage with power makes space for a vehicle of a workshop/storage for the next lucky owner
Entrance Hall
Kitchen (10'1x18'5)
Utility Room (7'6x6'5)
Dining Room (13'4x11')
Living Room (10'9x19'9)
Garage
Bathroom
Study (12'9x11'2)
Hall
Landing
Bedroom 1 (10'9x10'10)
Bedroom 2 (10'1x10'10)
Bedroom 3 (7'10x9'3)
Bedroom 4
Property info
For more information about this property, please contact
Anthony Quirk & Co, SS8 on +44 1268 810597 * (local rate)
Disclaimer
Property descriptions and related information displayed on this page, with the exclusion of Running Costs data, are marketing materials provided by Anthony Quirk & Co, and do not constitute property particulars. Please contact Anthony Quirk & Co for full details and further information. The Running Costs data displayed on this page are provided by PrimeLocation to give an indication of potential running costs based on various data sources. PrimeLocation does not warrant or accept any responsibility for the accuracy or completeness of the property descriptions, related information or Running Costs data provided here.



































