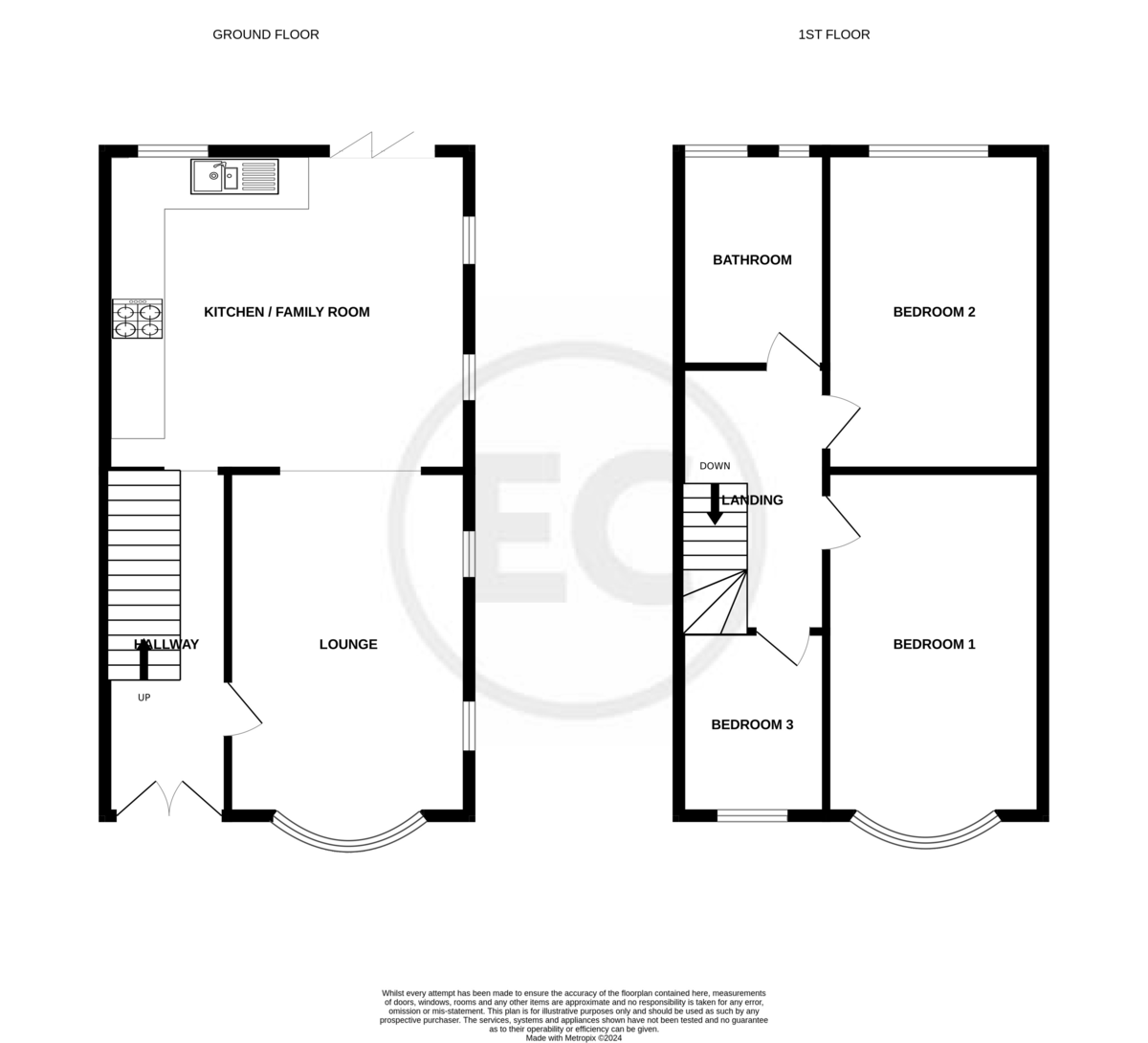Semi-detached house for sale in Oakleigh Park Drive, Leigh-On-Sea SS9
* Calls to this number will be recorded for quality, compliance and training purposes.
Property features
- Stones throw from the broadway
- High standard refurbishment
- Luxury fitted kitchen / family room
- Three bedroom semi detached
- Walking distance of both leigh & chalkwell mainline railway station
- Good size lounge
- Luxury bathroom suite
- Stylish court yard garden
Property description
**guide price £550,000 - £600,000**
A stones throw away from Leigh on Sea's bustling Broadway stands this beautiful refurbished character home offering three bedrooms, lounge and a large open plan kitchen/family room with Bi-fold doors onto your own courtyard garden with side access. With Leigh/Chalkwell Station's in walking distance and being in North street School catchment area. A viewing is highly recommended!
Details
Entrance hall Stairs to First Floor, feature herringbone flooring, radiator, picture rail, smooth plastered walls and ceiling, understairs storage cupboard. Open plan to Kitchen/Family room, door to Lounge.
Lounge 21' x 11' 2" (6.4m x 3.4m) uPVC double glazed bay window to front with fitted shutter blinds, two oval shaped lead light stained glass windows to side, fitted double cabinets either side of chimney breast, herringbone flooring, radiator, wiring for wall mounted T.V, smoothly plastered walls and ceiling.
Open plan kitchen / dining area 17' 1" x 15' (5.21m x 4.57m) uPVC double glazed bi-fold doors to rear, uPVC double glazed window to rear, two delightful oval shaped lead light stained glass windows to side, feature herringbone floor, smooth plastered walls and ceiling. Fitted double cabinets either side of chimney breast, vertical wall radiator. Luxury fitted kitchen units with marble worktops, one and a half bowl sink unit with mixer tap, base cupboard under, extensive range of fitted kitchen units comprising cupboards, drawers, worksurfaces and eye level cupboards. Ceramic tiling around work surfaces with marble edge plinths. Built in double oven and grill, separate split level hob with extractor hood above, integrated washing machine, dishwasher, fridge and freezer.
First floor landing Loft access, picture rails, doors to Bedrooms and Bathroom.
Bedroom one 18' 6" x 11' (5.64m x 3.35m) uPVC double glazed bay window to front, oval shaped lead light stained glass window to side, picture rails, radiator.
Bedroom two 14' 8" x 10' 1" (4.47m x 3.07m) uPVC double glazed window to rear, oval shaped lead light stained glass window to side, radiator, picture rails.
Bedroom three 9' x 6' (2.74m x 1.83m) uPVC double glazed window to front, radiator, picture rails.
Bathroom Two uPVC double glazed windows to rear, porcelain tiled floor, half tiled walls. Suite comprising a stand alone bath with wall mounted mixer tap and shower fitment, large walk-in ceramic tiled shower cubicle with glazed shower screen and overhead rain shower. Circular wash hand basin set on marble topped vanity cabinet and low flushing W.C. Ceiling with down lights, extractor fan, gold finish heated towel rail.
Rear garden There is a stylish courtyard style rear garden with feature fencing, square paved patio with walled side boundary and gate to sideway.
Property info
For more information about this property, please contact
Essex Countryside, SS9 on +44 1702 568639 * (local rate)
Disclaimer
Property descriptions and related information displayed on this page, with the exclusion of Running Costs data, are marketing materials provided by Essex Countryside, and do not constitute property particulars. Please contact Essex Countryside for full details and further information. The Running Costs data displayed on this page are provided by PrimeLocation to give an indication of potential running costs based on various data sources. PrimeLocation does not warrant or accept any responsibility for the accuracy or completeness of the property descriptions, related information or Running Costs data provided here.




































.png)