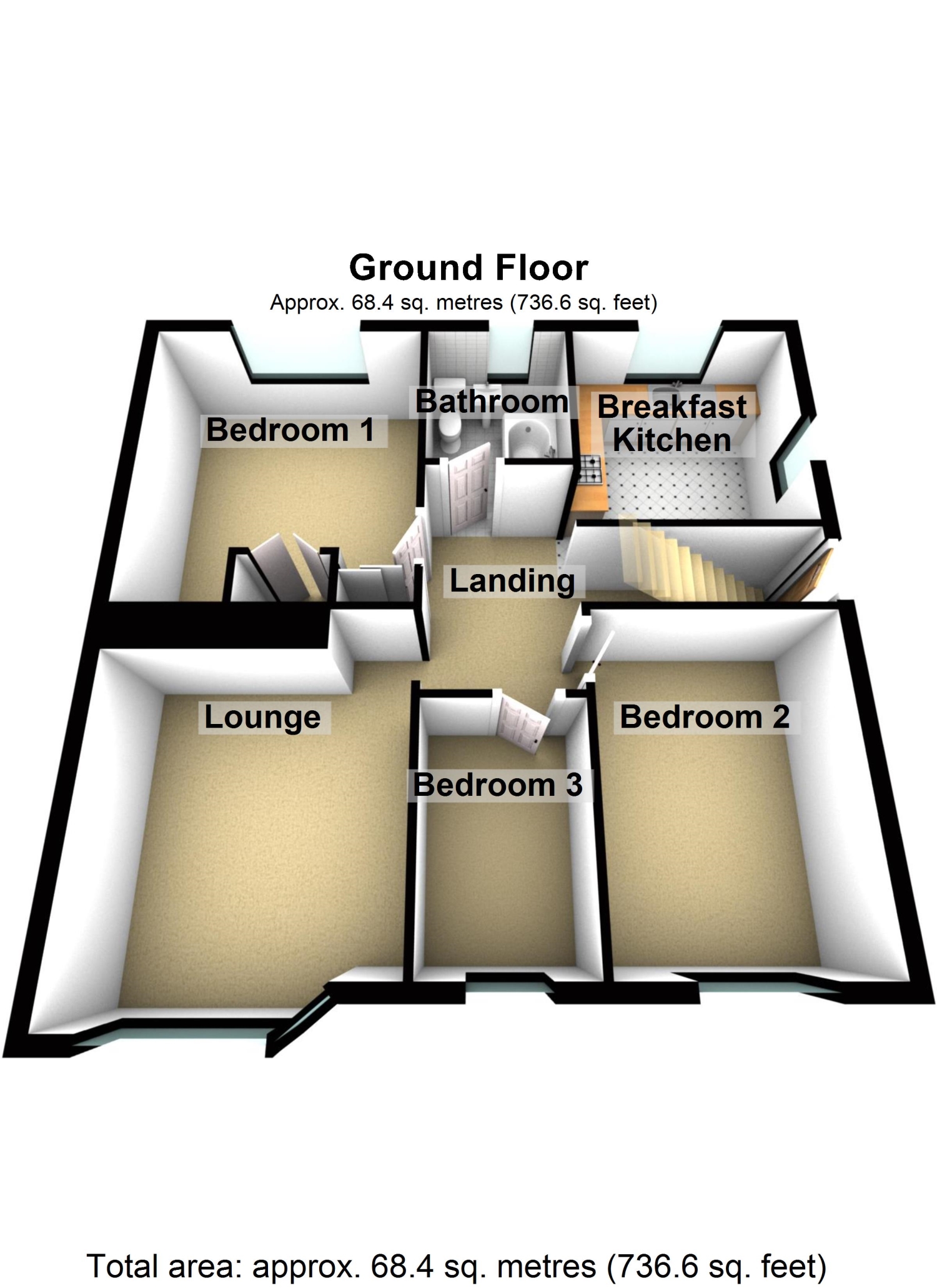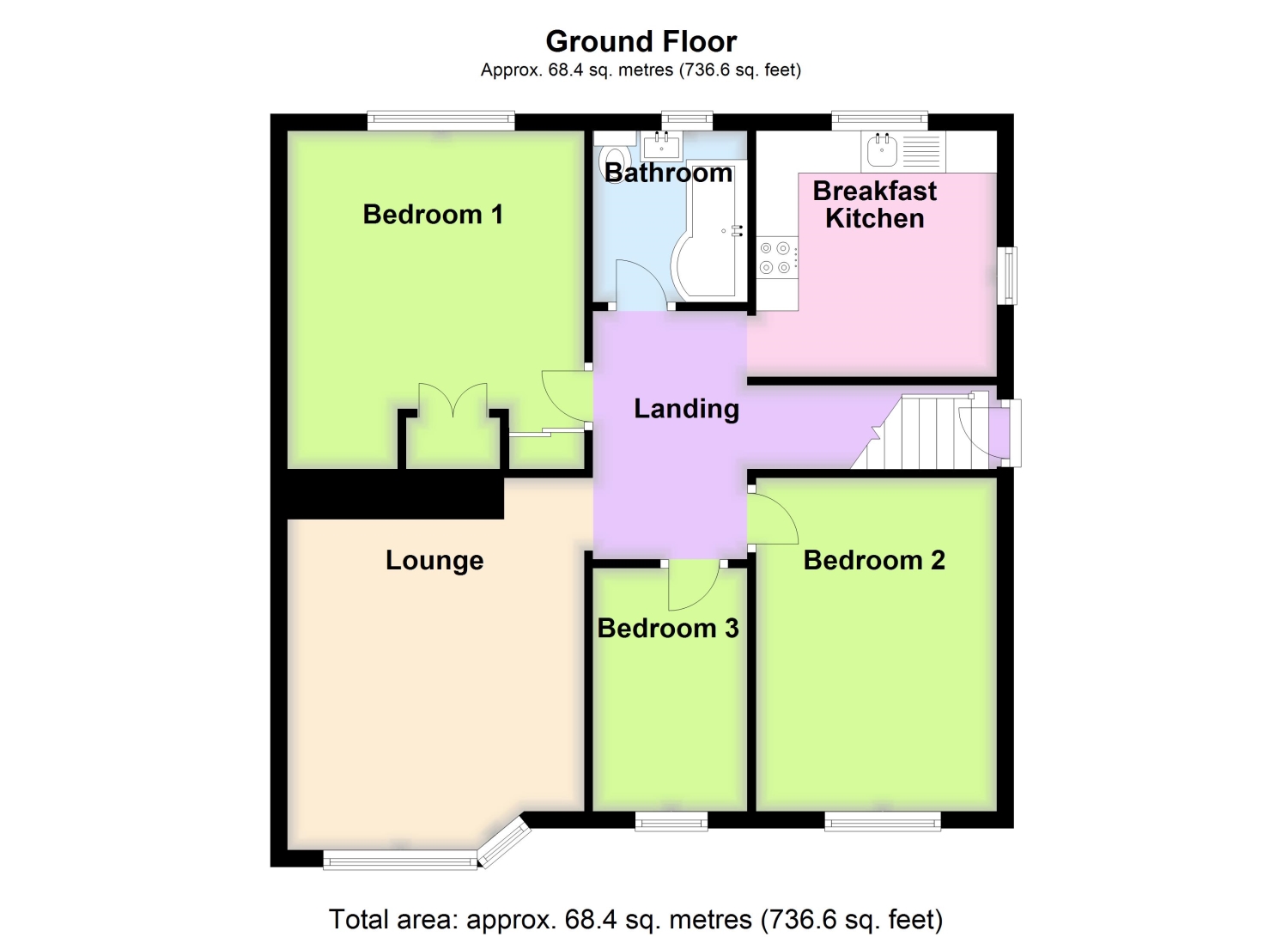Flat for sale in Bartol Crescent, Boston PE21
* Calls to this number will be recorded for quality, compliance and training purposes.
Property features
- Well presented
- Close to town
- Enclosed rear garden
- Spacious three bedroom apartment
- Quality finish through-out
- Close to schools
- Ideal investment or starter home
Property description
Welcome to Bartol Crescent; located on the west side of town off Brothertoft Road. The road loops around and back on itself, making this a relatively undisturbed and very quiet and peaceful area. The properties are set back from the roadside, fronted by lots of grass which gives pleasant vibes as you approach.
If you travel a short distance, you'll find a wide range of amenities - fish and chip shops, convenience stores, hairdresser/barbers, supermarket, railway station, these are all within a few moments walk or drive. Public transport linked are great - with 5 bus stops in the immediate area, the closest being the Methodist Church stop only a 2 minute walk away.
The property itself is a first floor apartment, with an external concrete staircase part way up. Once you enter the home, a short staircase then leads to the central entrance hall with doors that lead off to all rooms. The property has been very well maintained, and finished to a great standard through-out. New doors, beautiful hard wood flooring and modern radiators are some of the features that stand out as making this property a cut above the rest. The fresh and bright décor opens the already spacious accommodation up even more, creating a modern and flowing feel to the home.
The property is leasehold with 104 years remaining on said lease. Lhp are the leaseholders and the fee payable is just £10 per annum, making this an extremely cost effective and desirable property. The rear garden is accessible via the double doored brick outbuilding, and is completely enclosed with 6ft fencing and wall. The external staircase also has a lockable door with under-stair storage, ideal for bins. The lawn to the front of the property is cut and maintained by lhp.
This wonderfully presented, clean, tidy and modern property would make an ideal starter home for someone, and would be an excellent investment opportunity, too. We estimate a rental income of approximately £675PCM, which, based on these figures, represents an attractive 6.7% yield.
Entrance Hall
The entrance hall is reached via short staircase from the side entrance door - finished with a polished hard wood floor and light emulsioned walls, the area feels spacious and bright, with doors that lead off to the lounge, the three bedrooms, kitchen and bathroom.
Lounge
3.8m x 3.5m - 12'6” x 11'6”
A bright and spacious room with a bay window overlooking the front. Here you'll find a TV, ample plug sockets, a broad window that stretches across the majority of the front wall, and that beautiful hardwood floor that flows through from the entrance hall.
Breakfast Kitchen
2.9m x 2.7m - 9'6” x 8'10”
The breakfast kitchen has dual aspect windows that allow lots of natural light in from the rear and side. Finished with a simplistic and modern style, high gloss grey cabinets and units are paired up with the grey worksurface and glossy white splash-back tiles - complete with contrasting dark grouting that really makes it pop. A modern extractor hood sits over the freestanding cooker, with space on the other side within the units for a washing machine and dish washer. The gas combi boiler is mounted to the wall in the corner, which is the ideal spot for a small breakfast/dining table.
The room is finished off with a composite sink and drainer, smooth ceiling with spotlights fitted, and a wood effect lvt flooring.
Bedroom
3.9m x 3.5m - 12'10” x 11'6”
The master bedroom is located at the rear of the home, and sees that wonderful flooring continue through. There are two integrated wardrobes fitted which adds lots of storage space, as well as the room being plenty big enough for additional drawers and wardrobe if necessary.
Bedroom
3.9m x 2.8m - 12'10” x 9'2”
Bedroom two is of a great size also, this time overlooking the front of the home. The current owners absolutely maximise the space here as the room has an elevated bed which offers lots of storage beneath it. The room is also finished with the same flooring that flows through wonderfully.
Bedroom
2.8m x 1.8m - 9'2” x 5'11”
The third bedroom is a great size for a single, and would be suited well as a nursery, hobby room or office. Situated also at the front of the property, and as with all but kitchen and bathroom, has the glossy hardwood floor seamlessly working its way in.
Bathroom
2m x 1.8m - 6'7” x 5'11”
The modern bathroom is fully tiled with bold and bulky glossy white tiles. Broken up with a sequence of monochrome flower printed tiles, the room feels bright and spacious.
The p-shaped bath has an electric shower above with a fixed screen fitted to the side. The WC and wash basin are fitted into one modern P Shaped storage unit, which almost mirrors the bath, ticking boxes for those with an eye for synchronicity.
Garden
To the rear of the property, there's a brick storage shed with a lockable door at either end. This is your access to the enclosed and private rear garden.
Predominantly lawned with a small patio area, the garden is shrouded by 6ft fencing to either side, with a wall at the back boundary.
Property info
For more information about this property, please contact
EweMove Sales & Lettings - Boston, BD19 on +44 1205 216676 * (local rate)
Disclaimer
Property descriptions and related information displayed on this page, with the exclusion of Running Costs data, are marketing materials provided by EweMove Sales & Lettings - Boston, and do not constitute property particulars. Please contact EweMove Sales & Lettings - Boston for full details and further information. The Running Costs data displayed on this page are provided by PrimeLocation to give an indication of potential running costs based on various data sources. PrimeLocation does not warrant or accept any responsibility for the accuracy or completeness of the property descriptions, related information or Running Costs data provided here.






















.png)

