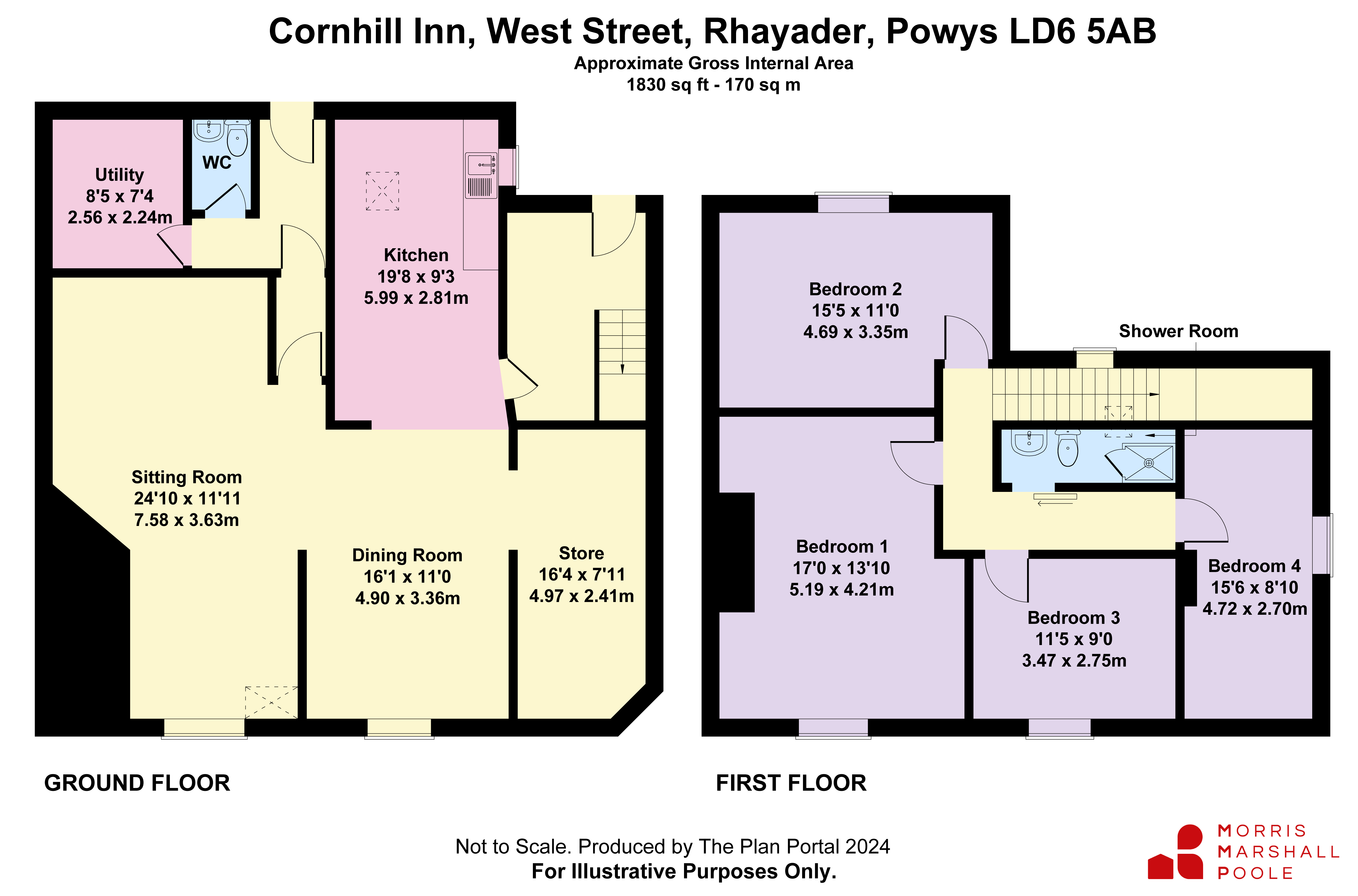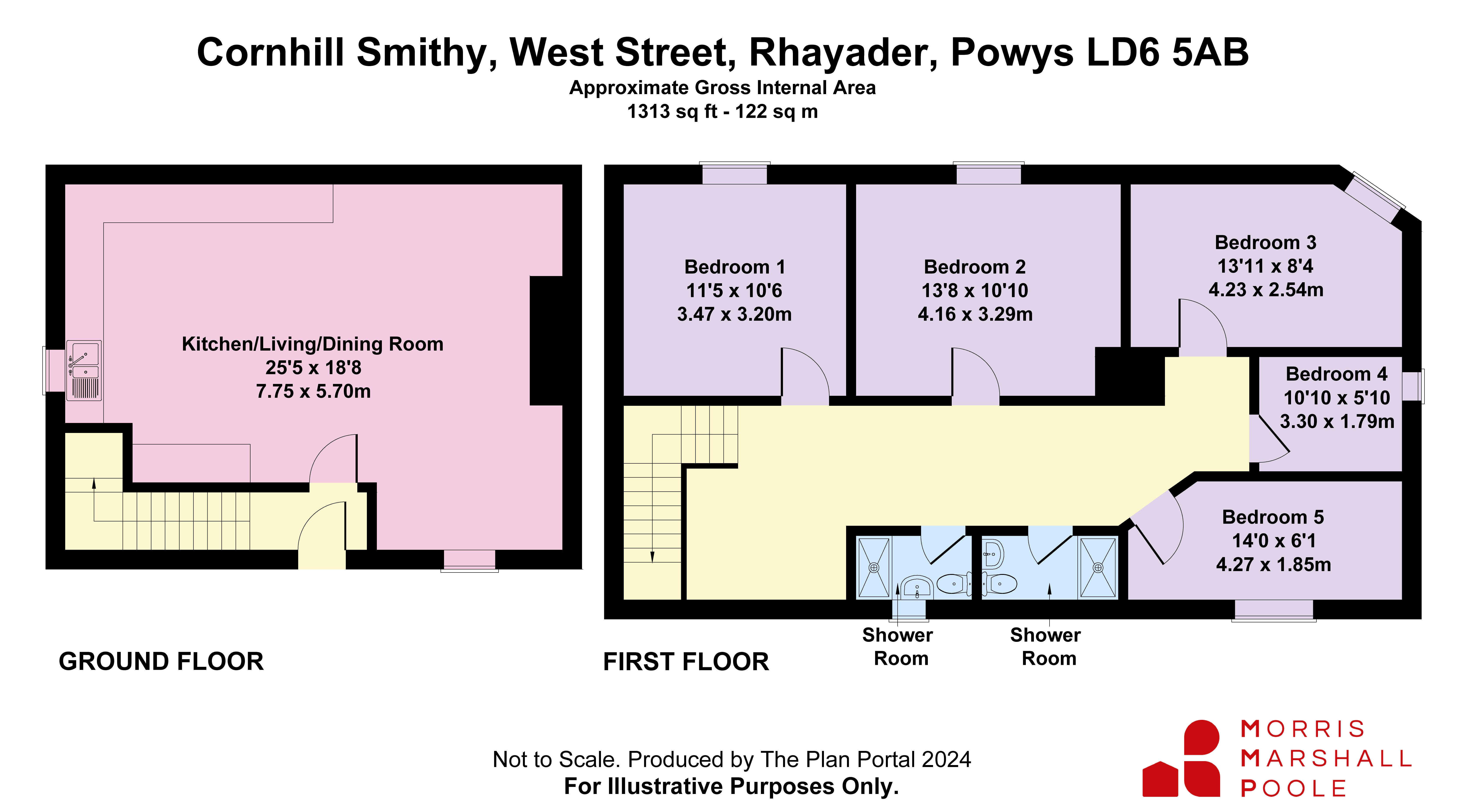Detached house for sale in West Street, Rhayader, Powys LD6
* Calls to this number will be recorded for quality, compliance and training purposes.
Property features
- Former Public House & Blacksmiths converted into two dwellings
- Central location in popular tourist town
- Retaining a wealth of character
- Both with 4/5 bedroomed accommodation
- Rear courtyard with covered seating area
- Income potential as a holiday let
- EPCs = tbc
Property description
A detached former notable 16th century public house called The Cornhill Inn, now providing a comfortable modern 4-bedroomed detached townhouse retaining a wealth of character with exposed beams and stone walls with large inglenook fireplace with woodburning stove. Open plan accommodation on the ground floor with 4 bedrooms over. A central courtyard and covered seating area leading to the former Blacksmiths now a modern holiday let which can be viewed at and which provides self catering 5-bedroomed accommodation, again with large inglenook and a wealth of character with carport and workshop to the side.
The properties are situated in the heart of Rhayader recently named as the 'Outdoor capital of Wales' with shops, cafes & restaurants and also being at the gateway to the Elan Valley Reservoirs and Dams, a popular local tourist attraction. There is also a cycle path from the town to the dams. The Victorian spa town of Llandrindod Wells with railway station is some 11 miles away and the coastal university town of Aberystwyth being 35 miles distant.
The property is located in the towns' conservation area and is constructed of stone/brick and rendered walls under a slated roof and benefits from upvc double glazed windows and gas central heating.
The sale of these properties provides an unique opportunity for someone looking for a comfortable home with extra income from the holiday let or could provide 2 separate dwellings (subject to the necessary consents).
Cornhill inn
Ground floor:
Entrance Porch, entrance door, through to
Open Plan Sitting Room with large stone inglenook with woodburning with heavy oak beam, red and black quarry tiled floor, exposed stonework, beamed ceiling, open passageway through to the rear and open through to
Dining Area with boarded floor, feature fireplace, exposed stone walls, beamed ceiling, open through to
Kitchen with vaulted ceiling, Belfast sink, flagged floor, plumbed for dishwasher, base unit, gas central heating boiler, ceiling lights
Store Room/Utility/Pantry (from the dining area)
Rear Entrance Porch with upvc entrance door, staircase to first floor
Rear Entrance Lobby with stable door
Cloakroom with WC., wash basin
Laundry Room with plumbing for washing machine
First floor:
Landing with exposed timbers and beams
Front Bedroom 1 with vaulted ceiling, exposed stonework
Rear Bedroom 2
Front Bedroom 3 with exposed beams
Front Bedroom 4
Shower Room with shower cubicle & glazed door, WC., wash basin
Cornhill smith
Ground floor:
Front Entrance Porch, entrance door, staircase to first floor
Open Plan Kitchen/Diner/Lounge with large inglenook with woodburning stove, flagged floor, plumbed for washing machine, base & wall units, worktop surfaces, inset 1½ bowl stainless steel sink unit, built in cooker & hob with extractor over
First floor (all floors are boarded)
Landing
Rear Bedroom 1, exposed beams, exposed stone wall
Rear Bedroom 2, exposed beams, exposed stone wall
Side Bedroom 3
Side Bedroom 4
Side Bedroom 5
Shower Room (1), shower cubicle with glazed door, WC., wash basin, part panelled walls
Shower Room (2), shower cubicle with glazed door, WC., wash basin, part panelled walls<br /><br />There is brick paved parking area to the front. Side access to open Car Port. Workshop 4.22 x 4.24. Boiler Room with gas central heating boiler for Cornhill Smithy. Drying Room/Bike Store area. Attractive Courtyard between the two properties with raised beds and open Covered Seating Area 5.63 x 2.89 with bench seating.
Services
Mains electricity. Mains water. Mains drainage. Gas central heating. Please note there is two boiler systems. The properties are all on one gas and electric meter.
Tenure
Freehold. Land Registry Title No: CYM232231
Please note that the property Cornhill Cottage and Clive Powell Bikes have a right of way along the side of the property.
Property info
For more information about this property, please contact
Morris Marshall & Poole - Llanidloes, SY18 on +44 1686 449004 * (local rate)
Disclaimer
Property descriptions and related information displayed on this page, with the exclusion of Running Costs data, are marketing materials provided by Morris Marshall & Poole - Llanidloes, and do not constitute property particulars. Please contact Morris Marshall & Poole - Llanidloes for full details and further information. The Running Costs data displayed on this page are provided by PrimeLocation to give an indication of potential running costs based on various data sources. PrimeLocation does not warrant or accept any responsibility for the accuracy or completeness of the property descriptions, related information or Running Costs data provided here.






























.png)



