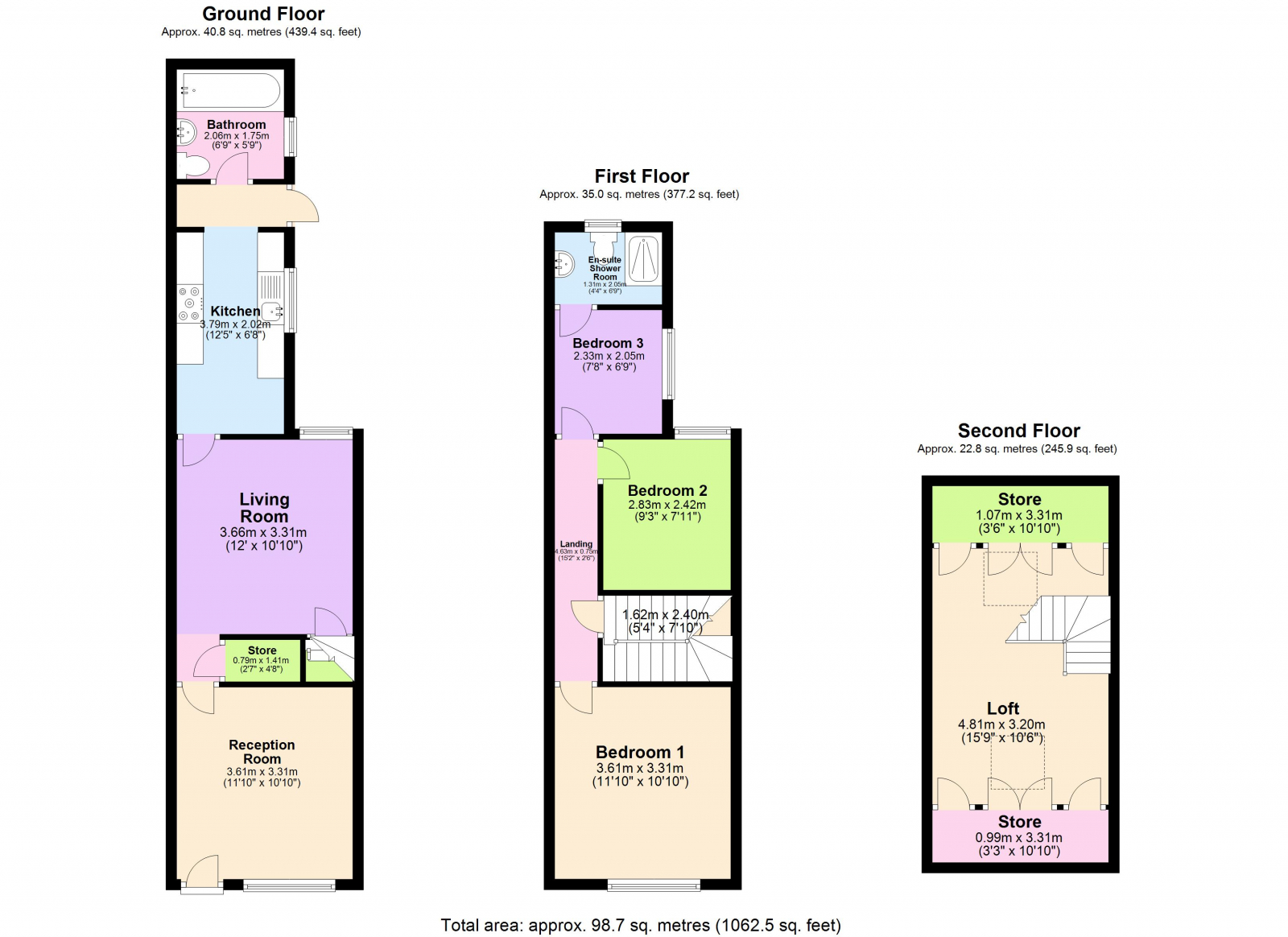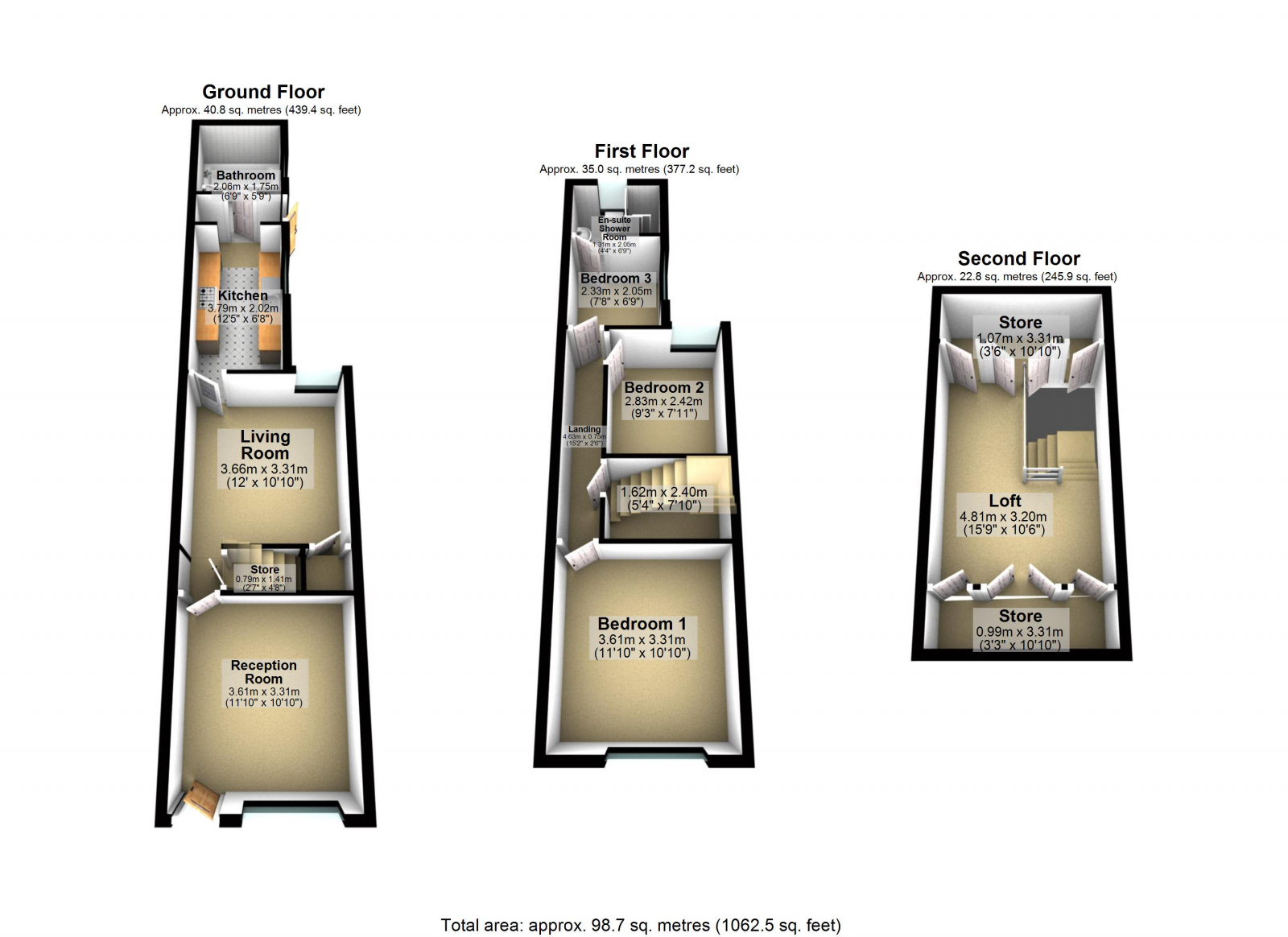Terraced house for sale in Herschell Street, Stoneygate, Leicester LE2
* Calls to this number will be recorded for quality, compliance and training purposes.
Property features
- Modern decor throughout
- Additional storage space
- Resident permit parking
- Spacious rooms
- On-road Parking
- Garden
- En-suite
- Full Double Glazing
- Oven/Hob
- Gas Central Heating Combi Boiler
Property description
Kings are excited to present this three-bedroom terraced property located on Herschell Street in the Stoneygate area. This property is located in a very sought-after area of Leicester being within walking distance to local amenities being found just off London Road and Evington Road, meaning shops, pharmacies, schools, access routes and places of worship are all nearby. This property requires next to no work for the next owners and is ready to move into benefiting from a full renovation and spacious layout. The ground floor consists of two reception rooms, a kitchen and bathroom, the first floor consists of two double bedrooms, one single bedroom with an en-suite and access to a loft adding additional storage space.
As you enter the property you initially make your way through the first reception room which has been beautifully decorated making it ideal as a room for hosting guests or to be potentially used as a dining room consisting of hardwood flooring, a front facing double-glazed window, wall mounted radiator and a fireplace creating a homely feel to it. As you make your way into the second reception room you are met with a sizeable living area consisting of carpeted flooring, a rear facing double-glazed window, kitchen and stairway access, a wall mounted radiator and a fireplace to round it off. The kitchen is accessed towards the rear of the property via the second reception room consisting of modern fitted worktops and storage cupboards, an integrated oven/hob and tiled flooring, as you continue down towards the bathroom you pass by a small access/utility area giving access to the garden. The bathroom is an extension of the original property consisting of modern features, tiling throughout, LED lighting, Jacuzzi style bath/shower, toilet, sink and double-glazed window.
As you proceed onto the first floor you are welcomed by a long narrow landing area giving access to each bedroom as well as the loft. Bedroom one is a double bedroom located at the front of the property consisting of carpeted flooring, a front facing double-glazed window and a wall mounted radiator. Bedroom two is a double bedroom located towards the rear of the property consisting of carpeted flooring, a rear facing double-glazed window, wall mounted radiator and a fitted sliding wardrobe. Bedroom three is a single bedroom located at the rear of the property consisting of carpeted flooring, a double-glazed window, wall mounted radiator and en-suite access. The loft is accessed via the first floor through a separate staircase, consisting of carpeted flooring, integrated storage cupboards, spotlights and velux windows.
This property is one not to miss out on, combining the location with the fact there is next to no work needed this property is ideal for first time buyers or families looking for their next home. The property also benefits from built in Ethernet ports in both reception rooms and bedroom three, a security alarm system, double-glazing throughout, modern décor, gas central heating and spotlights fitted in every room. Available by appointment only. Call Kings Now !
Property info
Ground Floor
Reception Room: 3.61m x 3.31m (11’10” x 10’10”) – located at the front of the property consisting of hardwood flooring, a front facing double-glazed window, wall mounted radiator, Ethernet port, spotlights, fireplace and access to the second reception room
Living Room: 3.66m x 3.31m (12’ x 10’10”) – second reception room consisting of carpeted flooring, a rear facing double-glazed window, wall mounted radiator, fireplace, spotlights and an Ethernet port
Kitchen: 3.79m x 2.02m (12’5” x 6’8”) – located towards the rear of the property consisting of modern fitted worktops and storage cupboards, tiled flooring, integrated oven/hob, double-glazed window and access to the garden and bathroom
Bathroom: 2.06m x 1.75m (6’9” x 5’9”) – family bathroom located at the rear of the property consisting of tiling throughout, bath/shower, sink, toilet and double-glazed window
First Floor
Bedroom One: 3.61m x 3.31m (11’10” x 10’10”) – double bedroom consisting of carpeted flooring, a front facing double-glazed window and a wall mounted radiator
Bedroom Two: 2.83m x 2.42m (9’3” x 7’11”) – double bedroom consisting of carpeted flooring, fitted sliding wardrobes, wall mounted radiator and a rear facing double-glazed window
Bedroom Three: 2.33m x 2.05m (7’8” x 6’9”) – single bedroom located at the rear of the property consisting of carpeted flooring, a wall mounted radiator, double-glazed window, spotlights and en-suite access
Second Floor
Loft: 4.81m x 3.20m (15’9” x 10’6”) – renovated loft, ideal storage space with integrated storage cupboards and velux windows
Features
- Double Bedrooms
Property info
For more information about this property, please contact
Kings Real Estate, LE5 on +44 116 484 9563 * (local rate)
Disclaimer
Property descriptions and related information displayed on this page, with the exclusion of Running Costs data, are marketing materials provided by Kings Real Estate, and do not constitute property particulars. Please contact Kings Real Estate for full details and further information. The Running Costs data displayed on this page are provided by PrimeLocation to give an indication of potential running costs based on various data sources. PrimeLocation does not warrant or accept any responsibility for the accuracy or completeness of the property descriptions, related information or Running Costs data provided here.





















.png)
