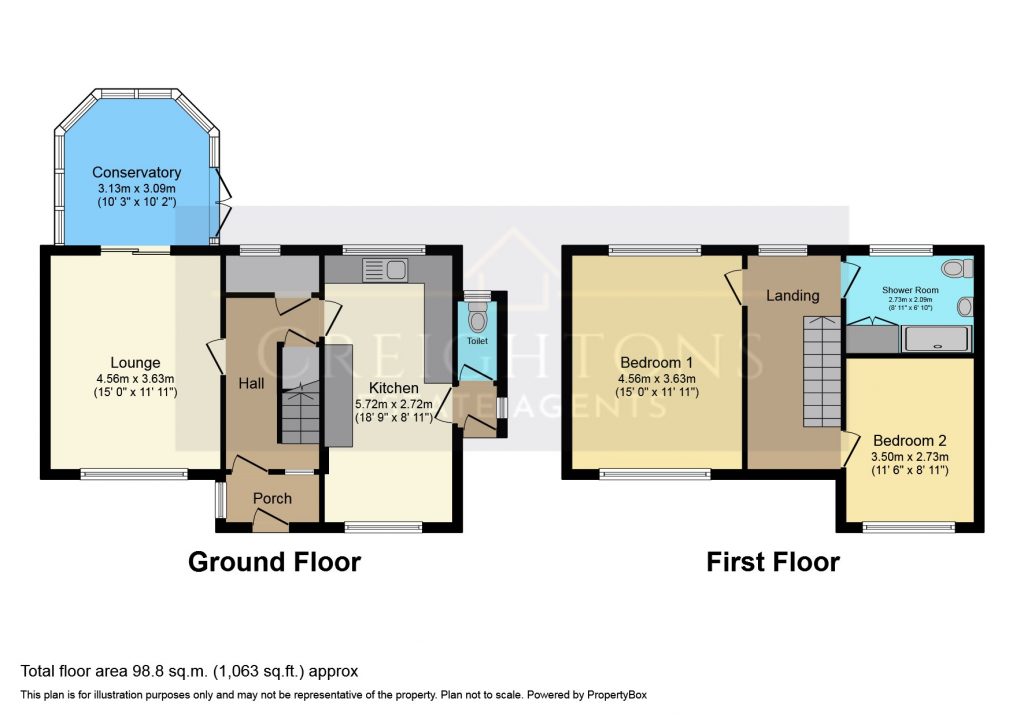Detached house for sale in Main Street, Queniborough, Leicester LE7
* Calls to this number will be recorded for quality, compliance and training purposes.
Property features
- Immaculately presented Detached two-bedroom home, in an idyllic position at the edge of Queniborough village with fields to the rear
- Bright and airy refitted dining kitchen with integrated appliances
- Spacious living room with doors opening onto a conservatory
- Two bedrooms and beautifully refitted shower room
- Generous frontage with off road parking behind gated entrance
- Private, established rear garden in a unique setting
Property description
Location
Queniborough is an unspoilt conservation village with a particularly unspoilt village centre, dominated by attractive period cottages and houses, some thatched. Local facilities include a primary school, popular butchers' shop, general store and two popular pubs. The village also offers a thriving community and an ancient village church. The village is particularly well placed for commuting to Leicester, Melton Mowbray and Loughborough, the A46 now affording fast access via the Northwest Leicester bypass to the M1. More extensive local facilities and amenities are available at nearby Syston.
Ground floor
The reception rooms are located off a welcoming central hallway with wood effect flooring. The kitchen is generous in size and has been refitted with a stylish range of units with complimentary worktop and tiled splashback. The integrated appliances include, electric double oven, hob with extractor fan, fridge/freezer, dishwasher and washing machine. Off the kitchen you will find an outer lobby with w.c and door to side aspect. The living room has dual aspect with electric feature fire and surround and doors offering access to the conservatory.
First floor
The staircase ascends from the hallway to the first-floor landing. The principal bedroom is very generous in size with dual aspect windows with a range of built in wardrobes and dressing table. The second bedroom is located at the front of the home. The refitted shower room has a double walk-in shower with tiling and rainfall shower, heated towel rail, wash hand basin, w.c and ample storage cupboards. There would be the potential to create a 3rd bedroom with a change of configuration to the primary bedroom.
Outside
The property is set back from the main road and offers off road parking for many vehicles with gated access. There is a side gate that takes you to a courtyard area and then onto the rear garden. The rear garden is very established and private.
Services
All mains' services are available and connected.
Local authority
Charnwood Borough Council. Council tax Band D
please note:
We must inform all prospective purchasers that the measurements are taken by an electronic tape and are provided as a guide only and they should not be used as accurate measurements. We have not tested any mains services, gas or electric appliances, or fixtures and fittings mentioned in these details, therefore, prospective purchasers should satisfy themselves before committing to purchase. Intending purchasers must satisfy themselves by inspection or otherwise to the correctness of the statements contained in these particulars. Creightons Estate Agents (nor any person in their employment) has any authority to make any representation or warranty in relation to the property. The floor plans are not to scale and are intended for use as a guide to the layout of the property only. They should not be used for any other purpose. Similarly, the plans are not designed to represent the actual décor found at the property in respect of flooring, wall coverings or fixtures and fittings.
Property info
For more information about this property, please contact
Creightons Estate Agents, LE7 on * (local rate)
Disclaimer
Property descriptions and related information displayed on this page, with the exclusion of Running Costs data, are marketing materials provided by Creightons Estate Agents, and do not constitute property particulars. Please contact Creightons Estate Agents for full details and further information. The Running Costs data displayed on this page are provided by PrimeLocation to give an indication of potential running costs based on various data sources. PrimeLocation does not warrant or accept any responsibility for the accuracy or completeness of the property descriptions, related information or Running Costs data provided here.

































.png)

