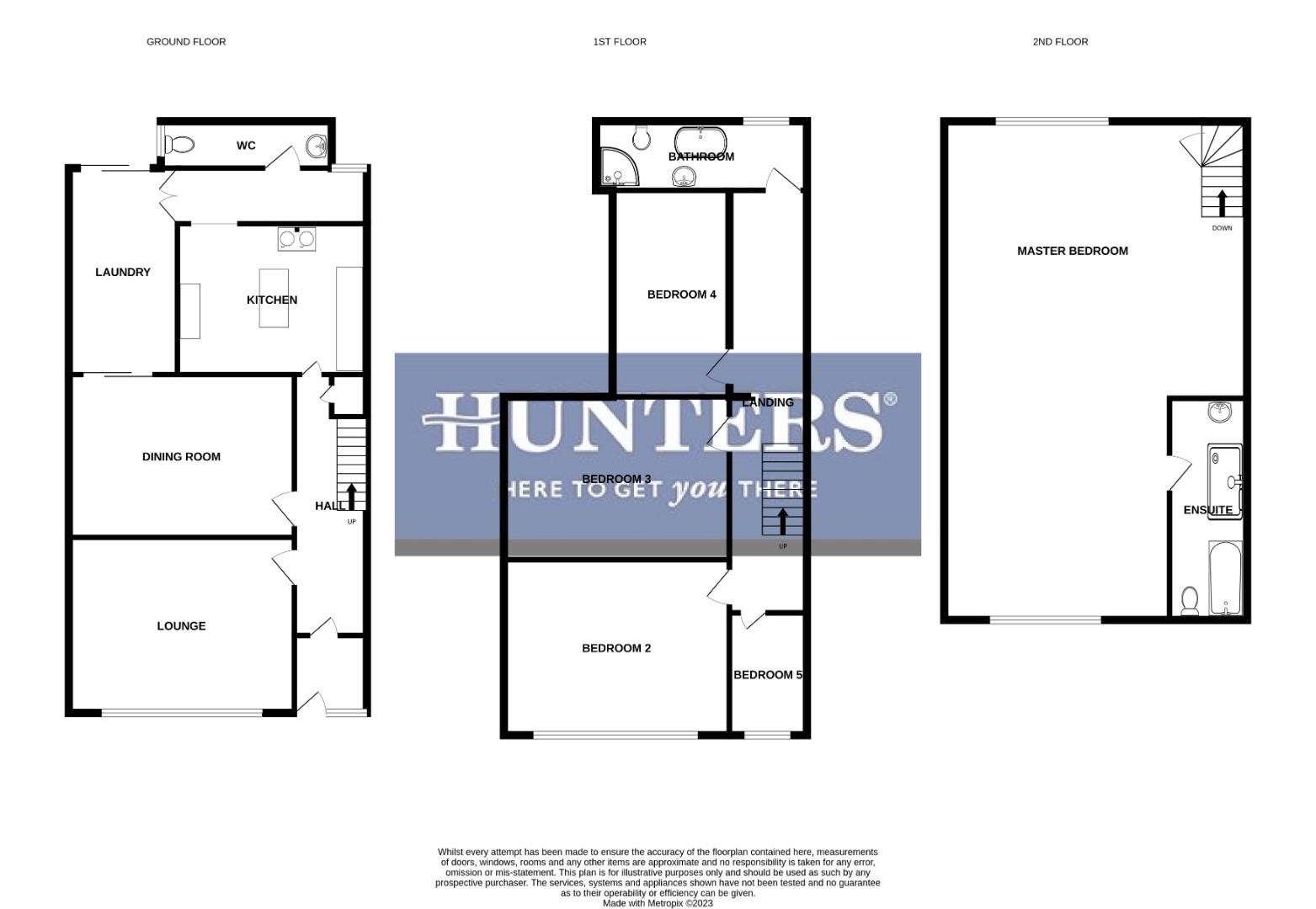End terrace house for sale in South Road, Kingswood, Bristol, 8Jq. BS15
* Calls to this number will be recorded for quality, compliance and training purposes.
Property features
- Distinctive Double Bay Victorian Villa
- Many Original Features
- Vast Accommodation Over Three Levels
- Superb Lounge & Dining Room
- Fitted Kitchen With Aga Stove
- Two, Four Piece Bathrooms
- Utility/Gym Room & Cloakroom
- Five Bedrooms Master En Suite Bathroom
- Far Reaching Views Over Bristol From The Third Floor
- Internal Inspection Highly Advised
Property description
Hunters Estate Agents are genuienly thrilled to bring to the market this wonderful five bedroomed Double Bay Victorian Villa. One of the best examples of a period home we have seen in recent years. Of real interest to those who love period homes. Viewing strictly by appointment.
Front Door To...
Entrance Vestibule
Original Victorian tiled floor, internal door to...
Entrance Hallway
Original stairs to first floor, understair storage cupboard, radiator, doors to lounge, dining room and kitchen.
Sitting Room (4.53 x 3.86 (14'10" x 12'7"))
Double glazed bay window to front aspect with fitted shutters, coal effect living flame gas fire with original slate surround and mantel (opening suitable for a log burner if so desired), radiator, original coved ceilings, original ceiling rose (see picture), opening to dining room.
Dining Room (4.01 x 3.50 (13'1" x 11'5"))
Double glazed sliding doors to utility room, radiator, power points, feature fireplace, original coved ceilings, dado rail, picture rail, space for eight seater table & chairs.
Fitted Kitchen With Aga Stove (3.95 x 3.28 (12'11" x 10'9"))
Beautifully fitted kitchen with double glazed window to side aspect, range of contemporary wall and floor units with worktop surfaces over, electric aga set into fireplace recess, tiled surround and spot lights over, single sink unit with mixer tap over, Island unit with storage beneath and worktop over, integrated dishwasher, space for American style fridge freezer, opening to...
Downstairs Cloakroom
Double glazed window to side aspect, close coupled WC, wall mounted wash hand basin with taps over, radiator, tiled flooring, part tiled, spot lights.
Study (3.27 x 1.88 (10'8" x 6'2"))
Double glazed window, double glazed French doors to utility/gym room, radiator, power points door to downstairs cloakroom.
Utility/Gym Room (5.93 x 2.42 (19'5" x 7'11"))
Range of floor units with worktop surfaces over, space and plumbing for washing machine, space for tumble dryer, power points, space for under fridge freezer, poly carbonate roof with double glazed sliding patio doors to rear garden, space for running machine.
First Floor Landing (8.18 x 1.69 (26'10" x 5'6"))
Doors to all first floor rooms.
Bedroom 2 (4.57 x 3.04 (14'11" x 9'11"))
Double glazed bay window to front aspect with fitted shutters, radiator, power points.
Bedroom 3 (4.04 x 3.54 (13'3" x 11'7"))
Double glazed window to rear aspect with fitted shutters, storage cupboard housing wall mounted combination boiler, radiator, power points, original fire place.
Bedroom 4 (4.00 x 2.36 (13'1" x 7'8"))
Double glazed window to side aspect with fitted shutters, radiator, power points.
Bedroom 5 (2.56 x 2.05 (8'4" x 6'8"))
Double glazed window to front aspect with fitted shutters, radiator, power points.
Fitted Family Bathroom Suite
Fitted contemporary four piece bathroom suite with double glazed window to rear aspect with fitted shutters, free standing bath with mixer taps over, wall mounted wash hand basin with storage beneath, fully tiled corner shower cubicle with rainfall shower over, close coupled WC, wall mounted radiator, extractor fan, spot lights.
Stairs To Second Floor Via First Floor Landing
Master Bedroom (6.17m x 3.18m (20'3" x 10'5" ))
Double glazed dormer window to rear aspect with fitted shutters and having far reaching views across Bristol (see photo), radiator, power points, recess for large wardrobes, double glazed louvre style window to front aspect, door to Master En Suite Four piece bathroom.
Master En Suite Four Piece Bathroom Suite (3.10m x 1.88m (10'2" x 6'2" ))
Delightfully fitted four piece suite with built in shower cubicle with thermostatically controlled shower, free standing bath with mixer taps above, double glazed louvre window to front aspect, wall mounted wash hand basin with storage beneath, close coupled WC, tiled splash backs, chrome towel radiator.
Outside
Traditional Front Gardens
Walled boundaries with cast iron railings above, path to house.
Traditional Courtyard Rear Gardens
Courtyard style traditional gardens - See All photographs.
Original Cossham Villa Stone Work Above The Front
Property info
63Southroadkingswoodbristol-High.Jpg View original

For more information about this property, please contact
Hunters - Kingswood, BS15 on +44 117 295 9982 * (local rate)
Disclaimer
Property descriptions and related information displayed on this page, with the exclusion of Running Costs data, are marketing materials provided by Hunters - Kingswood, and do not constitute property particulars. Please contact Hunters - Kingswood for full details and further information. The Running Costs data displayed on this page are provided by PrimeLocation to give an indication of potential running costs based on various data sources. PrimeLocation does not warrant or accept any responsibility for the accuracy or completeness of the property descriptions, related information or Running Costs data provided here.

















































.png)
