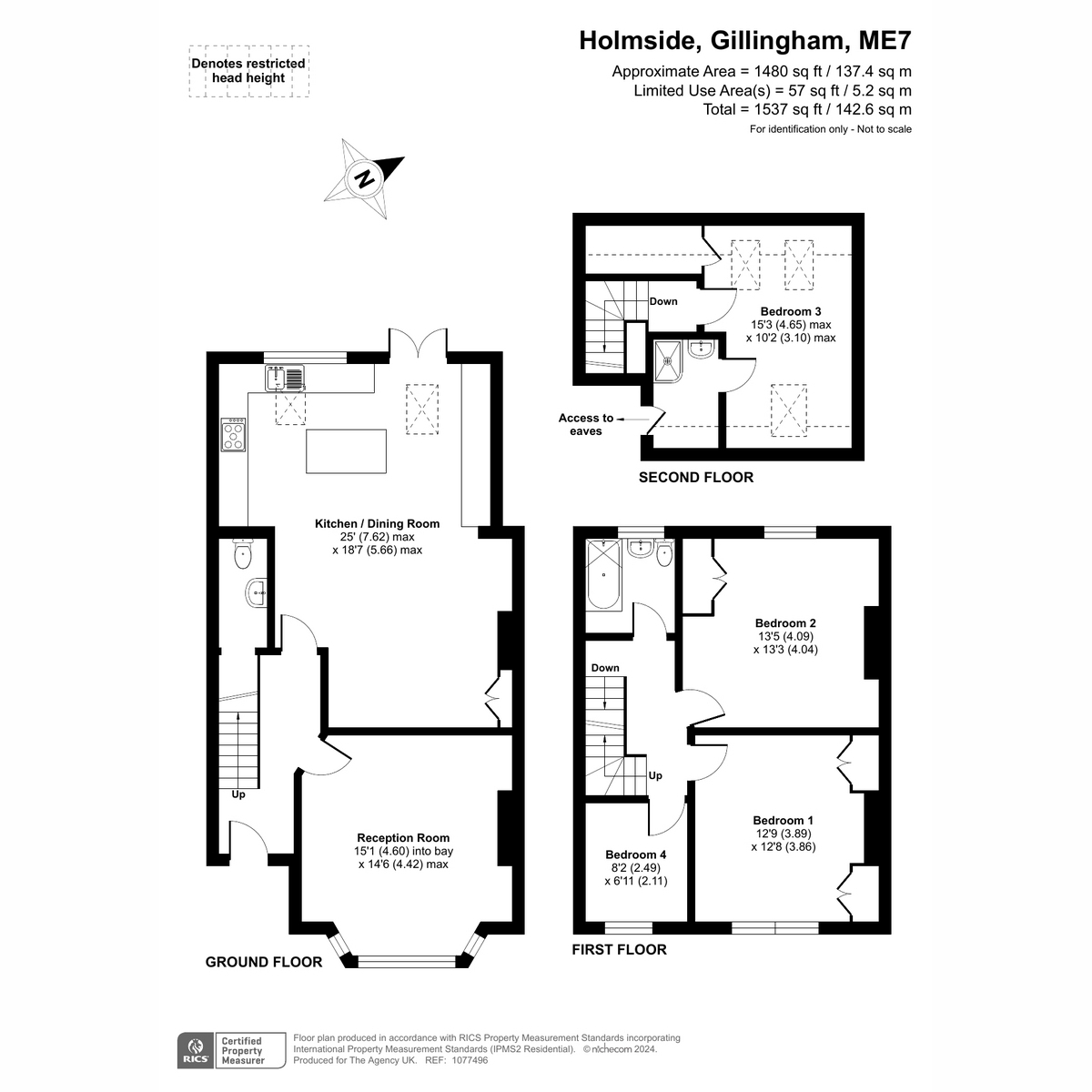Terraced house for sale in Holmside, Gillingham ME7
* Calls to this number will be recorded for quality, compliance and training purposes.
Property features
- 4 Bedroom Family Home
- Extended Kitchen/diner
- En-suite
- Downstairs WC
- Popular Location
- Close to Shops
Property description
Guide Price £400,000 - £415,000. This 4 bedroom house will make a great family home. Located in one of the most popular roads in Upper Gillingham and offers a leafy oasis through the middle of the road which changes the whole feel of the street.
The Kitchen/diner could become the hub of the home and a great place to entertain friends and family when they come over to visit. There is also the very handy island to the kitchen area, giving you extra worktop space and a place to grab a quick bite to eat at breakfast time before work.
As well as the extended kitchen/diner, there has also been a downstairs WC installed.
The bedrooms are good sizes as you would expect with this age of property and Bedroom Three on the second floor benefits from the en-suite shower room and deep cupboard storage space.
The owner quote
We moved to Holmside because we love the spacious houses and the character of the road. The green outside the house is lovely for the views of the trees. There are regular street parties on the green organised by the residents to mark national occasions.
Gillingham Park is a beautiful Edwardian park a 5 minute walk away which is great for a quiet walk and the play area.
Despite its leafy feel, Holmside is a convenient two minute walk from shops, restaurants, the post office and other services. We think the Greek restaurant at the top of the road is one of Medway’s best places to eat! There are also main bus routes and cycle paths at the top of the road.
There is good access to bus routes and the schools are in walking distance.
Council tax band D
Lounge (15'1 into bay x 14'6 max)
Kitchen/Diner (25' max x 18'7 max)
Downstairs WC (Hand basin. WC)
Bedroom One (12'9 x 12'8)
Bedroom Two (13'5 x 13'3)
Bedroom Four (8'2 x 6'11)
Bathroom (Bathroom. WC. Hand basin)
Bedroom Three (15'3 max x 10'2 max)
Ensuite (Shower. Hand basin)
Garden (Decked area. Grass)
Property info
For more information about this property, please contact
The Agency UK, WC2H on +44 20 8128 0617 * (local rate)
Disclaimer
Property descriptions and related information displayed on this page, with the exclusion of Running Costs data, are marketing materials provided by The Agency UK, and do not constitute property particulars. Please contact The Agency UK for full details and further information. The Running Costs data displayed on this page are provided by PrimeLocation to give an indication of potential running costs based on various data sources. PrimeLocation does not warrant or accept any responsibility for the accuracy or completeness of the property descriptions, related information or Running Costs data provided here.




























.png)
