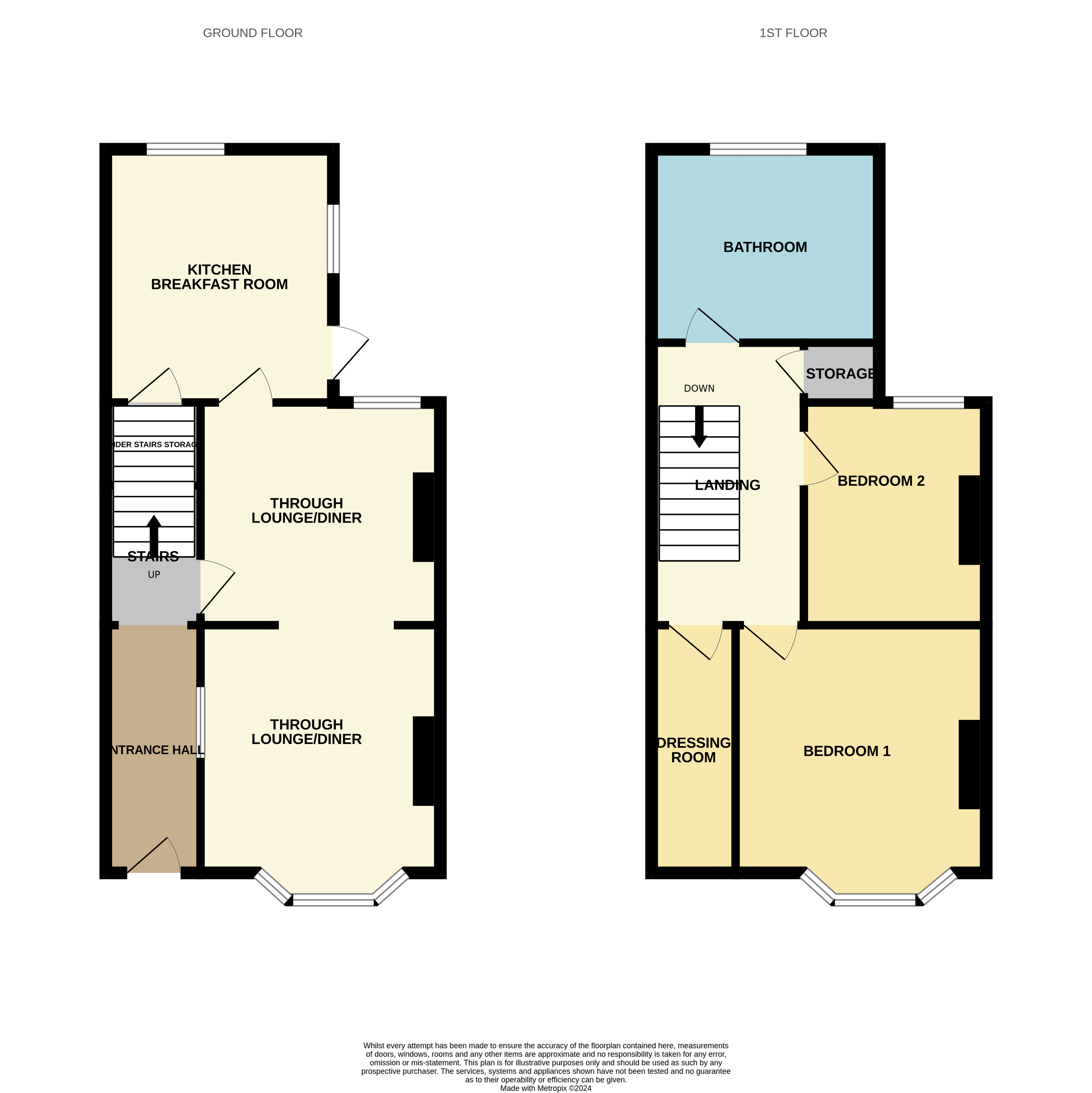End terrace house for sale in Lanfranc Road, Worthing, West Sussex BN14
Just added* Calls to this number will be recorded for quality, compliance and training purposes.
Property features
- 26'2" Lounge/dining room
- 13' Kitchen/Breakfast Room
- Main Bedroom with Dressing Room
- Feature Bathroom/WC
- Cast Iron Fireplaces
- Gas heating
- Double Glazed Windows
- Secluded West Facing Rear Garden
Property description
* 26'2" Lounge/dining room
* 13' Kitchen/Breakfast Room
* Main Bedroom with Dressing Room
* Feature Bathroom/WC
* Cast Iron Fireplaces
* Gas heating
* Double Glazed Windows
* Secluded West Facing Rear Garden
Accommodation comprises:
* feature new composite front door to -
* entrance hall
With feature stripped wooden floorboards, door to -
* spacious east/west facing through lounge/dining room: 7.98m x 3.51m (26' 2" x 11' 6")
"Maximum measurements, narrowing to 10'9." In the lounge area is a feature cast iron fireplace with wooden mantelpiece and slate hearth, double glazed bay window, feature tiled floor, radiator, opening to the dining area which has the feature tiled floor, double glazed sash style window, radiator, chimney breast with recessed storage area.
* kitchen/breakfast room: 3.96m x 2.74m (13' x 9')
This room is double aspect and overlooks the rear garden, comprises inset 1 1/2 bowl stainless steel single drainer sink unit with mixer tap and cupboards under, roll top work surface either side with space and plumbing for washing machine, cupboard and drawer base units, further roll top work surface with fitted double oven, 4-ring gas hob with concealed extractor over, cupboard and drawer base units and several eye cupboards, space for tall fridge/freezer, understairs storage cupboard, double glazed windows overlooking the West facing rear garden, radiator, wall mounted Worcester gas fired boiler supplying domestic hot water and central heating, part tiled walls, door giving access to the rear garden, coved and flat ceiling.
* from the entrance hall, stairs leading to -
* first floor landing
Hatch to roof space, built-in storage cupboard, feature stripped wooden floorboards.
* bedroom one: 4.27m x 2.84m (14' 1" x 13' 10")
Overall measurement, this room was originally all one room and is now divided into bedroom one and an en-suite dressing room. In the bedroom is a double glazed bay window, radiator, coved and flat ceiling. Door to en-suite dressing room which measures 11'9" x 4'6", there is room for a free standing wardrobe.
* bedroom two: 3.56m x 2.69m (11' 8" x 8' 10")
Double glazed sash style window, feature cast iron fireplace, stripped wooden floorboards, radiator, coved and flat ceiling.
* feature bathroom/WC: 3.1m x 2.67m (10' 2" x 8' 9")
White suite comprising bath with twin handgrips and fitted electric shower with screen, pedestal wash hand basin with tiled splashback, low level WC, radiator, double glazed sash style window, coved and textured ceiling, part tiled walls.
* outside
* west facing rear garden
The rear garden is a lovely feature of the property and offers a good degree of seclusion with open views, paved patio to the front of the garden, shaped lawn garden with flowering plant, shrub and bush borders, corner rockery, garden shed.
* small front garden
With pathway to front door.
This property is sold on a freehold basis.
Property info
For more information about this property, please contact
Ian Watkins Estate Agents, BN13 on +44 1903 929267 * (local rate)
Disclaimer
Property descriptions and related information displayed on this page, with the exclusion of Running Costs data, are marketing materials provided by Ian Watkins Estate Agents, and do not constitute property particulars. Please contact Ian Watkins Estate Agents for full details and further information. The Running Costs data displayed on this page are provided by PrimeLocation to give an indication of potential running costs based on various data sources. PrimeLocation does not warrant or accept any responsibility for the accuracy or completeness of the property descriptions, related information or Running Costs data provided here.





























.jpeg)