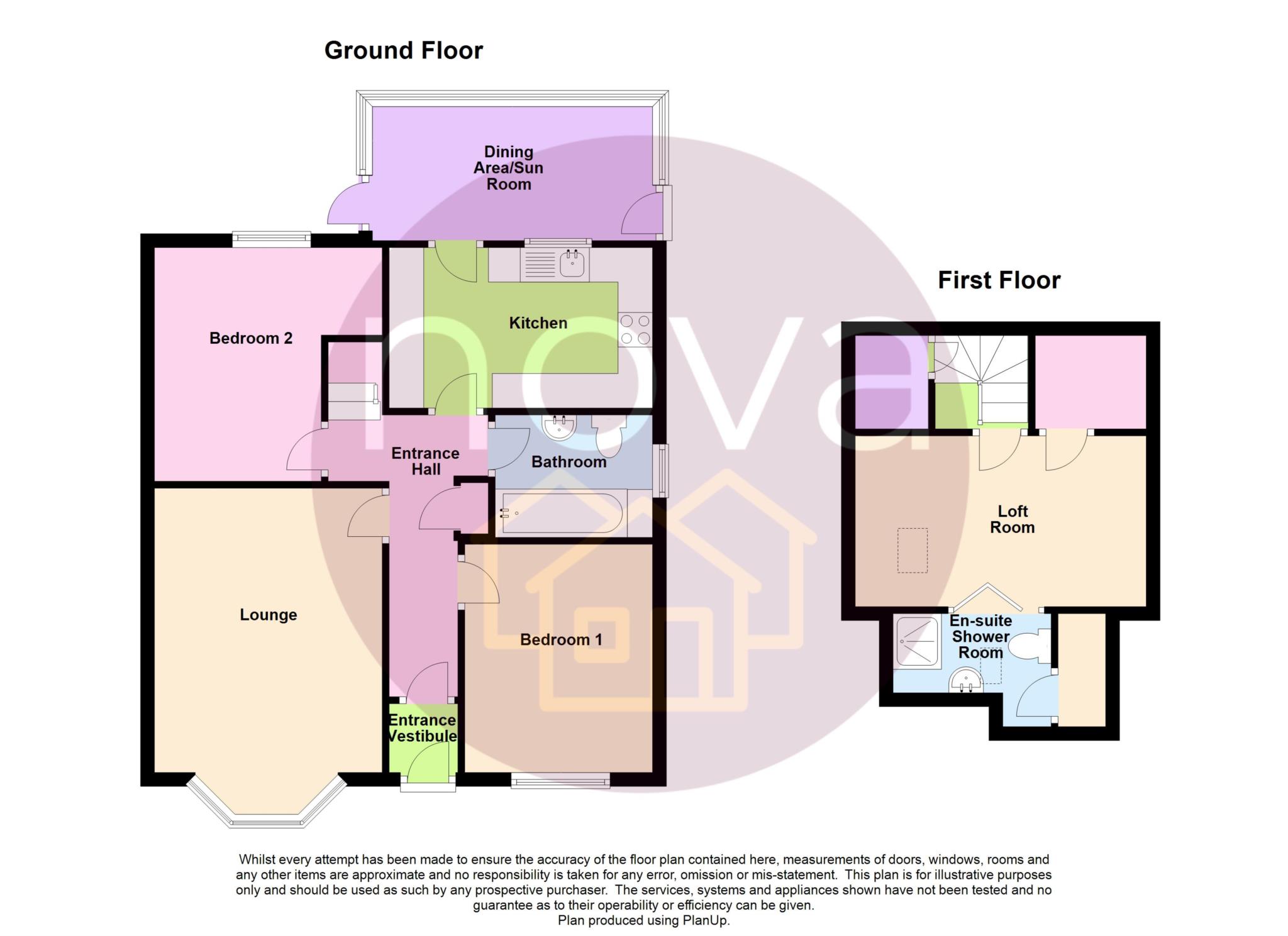Detached bungalow for sale in Valley View Road, Higher Compton PL3
* Calls to this number will be recorded for quality, compliance and training purposes.
Property features
- Detached bungalow
- Two double bedrooms & loft room
- Bay fronted lounge
- Dining/sun room
- Kitchen
- Family bathroom
- En-suite shower room
- Gas central heating & UPVC double glazing
- Enclosed gardens
- Workshop & off street parking
Property description
Novahomes are delighted to bring this well presented detached bungalow situated within the highly desirable residential area of Higher Compton to the market. The accommodation to the ground floor comprises, vestibule, entrance hallway with door leading to the separate bay fronted lounge, two bedrooms, kitchen, dining/sun room and family bathroom. Stair then lead to the first floor where there is a loft room with an en suite shower room. To the front of the property there is off-street parking and steps leading to the front door. There is a large area of stone chipping and a pathway leads up to the left hand side.The rear garden is versatile with a large decking area and a lawned area with a shed and an outbuilding/work shop. Further benefits include gas central heating and double glazing. Novahomes highly recommend an early viewing to fully appreciate the accommodation on offer.
Ground floor
Entrance Vestibule
UPVC double glazed door to the front, door to:
Entrance Hall
Built in storage cupboard, radiator, stairs rising to the first floor, door to:
Lounge
4.72m (15'6") into bay x 3.29m (10'10")
UPVC double glazed bay window to the front, radiator.
Kitchen
3.81m (12'6") x 2.32m (7'7")
Fitted with a matching range of base and eye level units with worktop space over, stainless steel sink unit with single drainer and mixer tap, integrated fridge, freezer and dishwasher, plumbing for automatic washing machine, built-in electric fan assisted oven, built-in four ring gas hob with cooker hood over, uPVC double glazed window to the rear, door to:
Dining Area/Sunroom
4.05m (13'4") x 1.94m (6'4")
UPVC double glazed window to sides and rear, radiator, uPVC double glazed doors to the rear.
Bedroom 1
3.30m (10'10") x 2.72m (8'11")
UPVC double glazed window to the front, radiator.
Bedroom 2
3.38m (11'1") max x 3.29m (10'10") max
UPVC double glazed window to the rear, radiator, door to:
Bathroom
Fitted with three-piece suite comprising panelled bath with fitted electric shower above, vanity wash hand basin and low-level WC, tiled splashbacks, uPVC obscure double-glazed window to the side.
First floor
Loft Room
4.21m (13'10") x 2.47m (8'1")
Double glazed skylight to the front, door to En-suite Shower Room, storage cupboards to the eaves.
En-suite Shower Room
Fitted with three-piece suite comprising tiled shower area with fitted shower above, wash hand basin and low-level WC tiled splashbacks, double glazed skylight, radiator, built in storage cupboard.
Outside
Front
To the front of the property there is off-street parking. An elevated position so steps lead to the front door. There is a large area of stone chippings and a pathway leads up to the left hand side.
Rear
The rear garden is versatile with a large decking area and an astro-turf area with a shed and an outbuilding/workshop measuring approximately 5.9m max x 2.44m max - L-shaped room. Electric supply and a door leading to the front.
What3words /// rats.planet.resort
Notice
Please note we have not tested any apparatus, fixtures, fittings, or services. Interested parties must undertake their own investigation into the working order of these items. All measurements are approximate and photographs provided for guidance only.
Property info
For more information about this property, please contact
Novahomes, PL6 on +44 1752 358178 * (local rate)
Disclaimer
Property descriptions and related information displayed on this page, with the exclusion of Running Costs data, are marketing materials provided by Novahomes, and do not constitute property particulars. Please contact Novahomes for full details and further information. The Running Costs data displayed on this page are provided by PrimeLocation to give an indication of potential running costs based on various data sources. PrimeLocation does not warrant or accept any responsibility for the accuracy or completeness of the property descriptions, related information or Running Costs data provided here.























.png)

