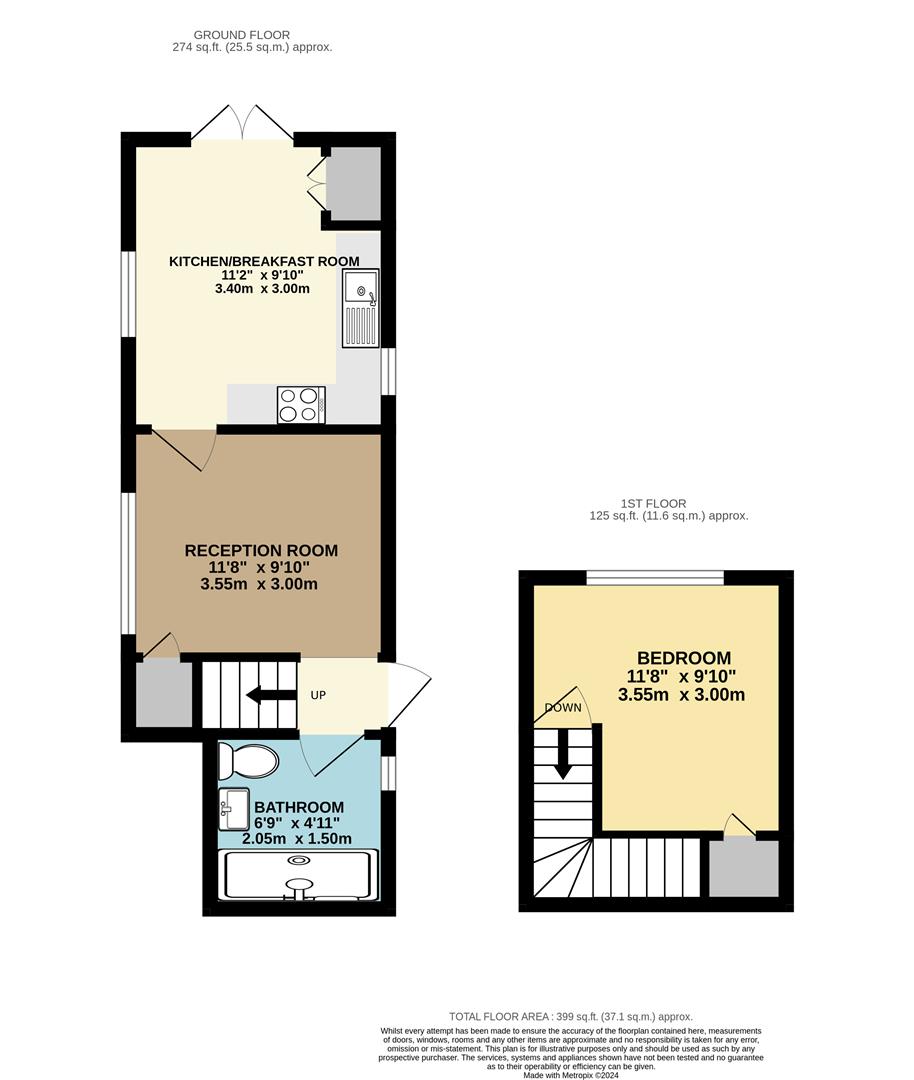Flat for sale in Prince Road, London SE25
* Calls to this number will be recorded for quality, compliance and training purposes.
Utilities and more details
Property features
- One bedroom
- Split level
- Private garden
- Close to selhurst station
- Modern kitchen
- Beautifully decorated
Property description
Experience refined urban living in this exquisite one-bedroom split-level conversion, boasting a private garden that epitomizes tranquility. Meticulously maintained and thoughtfully designed, this residence welcomes you with an 11ft modern fitted kitchen featuring a stylish breakfast bar and double glazed doors seamlessly connecting to your exclusive outdoor sanctuary.
The property showcases an inviting 11ft reception room, providing a perfect setting for relaxation and entertainment. A contemporary fitted shower room adds a touch of luxury, while a staircase ascends to a tastefully appointed double bedroom, offering a peaceful retreat.
Situated within a convenient quarter-mile radius of Selhurst Station, this home effortlessly blends modern comforts with proximity to transportation, making it a compelling choice for those seeking a harmonious balance between urban convenience and suburban serenity. Don't miss the opportunity to make this your haven in the heart of the city.
Hallway
Double glazed front door, small hallway, stairs upt bedroom, doors to reception and shower room
Reception (3.53m x 2.97m (11'7 x 9'9))
Double glazed window, power points, cupboard understairs, radiator
Kitchen (3.58m x 2.95m (11'9 x 9'8))
Range of wall and base cupboards, stainless steel sink unit with cupboard under, range of wall cupboards, built-in electric oven and hob, extractor hood, breakfast bar, fridge freezer, wood worktop with drawers and cupboards under, double glazed window, radiator, fridge freezer, built in cupboard housing washing machine and boiler, double glazed doors to garden
Down Stairs Reception Room
Shower cubicle, wash hand basin with mixer taps, low-flush W.C., wall cabinet, double glazed window, radiator, tiled walls
Upstairs Bedroom (3.58m x 2.95m (11'9 x 9'8))
Radiator, double glazed windows, power points, freestanding mirrored wardrobe, built-in wardrobe
Private Garden
Laid to lawn, outside storage cupboard, flower borders, side gate
Property info
For more information about this property, please contact
Jukes and Co, SE25 on +44 20 3641 4460 * (local rate)
Disclaimer
Property descriptions and related information displayed on this page, with the exclusion of Running Costs data, are marketing materials provided by Jukes and Co, and do not constitute property particulars. Please contact Jukes and Co for full details and further information. The Running Costs data displayed on this page are provided by PrimeLocation to give an indication of potential running costs based on various data sources. PrimeLocation does not warrant or accept any responsibility for the accuracy or completeness of the property descriptions, related information or Running Costs data provided here.






















.png)
