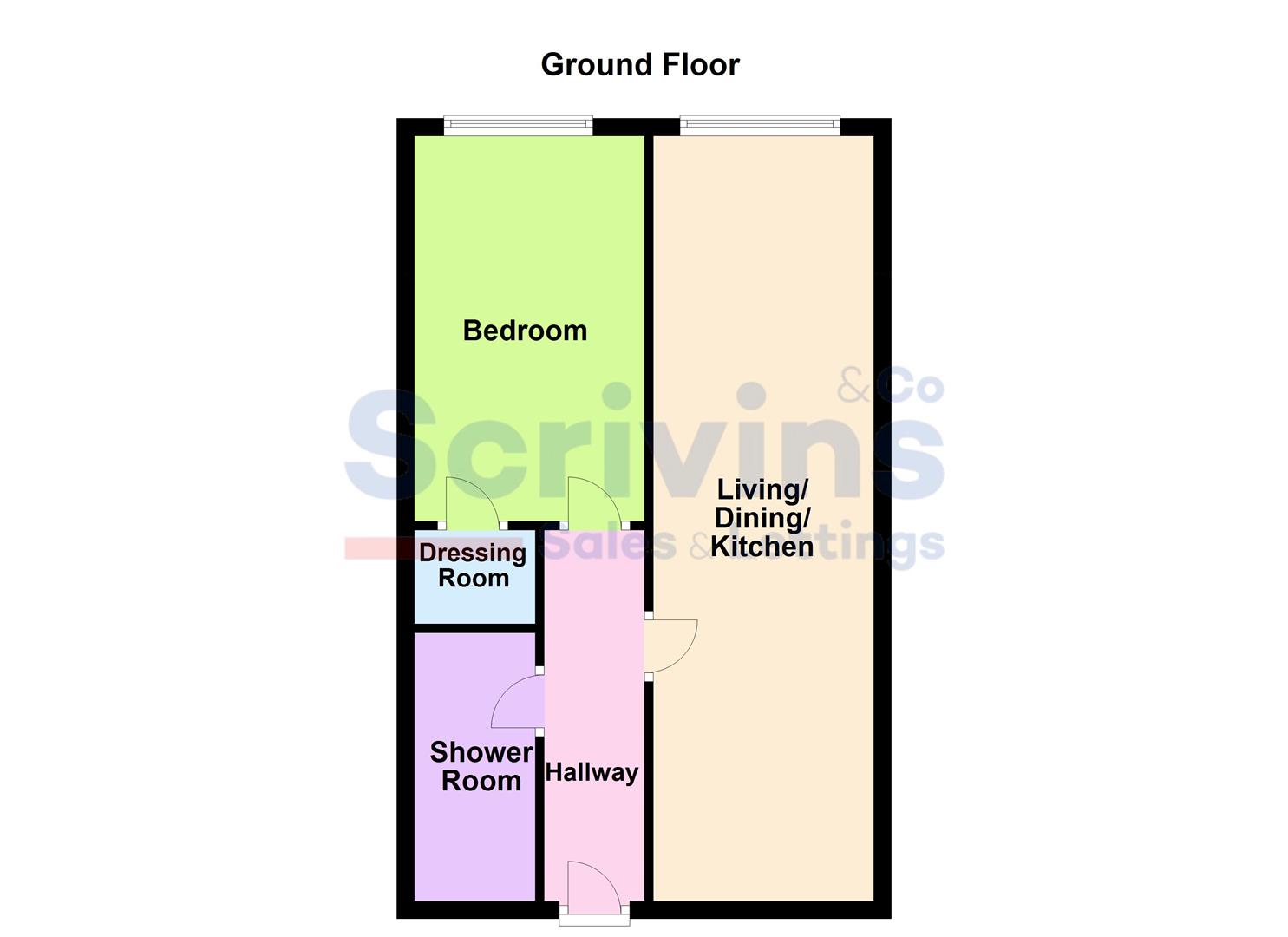Flat for sale in Upper Bond Street, Hinckley LE10
* Calls to this number will be recorded for quality, compliance and training purposes.
Utilities and more details
Property features
- Leasehold
- Council tax band A
- EPC rating C
- 1 bedroom flat
- First floor apartment
- Convenient location
Property description
No chain. Stylish first floor apartment in this impressive new retro development. Popular and convenient location within walking distance of the town centre, the crescent, train and bus stations, doctors, dentists, leisure centre and good access to major road links. Immaculate contemporary style interior with a range of good quality fixtures and fittings including white panelled interior doors, wooden flooring, luxury fitted kitchen and shower room. Spotlights, wired in smoke alarms, security entry system, smart heater and UPVC sudg. Spacious accommodation offers entrance hall and open plan living dining kitchen. 1 double bedroom with walk in wardrobe and shower room. Allocated parking, bike and bin store. Viewing recommended. Blinds included. Furniture by separate negotiation.
Tenure
Leasehold
service charge= £719.37 per annum.
150 years on the lease from 2020. 146 Years remaining.
Council tax band= A
Accommodation
Attractive composite panelled door with security entry system to
Communal Entrance Hallway
With lighting on a timer, individual mailboxes and a lift to all floors. Attractive black wood grain front door to
Number 13 Entrance Hallway
With white oak laminate wood strip flooring, wired in smoke alarm, communal entry phone and attractive white wood grain interior doors leads to
Open Plan Living Dining Kitchen To Rear (2.50 x 8.56 (8'2" x 28'1" ))
The fitted kitchen with a fashionable range of gloss grey fitted kitchen units with soft close doors consisting inset single drainer stainless steel sink unit and cupboard beneath. Further matching range of floor mounted cupboard units and three drawer units, contrasting white marble finish working surfaces above with inset Bosch four ring ceramic hob unit, Bosch single fan assisted oven with grill beneath, stainless steel chimney extractor above and white tiled splash backs. Further matching wall mounted cupboard units, integrated washer/ dryer, fridge freezer, inset ceiling spotlights, wired in head detector, white oak laminate wood strip flooring, wall mounted consumer unit, BT open reach available. The lounge dining area with white oak laminate wood strip flooring, TV aerial point, wired in smoke alarm and smart radiator.
Bedroom To Rear (4.40 x 2.61 (14'5" x 8'6" ))
With white oak laminate wood strip flooring, smart radiator, wired in smoke alarm, door to a walk-in wardrobe.
Shower Room (1.39 x 2.99 (4'6" x 9'9" ))
With white suite consisting fully tiled quadrant corner shower cubicle with glazed shower door, vanity sink unit with gloss white drawer beneath, illuminated mirror above, low level WC, contrasting fully tiled surrounds including the flooring, inset ceiling spotlights and extractor fan.
Outside
There is an allocated car parking space to rear, bike and bin store, outside lighting and CCTV security cameras.
Property info
For more information about this property, please contact
Scrivins & Co Estate Agents & Letting Agents, LE10 on +44 1455 886081 * (local rate)
Disclaimer
Property descriptions and related information displayed on this page, with the exclusion of Running Costs data, are marketing materials provided by Scrivins & Co Estate Agents & Letting Agents, and do not constitute property particulars. Please contact Scrivins & Co Estate Agents & Letting Agents for full details and further information. The Running Costs data displayed on this page are provided by PrimeLocation to give an indication of potential running costs based on various data sources. PrimeLocation does not warrant or accept any responsibility for the accuracy or completeness of the property descriptions, related information or Running Costs data provided here.






















.png)

