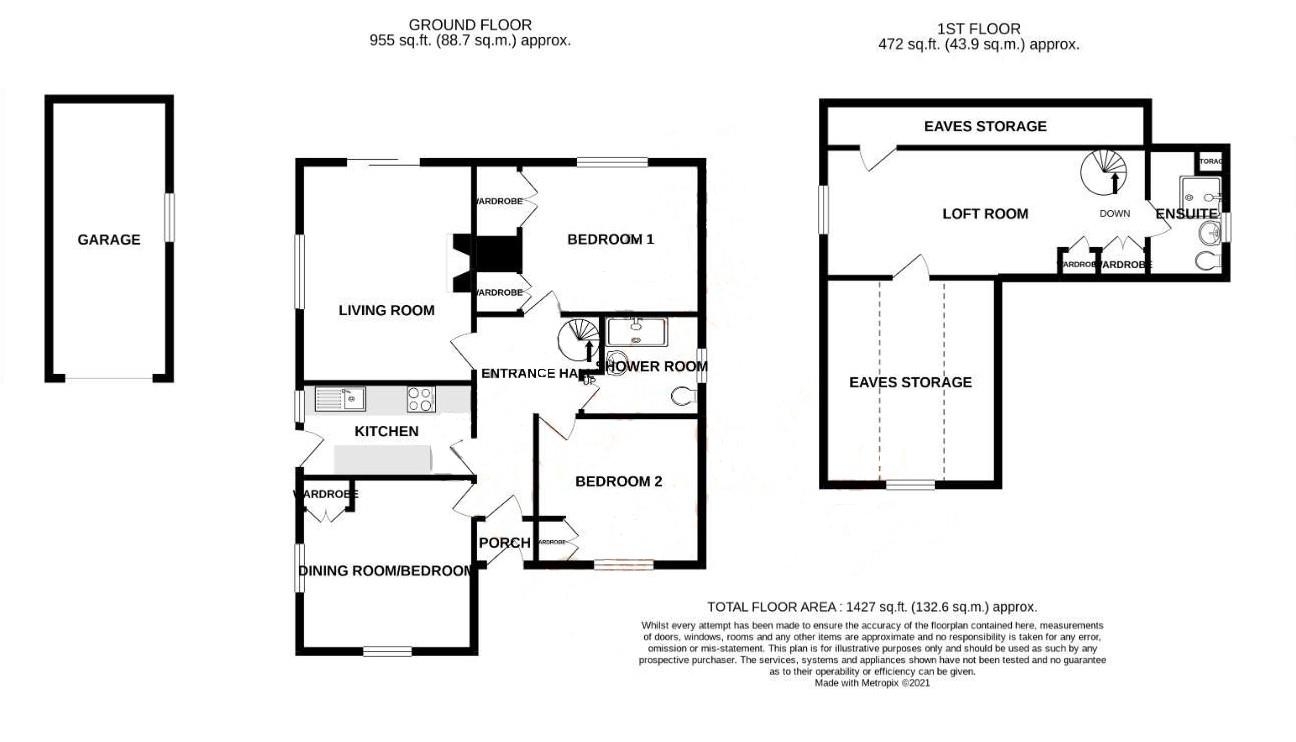Detached bungalow for sale in Orchard Way, Easton On The Hill, Stamford PE9
* Calls to this number will be recorded for quality, compliance and training purposes.
Property features
- Detached bungalow in a small cul-de-sac
- Sought after village location
- Three bedrooms with an additional loft room
- Driveway and garage
- No forward chain
- Gas central heating and double glazing
- Wet room
Property description
Located in the highly sought after village of Easton on the Hill with its wide range of facilities and easy access to Stamford town centre and major trunk routes, is this lovely detached bungalow positioned in a small cul-de-sac. Offered with no chain the property offers versatile accommodation and has been well maintained with gas central heating, replacement double glazing and refitted wet room. In brief the accommodation comprise reception porch, reception hall, dining room/bedroom 3, a galley style kitchen, living room with doors to the outside and gas fire. There are two further double bedrooms with built in wardrobes and a walk in wet room. In the entrance hall there is a spiral stair case which gives access to a large loft/storage room and a shower room. The property is within a small cul-de-sac of similar style properties set back behind hedging with a driveway to the side providing off road parking and leading to a detached single garage. There is also a paved patio area and lawn to the rear which offers a good degree of privacy.
Entrance Porch (0.97m x 0.91m (3'2" x 2'11"))
Entrance Hall (5.49m x 2.64m (narrowing to 1.27m (18'0" x 8'7" (n)
Dining Room / Bedroom (3.61m x 3.58m (11'10" x 11'8"))
Bedroom (3.66m x 3.07m (12'0" x 10'0"))
Shower Room (2.44m x 2.11m (8'0" x 6'11"))
Bedroom (3.99m x 3.12m (13'1" x 10'2" ))
Living Room (4.55m x 3.61m (14'11" x 11'10"))
Kitchen (3.61m 1.96m (11'10" 6'5" ))
Loft Room (6.45m x 2.90m (21'1" x 9'6"))
Shower Room (2.90m x 1.65m (9'6" x 5'4"))
Garage (5.77m x 2.49m (18'11" x 8'2"))
External Details
To the front of the property the garden is partly lawned with a mature hedge border offering protection from the no through road. Driveway to the side offers ample off road parking leading to a single detached garage and rear gate which allows access to the enclosed rear garden which provides a patio seating area, lawn and mature borders.
Agent Notes
The loft room and upstairs shower room do not have sufficient documentation of building regulations. The property is subject to obtaining Probate which has been applied for.
Council Tax
East Northants Council Band C
Tenure
Freehold with vacant procession.
Services
Mains gas, electric, drainage and sewerage are available at the property.
Communication
Broadband: Standard & superfast available, ultrafast is not available
Mobile coverage: Available from EE, Vodafone, 3 & O2 according to Ofcom.
Viewing
Strictly by appointment with Richardson or
Property info
For more information about this property, please contact
Richardson Chartered Surveyors, PE9 on +44 1780 673946 * (local rate)
Disclaimer
Property descriptions and related information displayed on this page, with the exclusion of Running Costs data, are marketing materials provided by Richardson Chartered Surveyors, and do not constitute property particulars. Please contact Richardson Chartered Surveyors for full details and further information. The Running Costs data displayed on this page are provided by PrimeLocation to give an indication of potential running costs based on various data sources. PrimeLocation does not warrant or accept any responsibility for the accuracy or completeness of the property descriptions, related information or Running Costs data provided here.


























.png)
