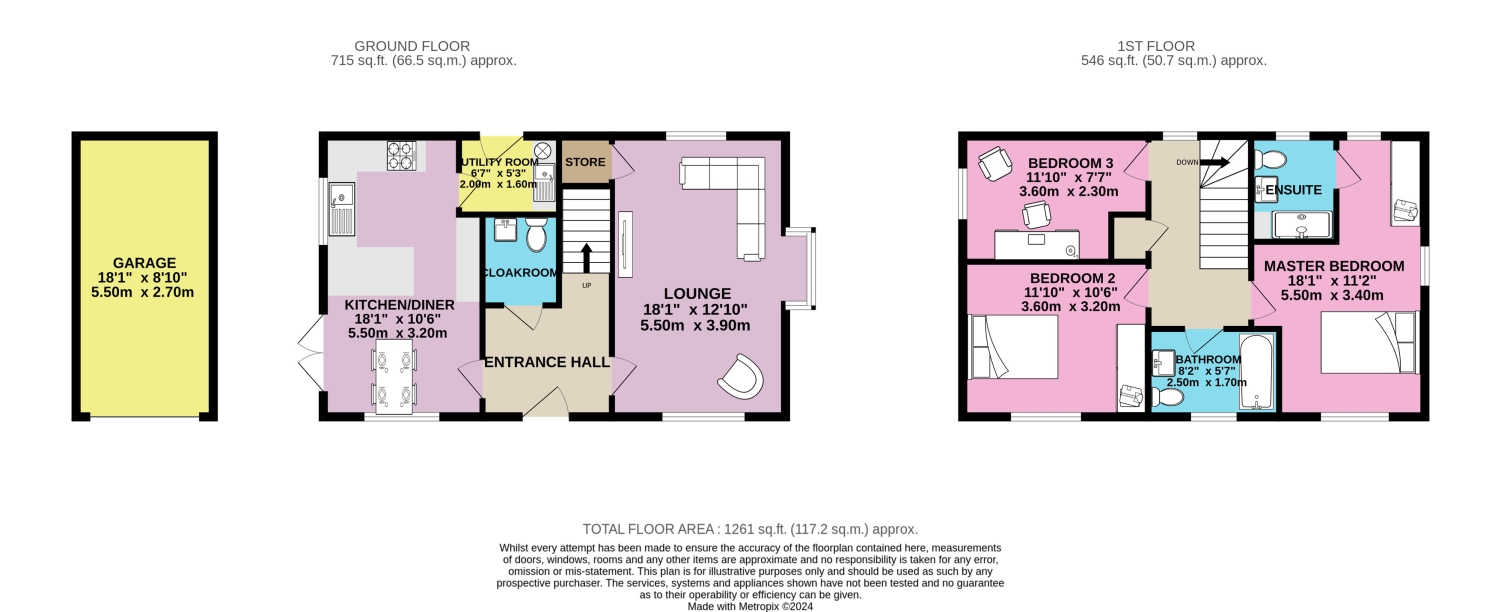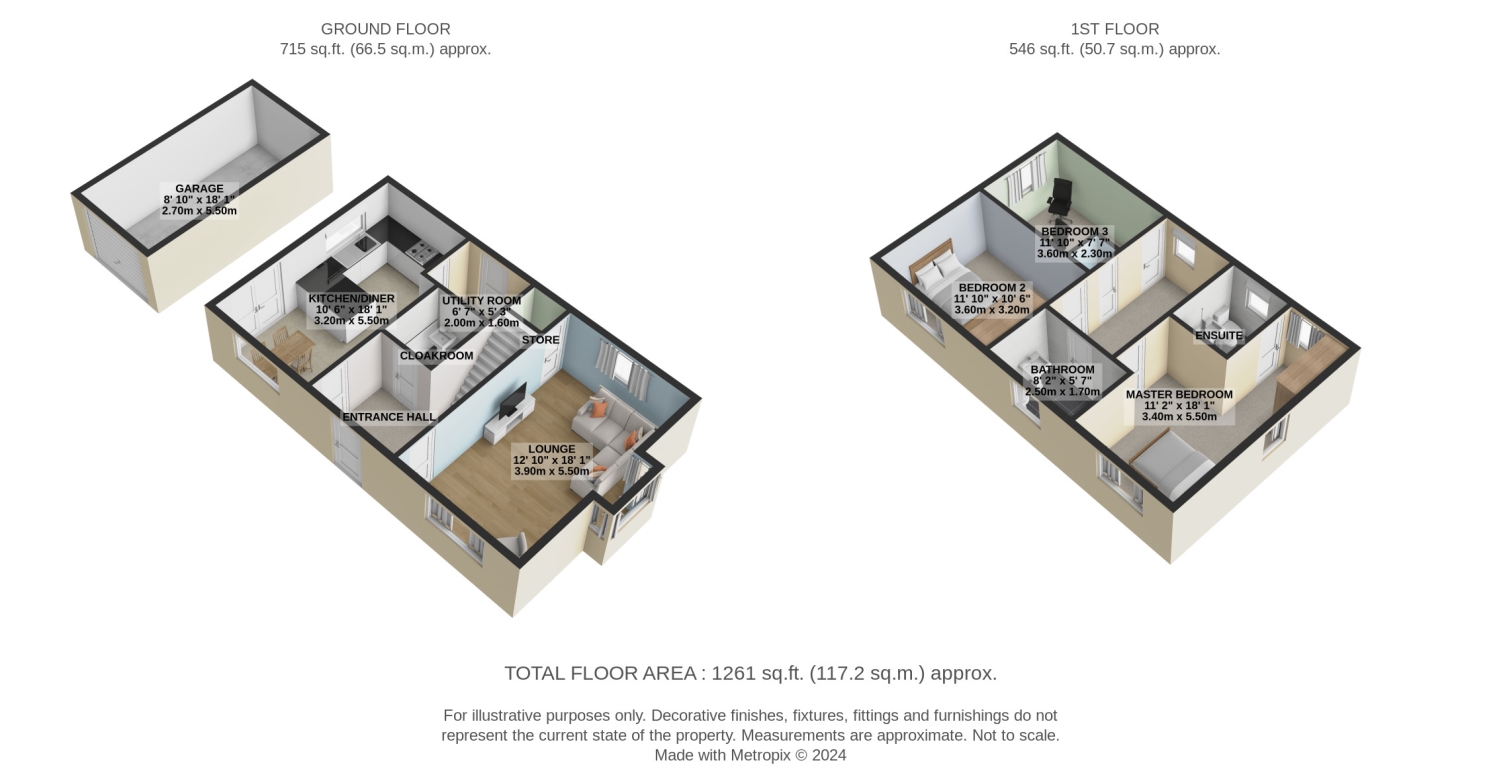Detached house for sale in Woolcombe Road, Wells BA5
* Calls to this number will be recorded for quality, compliance and training purposes.
Property features
- Stunning Detached Family Home
- Master En-suite and 2 Further Double Bedrooms
- Gas Central Heating and UPVC Double Glazing
- CCTV and Fibre Broadband
- Separate Utility Room
- Garage and 2 Parking Spaces
- Enclosed Rear Garden
- Built in 2021 with 7 years Remaining NHBC Guarantee
- Direct Bus Routes to Bristol, Bath, Weston & Yeovil
- Call Now 24/7 to View
Property description
This stunning detached 3 bedroom family home is located in Priory Fields in Wells, and offers an exceptional living experience. There is a Master bedroom with en-suite shower room, along with two further double bedrooms and a family bathroom. Built in 2021 there are 7 years of the NHBC guarantee remaining. Full fibre broadband and CCTV. Along with an enclosed garden, single garage and parking, it is perfect for families and professionals alike. Book 24/7 to view !
As you step inside, you'll be welcomed into a large bright and airy hallway that leads you into the heart of the home. The immaculate presentation of the house, from the front doorstep to the bedrooms and garden, will immediately catch your eye.
This home is in excellent condition throughout. The spacious kitchen/diner, accessible from the hallway, boasts high-quality pale grey gloss cabinets that perfectly complement the darker slate grey worktop. It comes equipped with an integrated oven and gas hob, stainless steel extractor hood and space for a fridge/freezer. A breakfast bar splits the room in two and patio doors from the dining area lead into the enclosed rear garden. Leading from the kitchen is a separate utility room housing the combi gas boiler, sink and under counter space for a washing machine.
The lounge, which stretches the full length of the house, has triple aspect and a bay window flooding the room with natural light. Finally, a cloakroom can be found on the ground floor, perfect for guests or young families. The staircase in the hall leads up to the first floor where there is a large master bedroom with en-suite shower room and a fitted mirrored wardrobe. There are a further two double bedrooms and a family bathroom.
The house benefits from gas central heating and UPVC double glazing throughout, and with an EPC of B it is designed to be energy efficient, translating to lower energy bills and a smaller carbon footprint. It has full fibre broadband for the gamers in the family or those working from home. Also there is the added benefit of full CCTV to the property which has been installed by the current owners.
The enclosed rear garden is laid to lawn and to the front there are mature plants and shrubs. To the side is a single garage with space for 2 cars to be parked in tandem in front.
This delightful home was built by Bovis Homes and is still covered by the remaining NHBC guarantee of 7 years. The Priory Fields development has been designed to include open spaces, a play park and walking / cycle pathways leading into the centre of Wells or the surrounding Mendip countryside. This house strikes the perfect balance between providing a family home with easy access to amenities, schools and services while also offering an easy commute to Bristol and Bath.
Don't miss out on making this lovely house your home. Why wait? Book your viewing today 24/7 by calling !
Agents note : Currently a shared ownership property with Heylo Housing Association, its nomination period restricting sale to a 50% share has expired so can be offered at full price. Please note the price is fixed however this is extremely competitive for a property of this size, condition and location. Whilst currently leasehold under shared ownership, the freehold will be transferred to the buyer upon completion at full price.
Viewings : Interested applicants please call EweMove on in order to arrange your viewing appointment. Reserve your slot on for the upcoming open days in early February.
Location location location : The city of Wells lies at the southern foot of the Mendip Hills and is dominated by its magnificent cathedral dating back to the 12th century. It's still a bustling market town with local leisure amenities, shopping facilities, unique boutiques, busy bars and restaurants all waiting to be discovered. There's an excellent choice of primary and secondary schools within Wells and nearby towns. Both Bristol and Bath are easily commutable with good road links north and east. For London commuters, Castle Cary offers train services into London Paddington or the Berry's daily bus service into Hammersmith.
Wells is surrounded by breath-taking scenery including Cheddar Gorge's towering cliffs, Mendip Hills' steep slopes overlooking the expansive Somerset levels concealing the folklore surrounding King Arthur and the Isle of Avalon. It's truly a stunningly beautiful area to live in !
Living Room
5.5m x 3.9m - 18'1” x 12'10”
Kitchen / Dining Room
5.5m x 3.1m - 18'1” x 10'2”
Cloakroom
1.8m x 1.5m - 5'11” x 4'11”
Utility Room
1.6m x 2m - 5'3” x 6'7”
Master Bedroom With Ensuite
5.2m x 3.4m - 17'1” x 11'2”
Bedroom 2
3.2m x 3.6m - 10'6” x 11'10”
Bedroom 3
2.3m x 3.6m - 7'7” x 11'10”
Family Bathroom
1.7m x 2.5m - 5'7” x 8'2”
Garage
5.5m x 2.7m - 18'1” x 8'10”
Property info
For more information about this property, please contact
Ewemove Sales & Lettings - Glastonbury & Shepton Mallet, BD19 on +44 1656 376750 * (local rate)
Disclaimer
Property descriptions and related information displayed on this page, with the exclusion of Running Costs data, are marketing materials provided by Ewemove Sales & Lettings - Glastonbury & Shepton Mallet, and do not constitute property particulars. Please contact Ewemove Sales & Lettings - Glastonbury & Shepton Mallet for full details and further information. The Running Costs data displayed on this page are provided by PrimeLocation to give an indication of potential running costs based on various data sources. PrimeLocation does not warrant or accept any responsibility for the accuracy or completeness of the property descriptions, related information or Running Costs data provided here.























.png)

