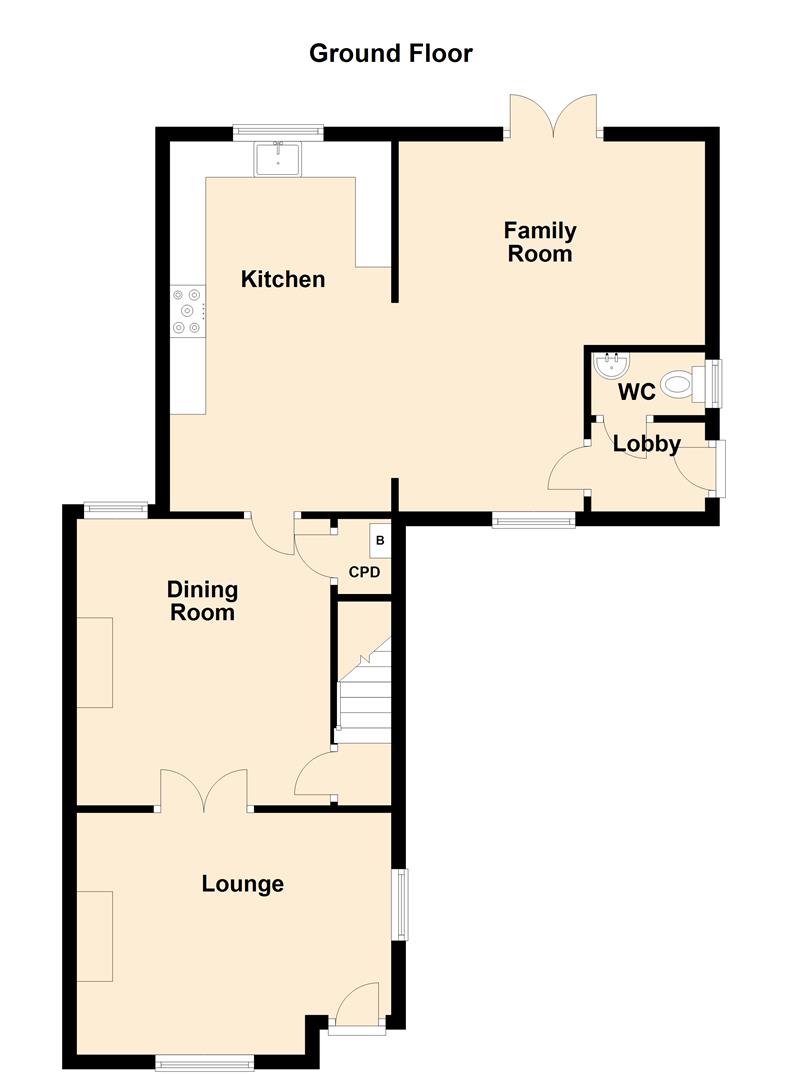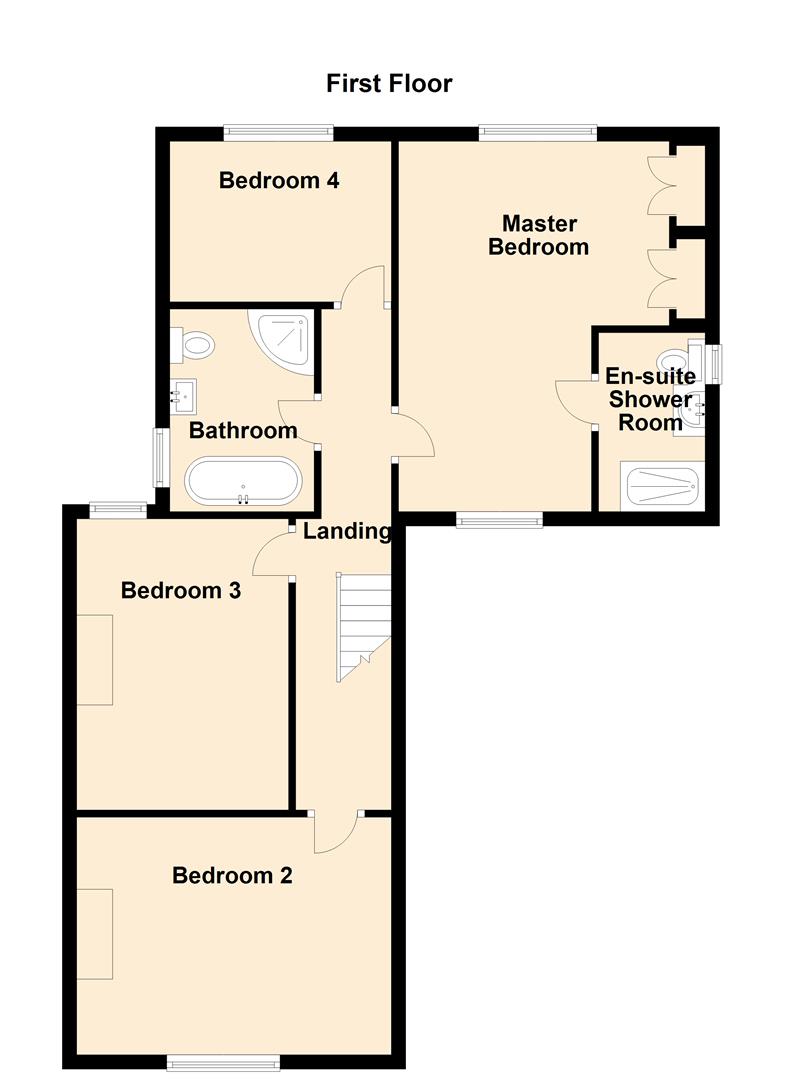End terrace house for sale in Riverside, Rawcliffe, Goole DN14
* Calls to this number will be recorded for quality, compliance and training purposes.
Property features
- Mature end terrace cottage
- Four bedrooms with an en-suite to the master bedroom
- Bespoke fitted kitchen
- Family room with French doors to the rear garden
- Lounge and dining room
- Ground floor WC
- Traditional bathroom with roll top bath and separate shower cubicle
- Enclosed rear garden with covered bar area
- Detached garage and driveway
- Viewing highly recommended of this ideal family home!
Property description
This mature end terrace cottage is located in the highly regarded village of Rawcliffe and overlooks the River Aire to the front. The property has been extended to the ground and first floor and provides four bedroom accommodation and versatile living space ideal for a family. Outside there is a fully enclosed lawned garden to the rear with a driveway and double garage and to the front a further driveway. Viewing is highly recommended.
Description
This mature end terrace cottage incorporates gas central heating, uPVC traditional sash windows and CCTV and offers four bedroom accommodation ideally suited to a family comprising;
Lounge (3.37 x 4.38 (11'0" x 14'4"))
Composite entrance door. A chimney recess housing a multi fuel burner with a stone hearth. Oak flooring. Coving to the ceiling. One central heating radiator. Timber glazed doors lead into the dining room.
Dining Room (3.99 x 3.53 (13'1" x 11'6"))
Traditional fire surround with a cast iron fire grate, and decorative tiled insert with a tiled hearth. Under stairs stirage cupboard housing the gas central heating boiler. Doorway to the staircase which leads to the first floor. Oak flooring. Coving to the ceiling. One central heating radiator.
Kitchen (5.15 x 3.09 (16'10" x 10'1"))
A bespoke fitted kitchen with a comprehensive range of base and wall units with oak worktops and matching upstands. The units incorporate a Belfast sink. A free standing 'Rangemaster' double width electric oven with a gas hob and a concealed cooker hood over. Oak dresser. Plumbing for an automatic washing machine and a concealed dishwasher. Tiled floor. Coving to the ceiling. One central heating radiator. Open plan with the family room.
Family Room (5.02 x 4.27 max. (16'5" x 14'0" max.))
UPVC French doors lead into the rear garden. Tiled floor. Coving to the ceiling. One central heating radiator.
Side Lobby (1.23 x 1.59 (4'0" x 5'2"))
Composite side entrance door. Tiled floor. Coving to the ceiling. One central heating radiator.
W.C. (0.86 x 1.37 (2'9" x 4'5"))
A white suite comprising a wash hand basin with storage under and a low flush WC. White heated towel rail. Tiled floor. Coving to the ceiling.
Landing (1.52 x 4.03 (4'11" x 13'2"))
Loft access. Coving to the ceiling. One central heating radiator.
Bedroom Two (3.32 x 4.31 (10'10" x 14'1"))
To the front elevation with views overlooking the River. Cast iron firegrate. Coving to the ceiling. One central heating radiator.
Bedroom Three (2.94 x 4.04 (9'7" x 13'3"))
To the rear elevation. Cast iron fire grate. Coving to the ceiling. One central heating radiator.
Rear Landing (3.02 x 0.77 (9'10" x 2'6"))
Coving to the ceiling.
Master Bedroom (4.31 x 4.91 max. (14'1" x 16'1" max.))
To the front and rear elevations. Fitted wardrobes. Coving to the ceiling. One central heating radiator.
En-Suite Shower Room (1.48 x 2.48 (4'10" x 8'1"))
A modern white suite comprising a shower cubicle with an electric shower over, and a wash hand basin and low flush WC inset into a vanity unit with storage under. White heated towel rail. Tiled floor.
Bedroom Four (3.08 x 2.24 (10'1" x 7'4"))
To the rear elevation. Coving to the ceiling. One central heating radiator.
Bathroom (2.01 x 2.82 (6'7" x 9'3"))
A traditional white suite comprising a free standing roll top bath with a shower fitment to the bath taps, a pedestal wash hand basin and a high flush WC. Corner shower cubicle with a mains fed shower. Coving to the ceiling. White heated towel rail.
Double Garage (5.08 x 5.96 (16'7" x 19'6"))
Detached brick built garage with a metal up and over vehicular door and uPVC side personnel door. Light and power.
Gardens
To the front of the property there is a gravelled driveway providing off street parking for two cars. A secure gate provides access along the side of the property into the rear garden.
To the rear of the property there is a fully enclosed garden which is mainly laid to lawn with mature planted borders with a Indian stone paved seating area and a block paved pathway which leads to the garage. Covered seating area and bar. Outside lighting. A timber gate provides access to a further driveway and access to the double garage.
Property info
14 Riverside, Rawcliffe - Floor 0.Png View original

14 Riverside, Rawcliffe - Floor 1.Png View original

For more information about this property, please contact
Screetons, DN14 on +44 1403 453774 * (local rate)
Disclaimer
Property descriptions and related information displayed on this page, with the exclusion of Running Costs data, are marketing materials provided by Screetons, and do not constitute property particulars. Please contact Screetons for full details and further information. The Running Costs data displayed on this page are provided by PrimeLocation to give an indication of potential running costs based on various data sources. PrimeLocation does not warrant or accept any responsibility for the accuracy or completeness of the property descriptions, related information or Running Costs data provided here.
































.png)

