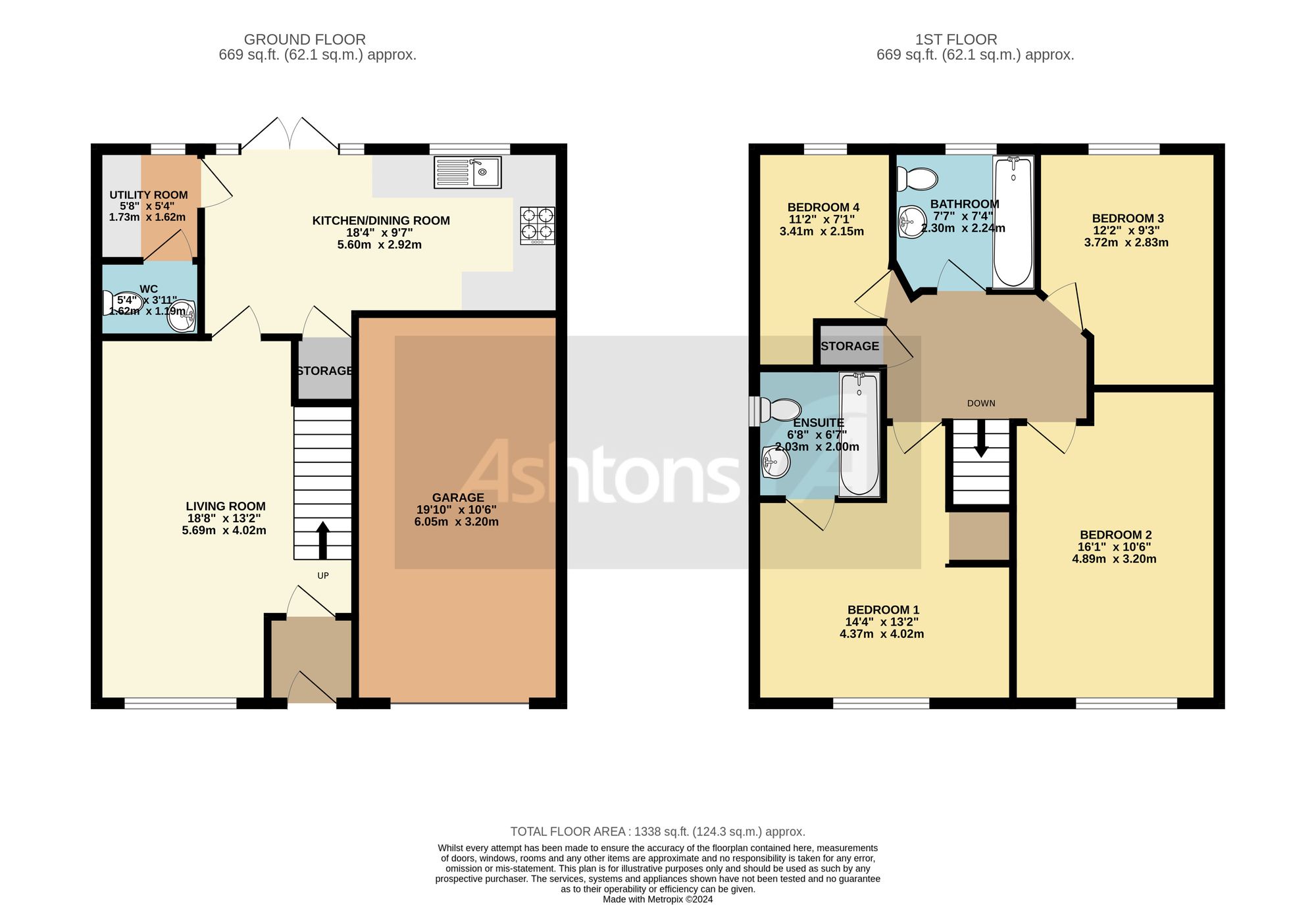Detached house for sale in Parkstone Drive, Appleton WA4
* Calls to this number will be recorded for quality, compliance and training purposes.
Property features
- No onwards chain
- Lounge & main entrnace fitted amtico flooring
- Sought after appleton location
- All bedrooms with fitted wardrobes
- All bath/shower rooms with half height tiling
- Over 6M's garage with power and lighting
- Kitchen, diner, utility, WC fully tiled floors
- First floor bathroom with amtico flooring
- Kitchen upgardes - D/oven - induction hob - quartz tops - wine cooler - intergrated washing machine & dishwasher - spot lights
- CCTV & alarm optional
Property description
Freehold property - A truly impressive detached house occupying a lovely location on the fringes of this development with an outlook over landscaped gardens to the front. Having only been occupied since the autumn of 2019, the house has the virtues of those searching for a new home but with the reassurance that many of the teething issues associated with a new build have been addressed. The specification includes an upgraded fitted kitchen with a wide range of integrated quality appliances, a wine cooler, and quartz worktops, all bath/shower rooms with half-height tiling, spotlights, and fitted wardrobes to the four bedrooms.
Internally there is an entrance vestibule that leads into the generous space of the lounge with a box bay window to the front, stairs, and access to the dining kitchen. The kitchen is well positioned with the dining area looking over the rear garden, a style finish to the kitchen, and a matching utility room, ground floor WC. On the first floor, there are four well-proportioned bedrooms with fitted wardrobes, an en-suite shower room to the main bedroom, and a family bathroom.
Externally there are gardens to the front and rear, a driveway, and an integrated garage which is over 6 meters in length and has power and lighting.
Other features worthy of mention include three double bedrooms, sizeable gardens to the rear with south south-easterly aspect and a double width driveway providing access to an integral garage. There are also a generous number of windows to maximise the levels of natural daylight and a layout being one that offers a huge amount of flexibility to suit a variety of lifestyles and requirements. The accommodation comprises: Vestibule, lounge with dual aspect, open plan kitchen with dining area and French windows leading onto the garden, utility room and W.C. At first floor, there are four bedrooms, en-suite facility and family bathroom. Outside, there are generous gardens to the rear; attractively landscaped with a paved seating area which are rapidly gaining maturity.
EPC Rating: B
Location
The house forms part of a development by Barratt Homes in the popular Pewterspear area of Appleton which contains many flagship residential developments by national housebuilders and is located close to greenbelt countryside and motorway connection. Stretton Church with the well regarded St Matthew's primary school being nearby; offering further appeal with those seeking access to the M56 whilst other facilities such as a post office, public house, gp and dentist's surgery are all within one mile.
Lounge (5.69m x 4.02m)
Dining Kitchen (5.60m x 2.92m)
Utility Room (1.73m x 1.62m)
WC (1.62m x 1.19m)
Garage (6.05m x 3.20m)
Bedroom One (4.37m x 4.02m)
En-Suite Shower Room (2.03m x 2.00m)
Bedroom Two (4.89m x 3.20m)
Bedroom Three (3.72m x 2.83m)
Bedroom Four (3.41m x 2.15m)
Family Bathroom (2.30m x 2.24m)
For more information about this property, please contact
Ashtons Estate Agency - Stockton Heath, WA4 on +44 1925 748610 * (local rate)
Disclaimer
Property descriptions and related information displayed on this page, with the exclusion of Running Costs data, are marketing materials provided by Ashtons Estate Agency - Stockton Heath, and do not constitute property particulars. Please contact Ashtons Estate Agency - Stockton Heath for full details and further information. The Running Costs data displayed on this page are provided by PrimeLocation to give an indication of potential running costs based on various data sources. PrimeLocation does not warrant or accept any responsibility for the accuracy or completeness of the property descriptions, related information or Running Costs data provided here.





























.png)
