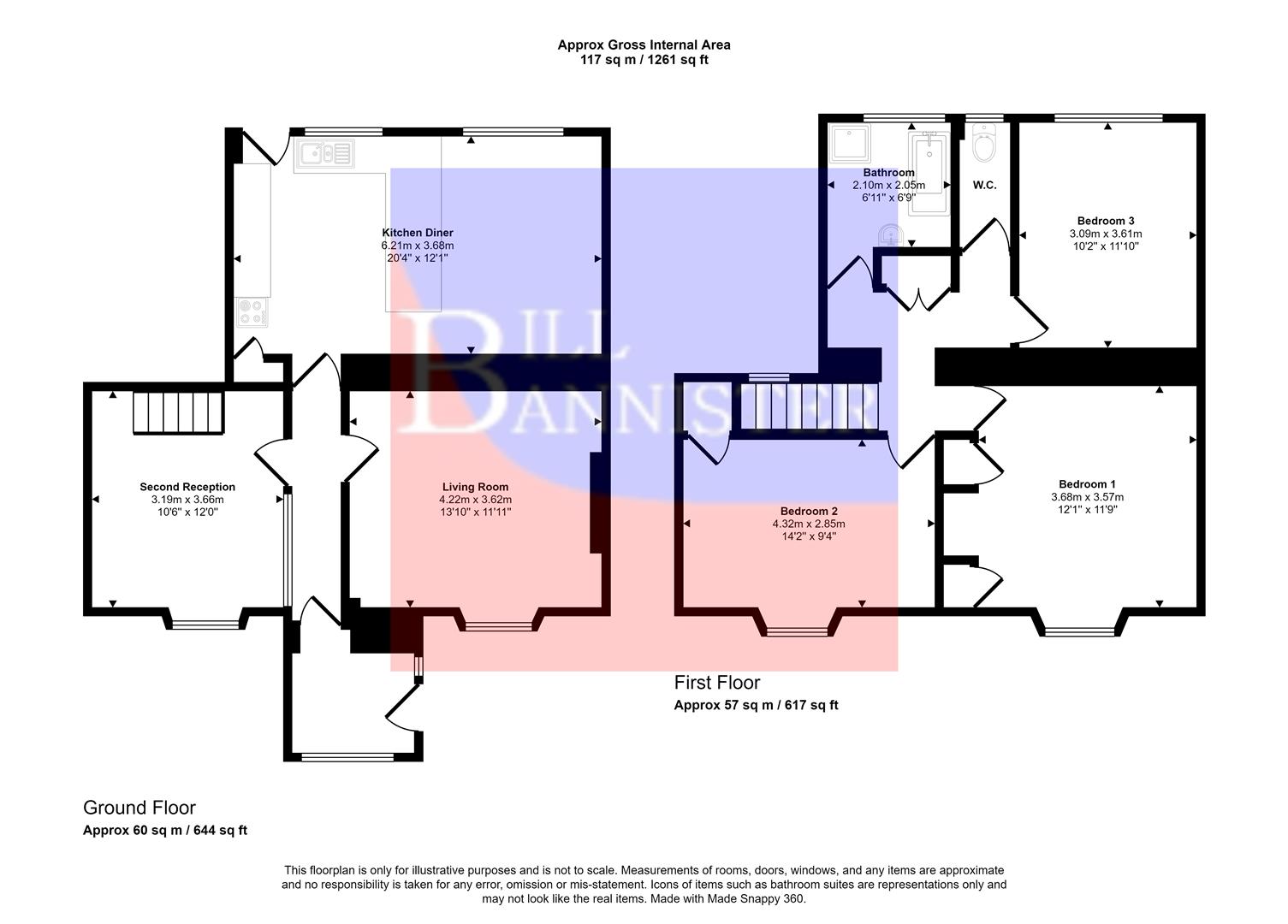Terraced house for sale in Stithians Row, Four Lanes, Redruth TR16
* Calls to this number will be recorded for quality, compliance and training purposes.
Property features
- Double Fronted Home
- 3 Bedrooms
- 2 Living Rooms
- Kitchen/Dining Room
- Bathroom
- Double Glazing
- Solid Fuel Heating/Woodburner
- Lovely Front Garden
- Small Rear Court
Property description
Offering good sized family living accommodation, this double fronted house is situated in the popular village of Four Lanes. It benefits from three good sized bedrooms, a lounge, second reception room, a kitchen/diner, bathroom and a separate wc. The property has a multi fuel stove plus an open fire and is complemented by double glazing. Externally there is a lawned front garden with a patio and a small area to the rear.
Tucked away off the main road and situated in a popular residential location, this is a double fronted terraced house with an open aspect. There is a hallway and two separate reception rooms leading to an open plan kitchen/diner. To the first floor there are three bedrooms with open aspects and there is a family bathroom. Heating is via a multi fuel stove in one reception room and the other has an open fire. The property is also double glazed. Externally there is an enclosed and raised front garden with a gateway and steps leading to lawns and a patio. To the rear is a small area of ground bordered by a pathway and to the other side is a former wc. Four Lanes village is within several hundred yards and here you will find two public houses, a post office/store and bus services connecting Redruth and Helston. The village also has a welL respected primary school.
Entrance Porch
Tiled floor, an exterior door and a dual aspect. Door to:
Hallway
Living Room (4.22 x 3.62 (13'10" x 11'10"))
Having an open fire with a tiled surround flanked by alcoves with partial pine panelling which complements the ceiling. Radiator.
Second Reception (3.19 x 3.66 (10'5" x 12'0"))
Focusing on a multi fuel stove with a boiler for the radiators and hot water. Open tread stairs to the first floor.
Kitchen/Diner (6.21 x 3.68 (20'4" x 12'0"))
Single drainer stainless steel sink unit plus plenty of working surfaces with splash backs to one wall. There is a good range of cupboards and drawers with complementary eye level units plus a peninsular worktop with storage beneath. Door to the rear. The kitchen area has a tiled floor and the dining area has laminate flooring.
First Floor
Bedroom 1 (3.68 x 3.57 (12'0" x 11'8"))
Fitted wardrobes with a central chest of drawers. Laminate flooring and a radiator. Open aspect from the front.
Bedroom 2 (4.32 x 2.85 (14'2" x 9'4"))
With an open aspect, a built-in cupboard, laminate flooring and a radiator.
Bedroom 3 (3.09 x 3.61 (10'1" x 11'10"))
A view to the rear elevation, a radiator and laminate flooring.
Landing
Airing cupboard housing a hot water cyilnder.
Bathroom (2.10 x 2.05 (6'10" x 6'8"))
Panelled bath, a pedestal wash hand basin with shelf above, two thirds tiling and a radiator.
Separate Wc
With a low level suite.
Outside
A gate and pathway with steps lead to a raised lawned front garden with a patio area to one side and a pathway with a small court to the front of the property. Properties nearby have removed part of their gardens to create parking. Should you be interested in doing this, it would be necessary to speak to the local authority or your solicitor. There is a common path to the rear and a former wc.
Directions
From our office in Redruth take the main road towards Helston into the village of Four Lanes. At the square turn left into Stithians Row and the property is the second property in the terrace on the left hand side.
Property info
For more information about this property, please contact
Bill Bannister, TR15 on +44 1209 311198 * (local rate)
Disclaimer
Property descriptions and related information displayed on this page, with the exclusion of Running Costs data, are marketing materials provided by Bill Bannister, and do not constitute property particulars. Please contact Bill Bannister for full details and further information. The Running Costs data displayed on this page are provided by PrimeLocation to give an indication of potential running costs based on various data sources. PrimeLocation does not warrant or accept any responsibility for the accuracy or completeness of the property descriptions, related information or Running Costs data provided here.

































.png)