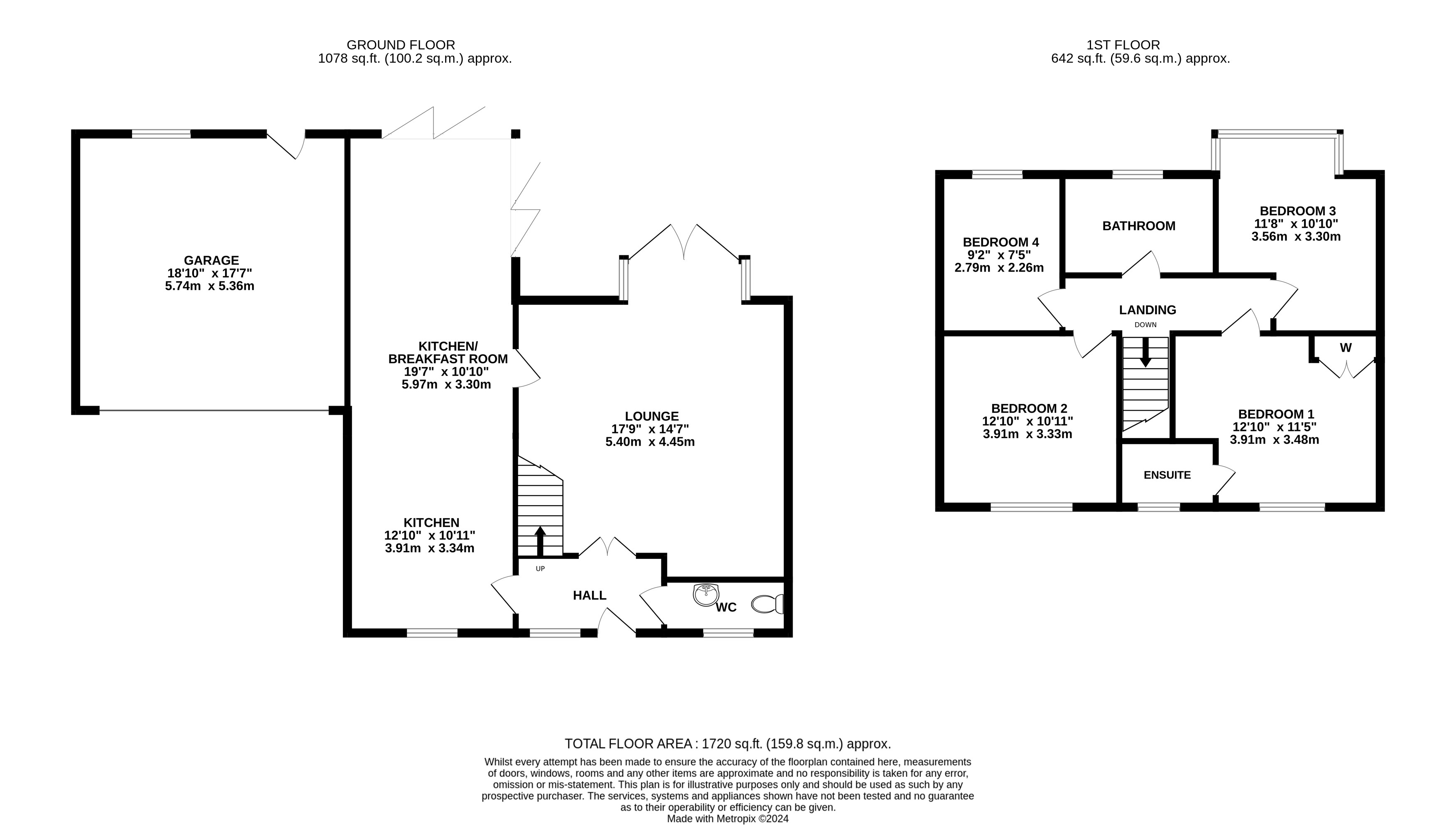Detached house for sale in Westfield Gardens, Borden, Sittingbourne ME9
* Calls to this number will be recorded for quality, compliance and training purposes.
Property features
- Detached Family Home
- Four Bedrooms
- Double Garage
- Extensive Driveway Parking
- Ensuite to Main Bedroom
- Fabulous Kitchen/Diner
- Downstairs WC
- Enclosed Rear Garden
- Excellent Transport Links
- Approx 1720sqft/158.8sqm
Property description
***offered for sale with no onward chain***
Charming detached family home | 4 bedrooms | 2 bathrooms | stunning kitchen/diner | enclosed rear garden | double garage | generous driveway parking | Conveniently located with excellent transport links nearby!
Welcome to this beautiful detached family home, prominently positioned within the parish of Borden. Upon entering, you'll be greeted by an impressive kitchen/diner, the true heart of the home. This space features bi-fold doors that seamlessly connect the indoors with the outdoors, flooding the room with natural light from the vaulted ceiling. The versatile living room offers a perfect place to unwind and relax, while the convenience of a downstairs WC adds a practical touch to the ground floor. Upstairs, there are four generously sized bedrooms, providing ample space for the entire family. The master bedroom includes an ensuite, and the remaining bedrooms are served by a family bathroom. Outside, an enclosed rear garden with lawn and decking areas complements the double garage and driveway parking for up to five cars. Sittingbourne town centre and railway station are approximately 3.3 miles away. Sittingbourne & Milton Regis Golf Club is also within 0.5 miles of the property. There is a primary school in Borden Village, 1.5 miles away, and schools for children of all ages, including Grammar Schools, are available in Sittingbourne together with High Speed rail connections to London.
///riper.wanted.acclaimed<br /><br />
Entrance Hall
Lounge (5.4m x 4.45m (17' 9" x 14' 7"))
Kitchen Area (3.9m x 3.33m (12' 10" x 10' 11"))
Kitchen/Breakfast Area (5.97m x 3.3m (19' 7" x 10' 10"))
WC
First Floor Landing
Bedroom 1 (3.9m x 3.48m (12' 10" x 11' 5"))
Ensuite Shower Room
Bedroom 2 (3.9m x 3.33m (12' 10" x 10' 11"))
Bedroom 3 (3.56m x 3.3m (11' 8" x 10' 10"))
Bedroom 4 (2.8m x 2.26m (9' 2" x 7' 5"))
Bathroom
Property info
For more information about this property, please contact
Quealy & Co, ME10 on +44 1795 393869 * (local rate)
Disclaimer
Property descriptions and related information displayed on this page, with the exclusion of Running Costs data, are marketing materials provided by Quealy & Co, and do not constitute property particulars. Please contact Quealy & Co for full details and further information. The Running Costs data displayed on this page are provided by PrimeLocation to give an indication of potential running costs based on various data sources. PrimeLocation does not warrant or accept any responsibility for the accuracy or completeness of the property descriptions, related information or Running Costs data provided here.

































.png)
