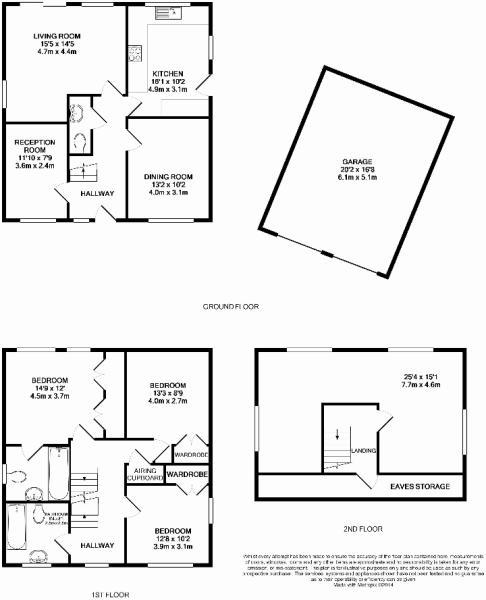Detached house for sale in Glastonbury Close, Orpington BR5
* Calls to this number will be recorded for quality, compliance and training purposes.
Property description
An executive and attractive detached family home tucked away in the corner of this small cul de sac, comprising of just seven properties. Close to local amenities and St Olaves Grammar School for boys, the ground floor accommodation features 3 reception rooms, cloakroom plus a luxury bespoke and individually designed kitchen (with German made and efficient appliances). On the first floor are 3 good sized bedrooms, (master with En-suite) and family bathroom, and there is and a huge bedroom on the second floor which could (subject to building regs) be divided into two bedrooms or provide an En-Suite. The property is tastefully decorated and features replacement double glazing, gas central heating and attractive floor coverings (including Aqua Step flooring on the ground floor where fitted. There is a double garage at the front, with private driveways. Offered with the added benefit of No Chain internal viewing is strongly recommended.
Description
No onward chain An executive and attractive detached family home tucked away in the corner of this small cul de sac, comprising of just seven properties. Close to local amenities and St Olaves Grammar School for boys, the ground floor accommodation features 3 reception rooms, cloakroom plus a luxury bespoke and individually designed kitchen (with German made and efficient appliances). On the first floor are 3 good sized bedrooms, (master with En-suite) and family bathroom, and there is and a huge bedroom on the second floor which could (subject to building regs) be divided into two bedrooms or provide an En-Suite. The property is tastefully decorated and features replacement double glazing, gas central heating and attractive floor coverings (including Aqua Step flooring on the ground floor where fitted. There is a double garage at the front, with private driveways. Internal viewing is strongly recommended.
Entrance Hall
Double glazed front door leading to hall with stairs to first floor, under stairs cupboard, Aqua Step flooring, radiator, double glazed opaque window to front.
Cloakroom
Aqua Step flooring, low flow, raised height WC, wash hand basin in vanity unit. Radiator.
Lounge (4.7 x 4.4 (15'5" x 14'5"))
Double glazed sliding doors to rear, double glazed windows to side and rear with shutters, two radiators, Aqua Step flooring, feature fireplace.
Dining Room (4.0 x 3.1 (13'1" x 10'2"))
Double glazed window to front with shutters, Aqua Step flooring, radiator.
Study (3.6 x 2.4 (11'9" x 7'10"))
Double glazed window with shutters to front, Aqua Step flooring, radiator.
Kitchen (4.8 x 3.1 (15'8" x 10'2"))
An individually designed kitchen with Blum soft-closing doors and drawers . Touch-dimmable LED pot lights, pendants and glass and under-cabinet lighting. Silestone quartz countertop Double inset sink with mixer taps, built in induction hob with extractor, built in oven, dishwasher and wine cooler, washing machine and convection dryer, double glazed windows to side and rear.
First Floor Landing
Double glazed window to front, storage cupboard, radiator.
Bedroom (4.5 x 3.7 (14'9" x 12'1"))
Double glazed window to rear, twin fitted wardrobes, radiator.
En-Suite Shower Room
Comprising fully tiled double shower cubicle, opaque window to side, low flow, raised height WC, heated towel rail, wash hand basin in vanity unit
Bedroom (3.9 x 3.1 (12'9" x 10'2"))
Double glazed window to front, radiator, built in wardrobes.
Bedroom (4.0 x 2.7 (13'1" x 8'10"))
Double glazed window to rear, radiator, built in wardrobe.
Family Bathroom
4 piece suite comprising paneled bath with shower attachment, fully tiled shower cubicle, low flow, raised height WC, wash hand basin in vanity unit, double glazed opaque window to front.
Second Floor Landing
Eves storage cupboard, velux window to front.
Bedroom (7.7 x 4.6 (25'3" x 15'1"))
2 velux windows to the rear. 2 double glazed end windows with California shutters. Eves storage
Outside
Rear Garden (15.24 x 10.6 (49'11" x 34'9"))
Landscaped with lawn area and Indian sandstone patio, side access, outside lighting
Front Garden
Small lawn area
Double Garage (6.1 x 5.1 (20'0" x 16'8"))
With Hörmann remote controlled, power and light, separate electrical sub panel isolated from the house. With drive for two cars
Agents Note
The following information is provided as a guide and should be verified by a purchaser prior to exchange of contracts-
Council Tax Band: "G"
EPC Rating: "C"
Total Square Meters: Approx. 202
Total Square Feet: Approx. 2183
This floorplan is an illustration only to show the layout of the accommodation. It is not necessarily to scale, nor may it depict accurately the location of baths/showers/basins/toilets or ovens/sink units (as applicable) in bath/shower rooms, or kitchens
Property info
For more information about this property, please contact
Edmund Estate Agents Orpington, BR6 on +44 1689 251905 * (local rate)
Disclaimer
Property descriptions and related information displayed on this page, with the exclusion of Running Costs data, are marketing materials provided by Edmund Estate Agents Orpington, and do not constitute property particulars. Please contact Edmund Estate Agents Orpington for full details and further information. The Running Costs data displayed on this page are provided by PrimeLocation to give an indication of potential running costs based on various data sources. PrimeLocation does not warrant or accept any responsibility for the accuracy or completeness of the property descriptions, related information or Running Costs data provided here.






























.png)

