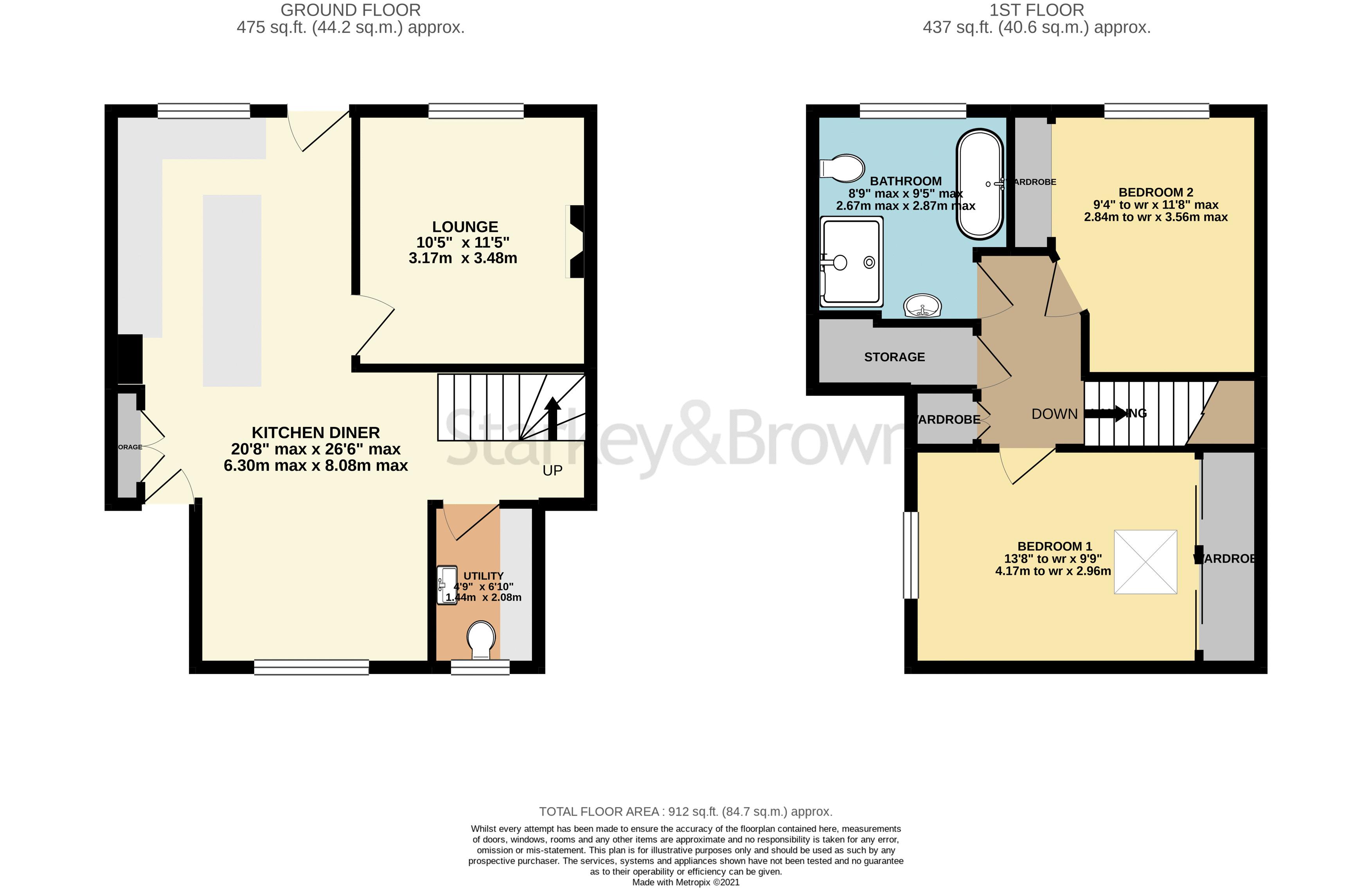Detached house for sale in High Street, Reepham, Lincoln LN3
Just added* Calls to this number will be recorded for quality, compliance and training purposes.
Property features
- Charming Period Cottage
- 2 Bedrooms
- Upstairs Bathroom
- Open Plan Living & Lounge
- Immaculately Presented Throughout
- Extended & Remodelled
- Courtyard Garden With Parking
- No Onward Chain
Property description
This charming period cottage is located in the quaint village of Reepham, located a short 10 minutes drive from the Cathedral city of Lincoln. The property has undergone an extensive programme of refurbishments which includes an extension and re-model of the internal layout. All works were carried out by the previous owner 5 years ago. Accommodation briefly comprises large open plan living space, kitchen diner fitted with a range of custom fitted units with integral appliances, utility room, separate lounge with feature wood burner. Rising to the first floor there are 2 double bedrooms and a stylish 4 piece bathroom suite. Outside the rear garden occupies a picturesque courtyard setting with a private garden, perfect for entertaining and relaxing with guests. Gated access provides off street parking. Gated access for providing parking provisions. Throughout the property there are a range of original features such as exposed beams, chimney breast and exposed brickwork. The village of Reepham is well regarded for it's close proximity to Lincoln city centre, whilst maintaining it's rural feel, with the added benefits of a primary school, post office, regular bus service and Fox & Hounds public house. For more information or to arrange a viewing, contact Starkey&Brown today. Council tax band: B. Freehold.
Open Plan Living Space
Kitchen Diner (17' 5'' x 10' 3'' (5.30m x 3.12m))
Having front door entry to front aspect, further door leading to rear garden. A range of base and eye level units with counter worktops including integral oven, 4 ring hob and extractor hood over, sink and drainer unit, plumbing for further appliances, large island unit utilised as a breakfast bar and dining space.
Dining Area (9' 1'' x 10' 1'' (2.77m x 3.07m))
Having classic radiator, uPVC double glazed window to rear aspect with stairs rising to the first floor. Access to:
Utility Room (6' 10'' x 4' 9'' (2.08m x 1.45m))
Having a range of base and eye level units with counter worktops, space and plumbing for appliances.
Downstairs WC
Having low level WC, vanity wash hand basin unit and uPVC double glazed window to rear aspect.
Lounge (10' 5'' x 11' 5'' (3.17m x 3.48m))
Having uPVC double glazed window to front aspect, classic radiator, feature wood burner and exposed beams.
First Floor Landing
Having 1 large storage cupboard, additional storage cupboard with railing and double doors.
Master Bedroom (13' 8'' to wardrobe x 9' 9'' (4.16m x 2.97m))
Having uPVC window to side aspect, radiator, Velux window and built in wardrobe with sliding doors.
Bedroom 2 (9' 4'' to wardrobe x 11' 8'' max (2.84m x 3.55m))
Having uPVC double glazed window to front aspect, radiator and built in wardrobe.
Bathroom (9' 5'' x 8' 9'' max (2.87m x 2.66m))
Having 4 piece suite comprising free standing roll top bath, walk in shower cubicle, low level WC, pedestal wash hand basin unit, heated towel rail, radiator and uPVC double glazed frosted window to front aspect.
Outside Rear
Having enclosed courtyard with fenced and walled perimeters, boarded with a range of decorative flowerbeds, outside water source and double gated access providing parking provisions.
Property info
For more information about this property, please contact
Starkey & Brown, LN2 on +44 1522 397639 * (local rate)
Disclaimer
Property descriptions and related information displayed on this page, with the exclusion of Running Costs data, are marketing materials provided by Starkey & Brown, and do not constitute property particulars. Please contact Starkey & Brown for full details and further information. The Running Costs data displayed on this page are provided by PrimeLocation to give an indication of potential running costs based on various data sources. PrimeLocation does not warrant or accept any responsibility for the accuracy or completeness of the property descriptions, related information or Running Costs data provided here.




























.png)

