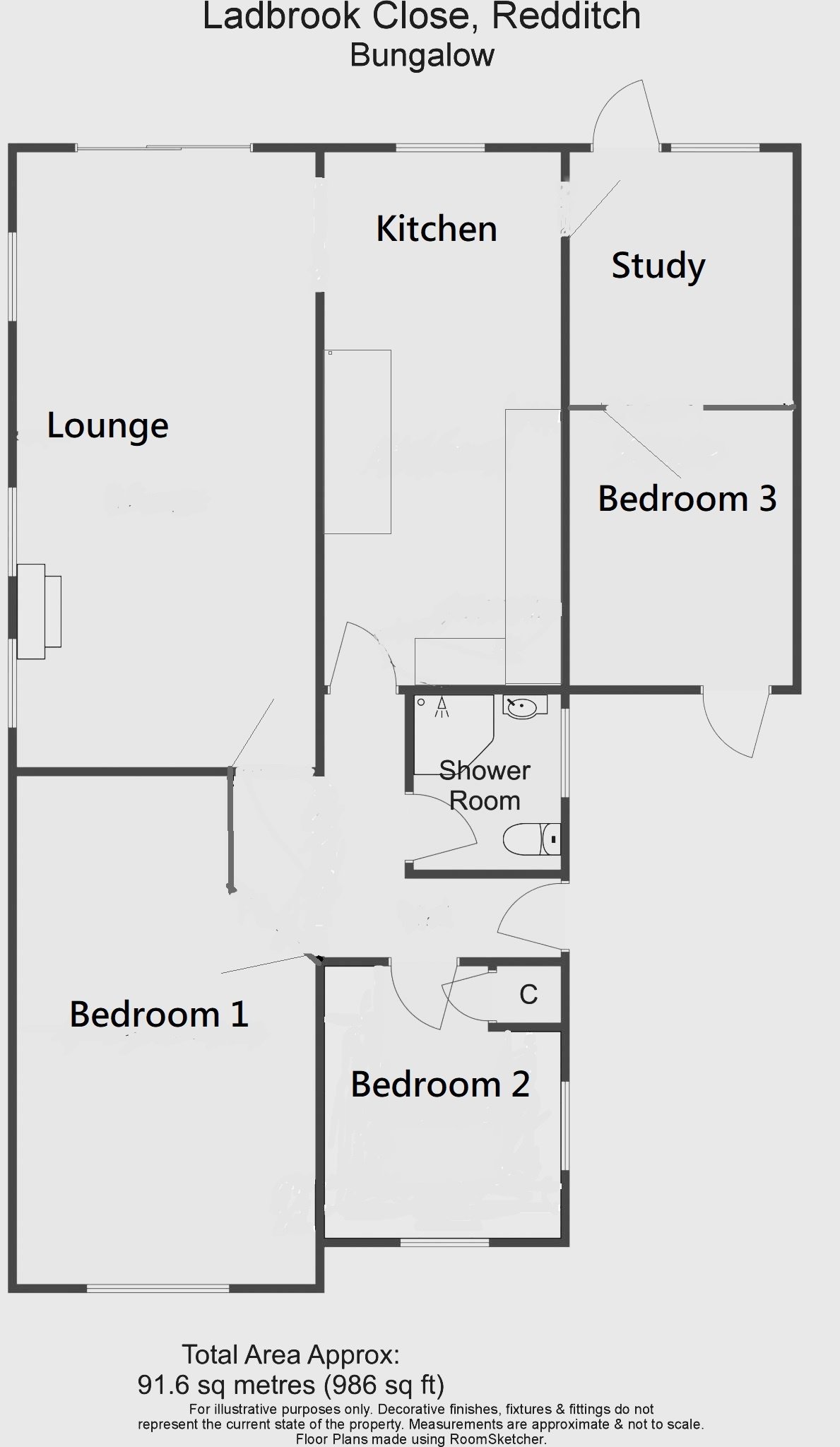Bungalow for sale in Ladbrook Close, Redditch B98
Just added* Calls to this number will be recorded for quality, compliance and training purposes.
Property features
- An Extended Detached Bungalow
- Three Bedrooms
- Spacious Lounge
- Shower Room
- Study/Utility Room
- Gas Central Heating
- Central Heating boiler & Solar Panels Installed Sept. 2023
- Private Rear Garden
- Off Road Parking For Multiple Vehicles
- Quote Reference SW0582
Property description
A beautifully presented and extended three bedroom detached bungalow, situated in the Oakenshaw district of Redditch, a short drive from the Kingfisher Shopping Centre and offering easy access to motorway links (M42, Jct 2&3). The property, which is located on a private road, on a peaceful cul de sac, has been superbly maintained by the current owner and would make an ideal home for those buyers looking for a quieter lifestyle, without having to downsize.
In brief the property comprises of an entrance hallway, a spacious lounge, fitted kitchen, a study/utility room, three bedrooms and a shower room. The property also benefits from gas central heating, double glazing throughout, roof mounted solar panels with heat exchange, a private rear garden and off road parking for multiple vehicles.
For more information or to arrange a viewing, please quote reference SW0582.
The Approach
The property is accessed via the block paved driveway which leads to the main upvc front door, opening into;
Entrance Hallway
Having tiled flooring, a central heating radiator, electric point, loft access and doors leading to;
Bedroom One (6.07m x 3.36m)
Having a double glazed bay window to front aspect, a central heating radiator and electric points.
Bedroom Two (3.07m x 2.61m)
Having a double glazed window to front aspect, a central heating radiator, an airing cupboard housing the central heating boiler and electric points.
Shower Room (1.98m x 1.68m)
Having tiling to walls, an obscured double glazed window to side aspect, a central heating radiator, a shower cubicle with mains powered shower, a low level w.c and pedestal wash basin.
Lounge (7.11m x 3.35m)
Having two central heating radiators, three double glazed windows to side aspect, double glazed windows and door leading to rear garden, electric and television points and opening leading into;
Kitchen with Dining Area (6.20m x 2.66)
Having tiled flooring, a central heating radiator, double glazed window to rear garden, a range of wall and base units with space for a gas Range cooker, with roll top work surfaces incorporating a stainless steel sink and drainer. With door leading back into entrance hallway and door leading to;
Utility Room (3.10m x 2.45m)
Having double glazed French doors leading to rear garden, space and plumbing for washing machine and tumble dryer, a sink and vanity unit with mirror over electric points and door leading to;
Home Study/Bedroom Three (2.87m x 2.42m)
Having double glazed windows and door leading to front aspect and electric points.
Tenure
We have been advised that this property is Freehold.
Property info
For more information about this property, please contact
eXp World UK, WC2N on +44 330 098 6569 * (local rate)
Disclaimer
Property descriptions and related information displayed on this page, with the exclusion of Running Costs data, are marketing materials provided by eXp World UK, and do not constitute property particulars. Please contact eXp World UK for full details and further information. The Running Costs data displayed on this page are provided by PrimeLocation to give an indication of potential running costs based on various data sources. PrimeLocation does not warrant or accept any responsibility for the accuracy or completeness of the property descriptions, related information or Running Costs data provided here.





































.png)
