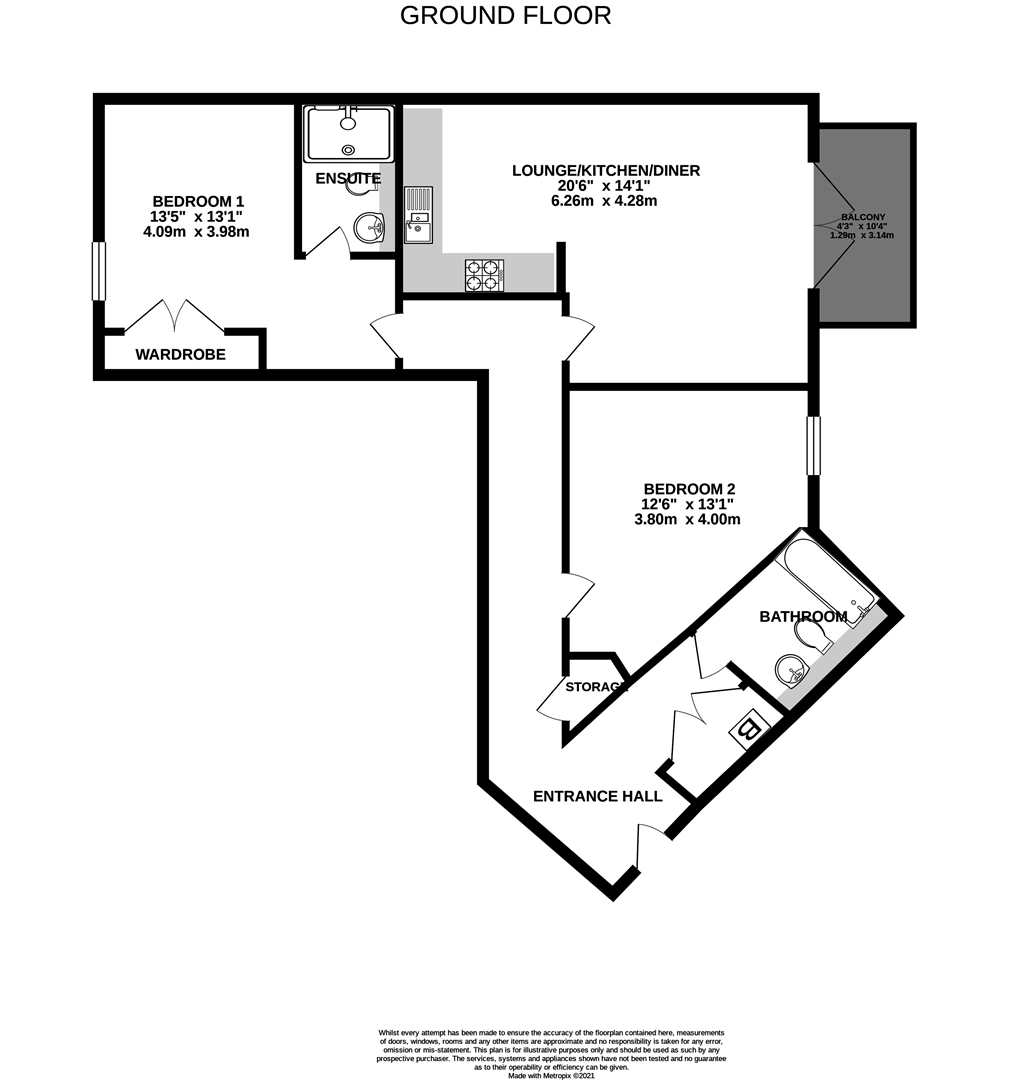Flat for sale in Gaol Ferry Steps, Bristol BS1
* Calls to this number will be recorded for quality, compliance and training purposes.
Property features
- Balcony with harbour views
- No Onward Chain!
- Two double bedrooms
- En-Suite to the master bedroom
- Wapping Wharf and Cargo1 and 2 on your doorstep
- Great Rental Property
- Allocated underground secure parking space
- 15 minute walk to Temple Meads
Property description
NEXA Bristol are delighted to offer this 2 double bedroom apartment in the heart of Wapping Wharf. With no onward chain, the property seamlessly combines modern comfort and historical charm, offering a perfect retreat. Immerse yourself in the vibrant waterside community, enjoy local boutiques and restaurants, and relish summer evenings from your balcony. This is more than a home; it's an invitation to the enchanting world of Wapping Wharf living.
Full Description
Experience the pinnacle of waterfront living in Bristol with this extraordinary 2 double bedroom apartment, located in the heart of Wapping Wharf's vibrant and sought-after district. Perched on the 3rd floor, this stunning residence provides breath-taking views of the floating harbour and the majestic ss Great Britain from its expansive balcony. With no onward chain, this highly desirable home promises a seamless transition into a lifestyle defined by luxury and convenience. Thinking of investing in Bristol? This property is an ideal rental due to location and achievable rent, that just keeps on rising!
Steeped in Bristol's maritime history, Wapping Wharf has evolved into a thriving haven of new homes, local boutiques, cafes, and restaurants, creating a distinctive waterside café culture. This apartment epitomizes the best of this transformation, offering not just a home but a lifestyle statement. The open plan lounge/dining and kitchen space seamlessly blend modern comfort and style, while two double bedrooms, a bathroom, and an en-suite to the master bedroom provide the perfect retreat.
Step out onto the balcony, where ample space invites you to relish the views while savouring the warmth of the evening sun in the summer months. The property is meticulously maintained, featuring oak engineered flooring in the entrance hall and living area, complemented by plush carpeting in the bedrooms. Tiled flooring adds a touch of sophistication to the bathroom and en-suite.
One of the highlights of this remarkable property is the included allocated parking space in the secure underground car park, a rare gem in this coveted location. Embrace the freedom of a no onward chain sale, ensuring a smooth and swift transition into your new waterside haven.
In the heart of Wapping Wharf, every day feels like a summer retreat. Immerse yourself in the vibrant community, explore the local boutiques, and indulge in the culinary delights of the thriving restaurant scene. This apartment isn't just a residence; it's an invitation to a lifestyle where the picturesque waterfront becomes an extension of your living space, especially enchanting during the summer months.
Don't miss the opportunity to make this exceptional property your own and immerse yourself in the unmatched charm and convenience of Wapping Wharf living.
Entrance Hall
Access to all accommodation including two storage cupboards one of which house the boiler as well as the plumbing for the washing machine.
Lounge/Diner/Kitchen (6.26m x 4.28m)
This lovely open plan room is spacious and light and has access out onto the balcony with harbourside views towards the ss Great Britain.
The kitchen comes with fitted appliances including a fridge freezer, dishwasher, oven and hob with an overhead extractor fan. Plenty of storage space and work surface for those budding chefs!
Master Bedroom (4.09m x 3.98m)
A double bedroom with window overlooking the central garden area, built in double wardrobe and access to the en-suite
Ensuite
A good size en-suite with a large walk in shower, low level WC and hand wash basin, partially tiled.
Bedroom 2 (4.00m x 3.8m)
A good double bedroom with widow to the side aspect of the building.
Bathroom
A partially tiled bathroom with 3 piece white suite comprising bath with shower over and glass shower screen, low level WC and hand wash basin.
Property info
For more information about this property, please contact
NEXA Bristol, BS1 on +44 117 444 9411 * (local rate)
Disclaimer
Property descriptions and related information displayed on this page, with the exclusion of Running Costs data, are marketing materials provided by NEXA Bristol, and do not constitute property particulars. Please contact NEXA Bristol for full details and further information. The Running Costs data displayed on this page are provided by PrimeLocation to give an indication of potential running costs based on various data sources. PrimeLocation does not warrant or accept any responsibility for the accuracy or completeness of the property descriptions, related information or Running Costs data provided here.





























.png)
