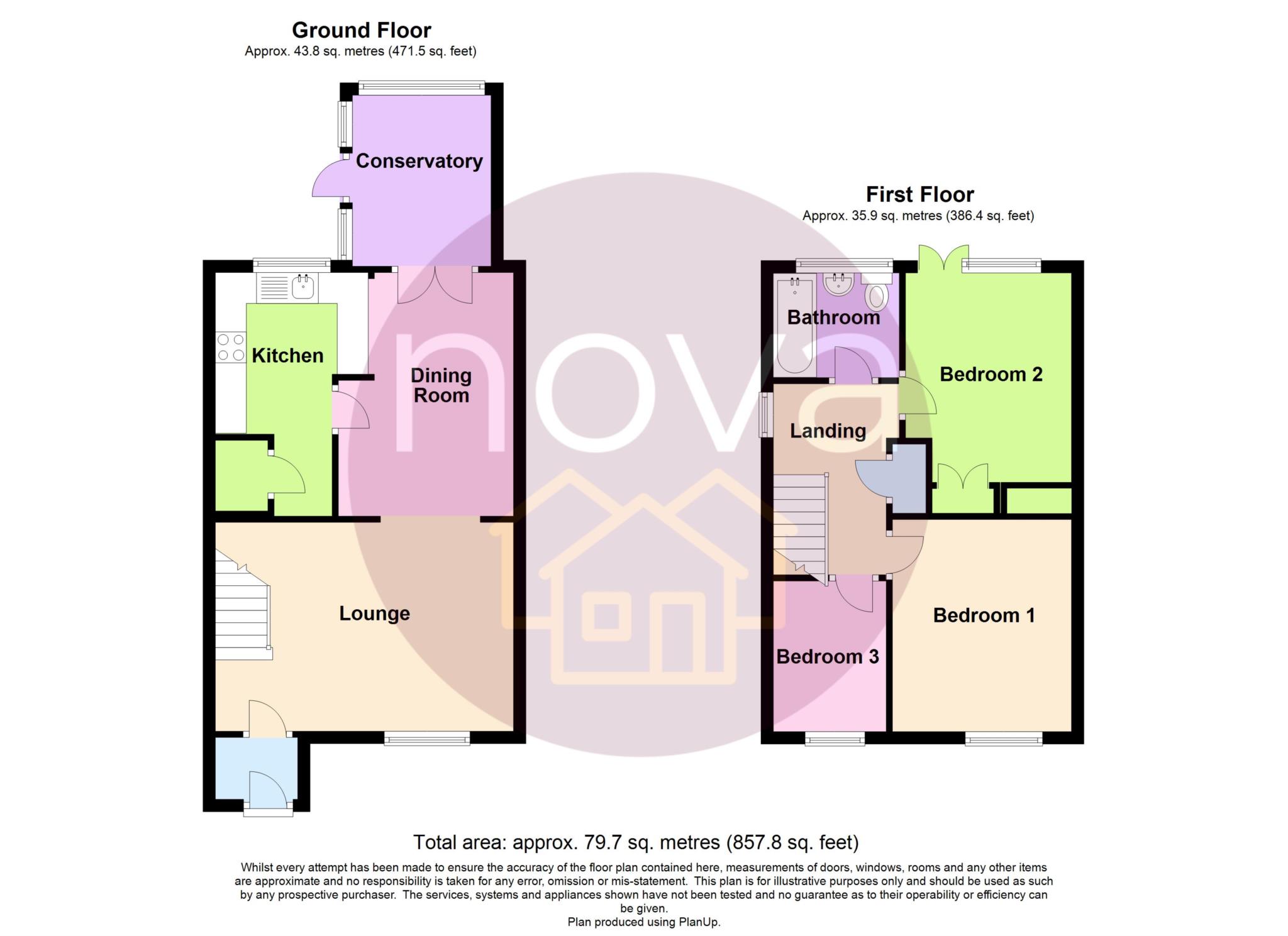Semi-detached house for sale in Colston Close, Birdcage Farm PL6
Just added* Calls to this number will be recorded for quality, compliance and training purposes.
Property features
- Driveway parking
- Semi detached
- Garage
- Generous rear garden
- No onward chain
- Conservatory
Property description
Welcome to this charming three-bedroom semi-detached family home in the sought-after Colston Close, Birdcage Farm. Novahomes presents this delightful property conveniently located near schools, essential amenities, and public transport. Offered with no onward chain, it features a driveway, attached garage, and spacious rear garden. Inside, a welcoming porch leads to bright living spaces, including a spacious lounge, dining room, kitchen and conservatory. Upstairs, three generously sized bedrooms and a family bathroom provide comfort and versatility. An attached garage with power and lighting adds convenience. In summary, this property offers an ideal blend of location, space, and practicality, making it a rare find in the market. Contact Novahomes for a viewing today and discover this wonderful family haven.
Accommodation Comprises
Welcome to this charming three-bedroom semi-detached family home nestled in the coveted location of Colston Close, Birdcage Farm. Novahomes proudly presents this delightful property, strategically positioned within close reach of local schools, essential amenities, and convenient public transport links. Boasting the added advantage of being offered to the market with no onward chain, this residence also features a driveway for hassle-free parking, an attached garage, and a generously sized rear garden, making it an ideal haven for your family.
Upon entering this abode, you are greeted by a welcoming porch, perfect for hanging coats and storing shoes, ensuring a tidy and organised entrance. The ground floor offers bright and airy living spaces, thoughtfully distributed across two levels. The spacious lounge beckons, offering a relaxing atmosphere and leads seamlessly into a dining room, fostering a harmonious flow for entertaining or family gatherings.
The dining room, bathed in natural light, is enhanced by double opening patio doors that provide access to a charming conservatory with views and access to the rear garden, creating an indoor-outdoor connection that is perfect for alfresco dining and leisurely afternoons in the sun. Adjacent to the dining area, there is a kitchen which has been partially opened up to provide a line of sight to the dining area making the an excellent social space.
Ascending to the first floor, you'll find a well-appointed family bathroom and three generously proportioned bedrooms. Each bedroom offers comfortable and inviting spaces for rest and relaxation, making it ideal for both growing families and those seeking a dedicated home office or hobby room.
The property benefits from a generous enclosed rear garden with great potential, which is currently laid to lawn and patio
Completing this remarkable property is the attached garage, complete with power and lighting, measuring an impressive 5.44m x 2.40m. Accessible from the rear garden, it provides convenient storage options and possibilities for various uses.
In summary, this semi-detached family home in Colston Close, Birdcage Farm, offers a perfect blend of location, space, and practicality. With its excellent features, ample storage, and proximity to essential amenities, this residence is a rare find in the current market. Don't miss the opportunity to make this your new family haven. Contact Novahomes today to arrange a viewing and experience the charm and comfort of this wonderful property for yourself.
Ground Floor
Entrance Porch
Lounge - 4.82m (15'10") x 3.38m (11'1")
Dining Room - 3.94m (12'11") Max x 2.83m (9'3") Max
Kitchen - 3.94m (12'11") Max x 2.47m (8'1") Max
Conservatory - 2.77m (9'1") x 2.25m (7'5")
First Floor
Bedroom One - 3.43m (11'3") x 2.89m (9'6")
Bedroom Two - 3.89m (12'9") x 2.77m (9'1")
Bedroom Three - 2.44m (8'0") x 1.8m (5'11")
Bathroom
Garage - 5.44m (17'10") x 2.35m (7'9")
Notice
Please note we have not tested any apparatus, fixtures, fittings, or services. Interested parties must undertake their own investigation into the working order of these items. All measurements are approximate and photographs provided for guidance only.
Property info
For more information about this property, please contact
Novahomes, PL6 on +44 1752 358178 * (local rate)
Disclaimer
Property descriptions and related information displayed on this page, with the exclusion of Running Costs data, are marketing materials provided by Novahomes, and do not constitute property particulars. Please contact Novahomes for full details and further information. The Running Costs data displayed on this page are provided by PrimeLocation to give an indication of potential running costs based on various data sources. PrimeLocation does not warrant or accept any responsibility for the accuracy or completeness of the property descriptions, related information or Running Costs data provided here.
























.png)

