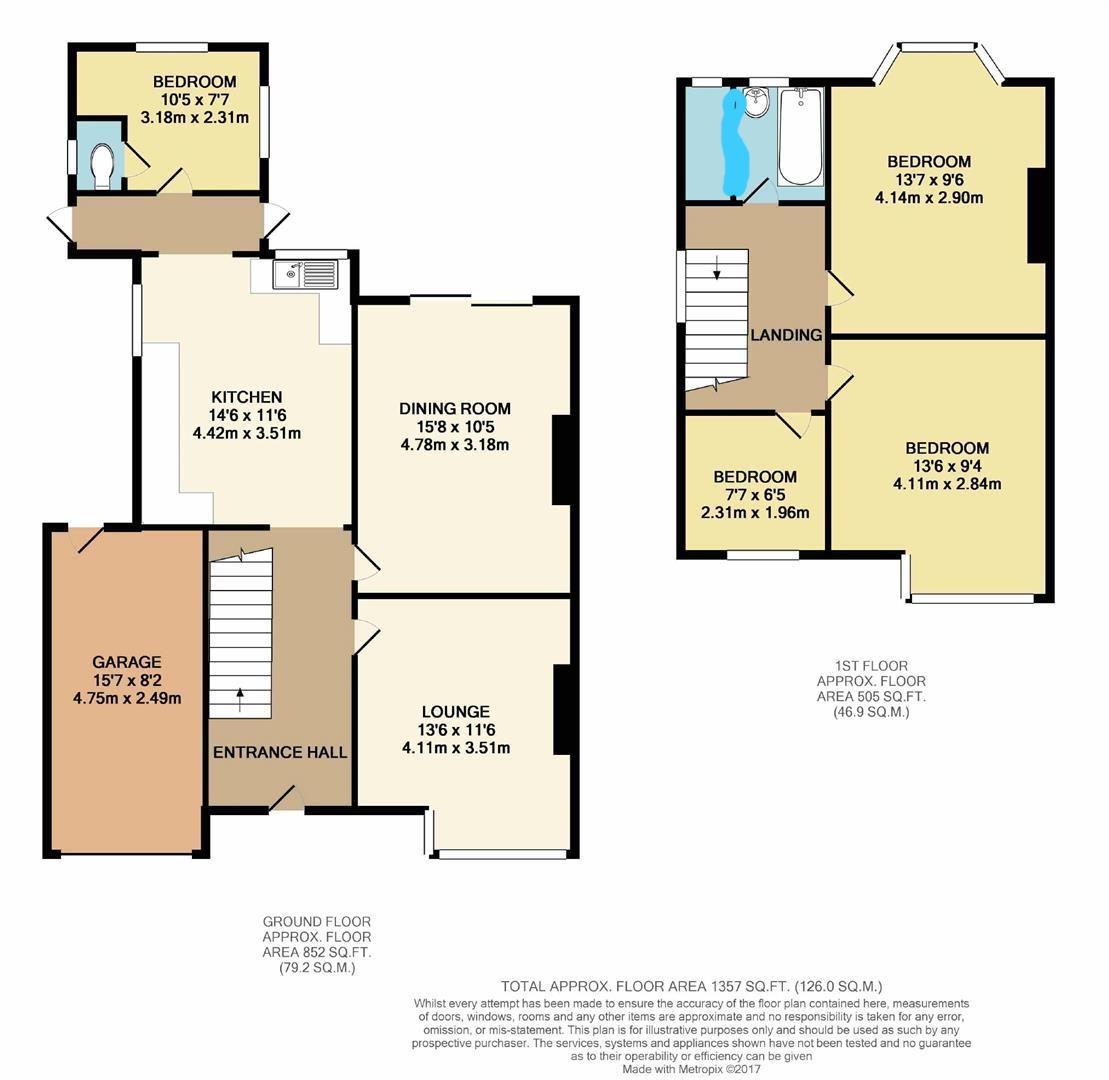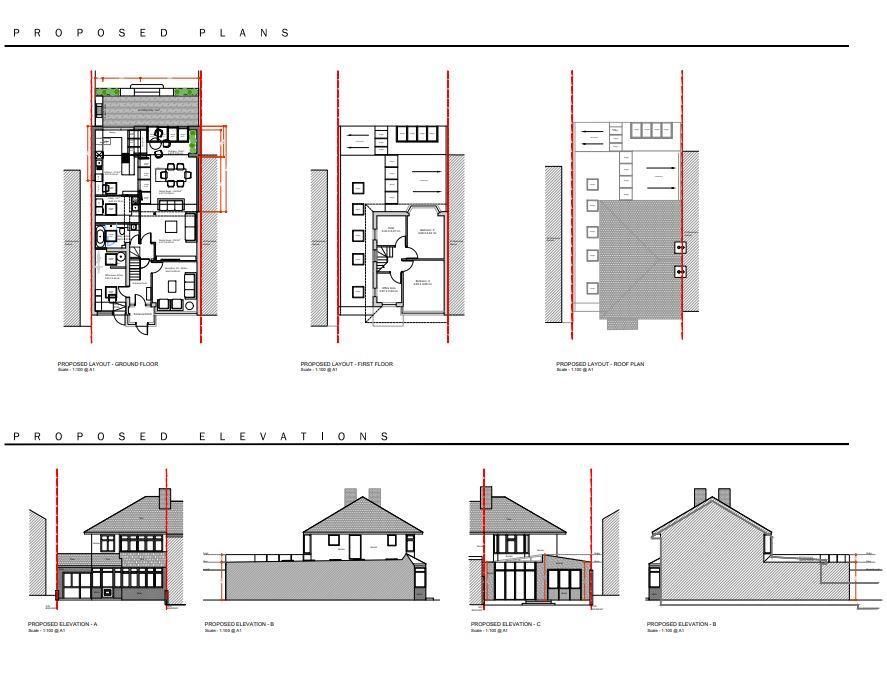Semi-detached house for sale in Cloonmore Avenue, Farnborough, Orpington BR6
* Calls to this number will be recorded for quality, compliance and training purposes.
Property description
Close to warren road, st olaves and newstead. An extended family home situated in an extremely popular and sought after road, being a few doors down from Warren Road Primary Schools, and walking distance of shops at the Crescent and public transport. On the south side of the road the property offers good size accommodation and last year had permission approved for a Single storey rear extension with side infill together with raised decking and steps and conversion of garage to habitable accommodation with elevational alterations. (possible Annexe). Currently the accommodation comprises 3 bedrooms and a family bathroom on the first floor whilst downstairs, are two separate receptions, kitchen, cloakroom and a small study/bedroom 4. The property benefits from gas central heating (boiler and mega flow installed 2017) and double glazing. Outside the garden extends approximately 100ft and enjoys a southerly aspect. Also close by you have a choice of both Orpington and Chelsfield Stations, open countryside and motorway links. Internal viewing is strongly recommended.
Desciption
Close to warren road school. An extended family home situated in an extremely popular and sought after road, being a few doors down from Warren Road Primary Schools, and walking distance of shops at the Crescent and public transport. On the south side of the road the property offers good size accommodation and last year had permission approved for a Single storey rear extension with side infill together with raised decking and steps and conversion of garage to habitable accommodation with elevational alterations. (possible Annexe). Currently the accommodation comprises 3 bedrooms and a family bathroom on the first floor whilst downstairs, are two separate receptions, kitchen, cloakroom and a small study/bedroom 4. The property benefits from gas central heating (boiler and mega flow installed 2017) and double glazing. Outside the garden extends approximately 100ft and enjoys a southerly aspect. Also close by you have a choice of both Orpington and Chelsfield Stations, open countryside and motorway links. Internal viewing is strongly recommended.
Entrance Porch
Entrance
Panelled front door with leaded flanking window, stairs to first floor, under stairs cupboard. Under floor heating.
Lounge
Double glazed window to front, under floor heating
Dining Room
An extended room, double glazed patio doors to rear accessing garden, under floor heating.
Kitchen
Again an extended room and double aspect with double glazed windows to side and rear, a range of built in wall and base units with working tops, plumbed for washing machine, single drainer sink unit with mixer tap, radiator, gas cooker point.
Lobby
Double glazed doors to both sides accessing the garden and garage.
Bedroom 4/Study
A double aspect room with double glazed windows to side and rear, radiator.
Cloakroom
Low level wc, wash hand basin with splashback, extractor.
First Floor
Landing
Double glazed opaque window to side, trap to loft.
Bedroom One
Double glazed window to front, radiator.
Bedroom Two
Double glazed bay window to rear, radiator.
Bedroom Three
Double glazed windows to front and side giving a double aspect, radiator.
Bathroom
White suite comprising panelled bath with mixer tap, inset wash hand basin into vanity unit with cupboard space under, double glazed opaque window to side, airing cupboard. Low levl WC
Rear Garden (approximately 30.48m (approximately 100))
Southerly facing, mainly laid to lawn, well stocked borders and beds, greenhouse, paved patio area. Garden shed 8 x 6
Garage
Double doors to front, power and light, personal door to rear. Wall mounted boiler and mega flow system (installed 2017)
Agents Note
The following information is provided as a guide and should be verified by a purchaser prior to exchange of contracts-
Council Tax Band: "E"
EPC Rating: "D"
Total Square Meters: Approx. 135
Total Square Feet: Approx. 1389
This floorplan is an illustration only to show the layout of the accommodation. It is not necessarily to scale, nor may it depict accurately the location of baths/showers/basins/toilets or ovens/sink units (as applicable) in bath/shower rooms, or kitchens
Viewing by strict appointment with Edmund Orpington or via email
Property info
18Y4Isl9.Jpeg View original

F6Otr7Py6Kavulpkivebvq.Jpg View original

For more information about this property, please contact
Edmund Estate Agents Orpington, BR6 on +44 1689 251905 * (local rate)
Disclaimer
Property descriptions and related information displayed on this page, with the exclusion of Running Costs data, are marketing materials provided by Edmund Estate Agents Orpington, and do not constitute property particulars. Please contact Edmund Estate Agents Orpington for full details and further information. The Running Costs data displayed on this page are provided by PrimeLocation to give an indication of potential running costs based on various data sources. PrimeLocation does not warrant or accept any responsibility for the accuracy or completeness of the property descriptions, related information or Running Costs data provided here.

























.png)

