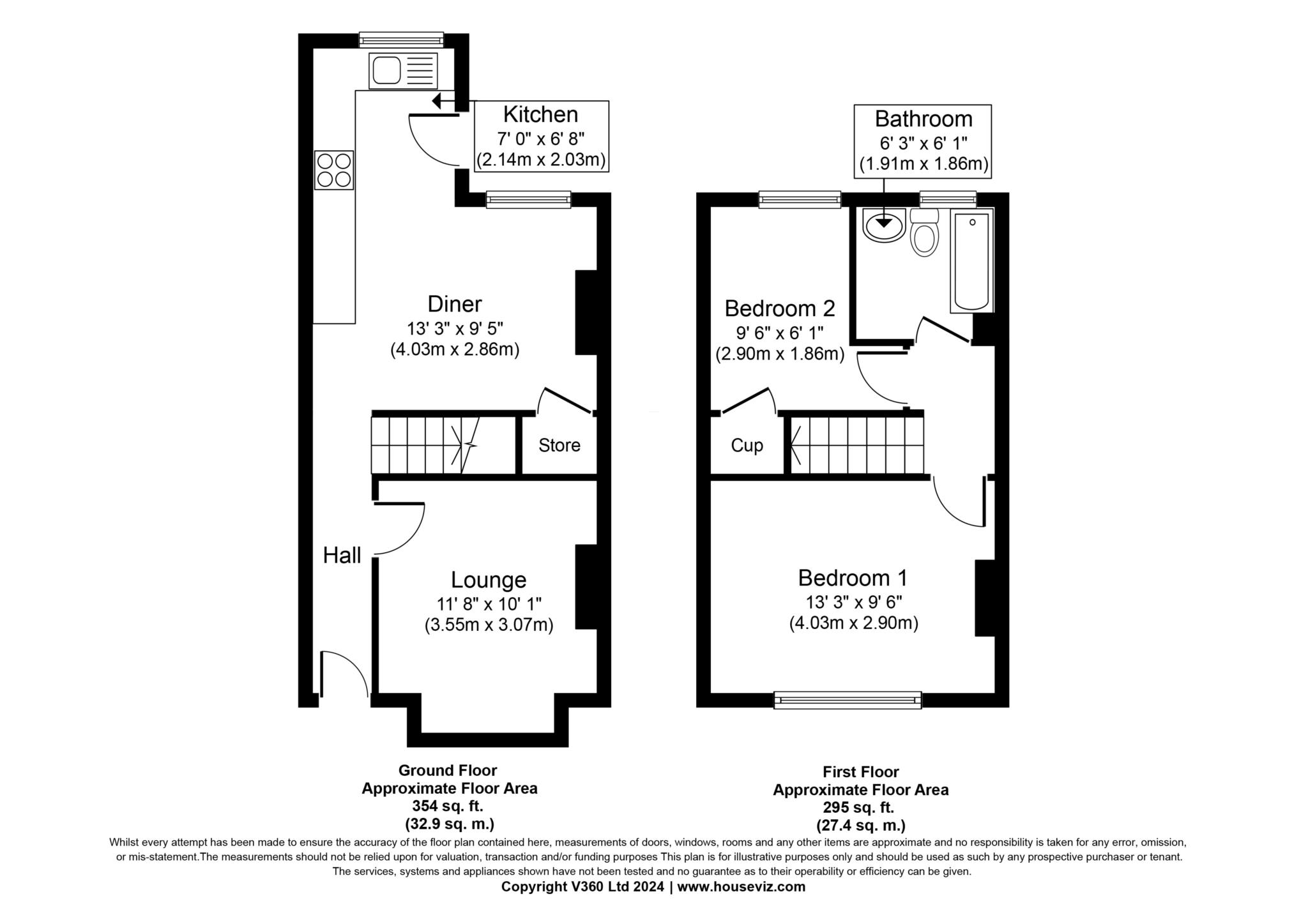End terrace house for sale in Longhill Avenue, Chatham ME5
* Calls to this number will be recorded for quality, compliance and training purposes.
Property features
- Two bedrooms
- Semi-detached
- Tiered garden with views
- No forward chain
- EPC Rating - D
- Council Tax - Band C
Property description
Evolution Estates are pleased to offer this two bedroom, semi-detached home in Chatham.
Upon entering the property, you come into the entrance hallway which follows through into the 12'09 lounge. There is a further doorway, which leads through to the kitchen/diner and stairs to the first floor.
The kitchen/diner measures 17'03 x 13'06 and has a built in oven and hob, with space and plumbing for a washing machine and a side door, giving access to the rear garden.
The rear garden is tiered and offers views overlooking Chatham. It comprises a hard standing paved patio area, with steps down to an area laid to lawn and an under house cellar.
On the first floor, there are two bedrooms and the family bathroom. The main bedroom is a double and the second bedroom is a very good sized single. The bathroom consists of a three-piece suite, including a panel bath with shower over, low level WC and a wash hand basin.
This property is ideally located just a short 20 minute walk to Chatham waterfront bus station, which operates 7 days a week. Chatham railway station is a 25 minute walk and offers a high speed service into London in approximately 46 minutes. Chatham high street and pentagon centre are also nearby and offer an array of shops, cafes and takeaways.
In our opinion, this property is an ideal starter home or investment and is offered with no forward chain. Please contact us on to arrange a viewing.
Entrance
Entrance Hall
Lounge - 12'9" (3.89m) x 10'4" (3.15m)
Kitchen/Diner - 17'3" (5.26m) Max x 13'6" (4.11m) Max
Stairway and Landing
Bedroom One - 9'11" (3.02m) x 13'7" (4.14m)
Bedroom Two - 9'11" (3.02m) x 6'5" (1.96m)
Bathroom - 6'6" (1.98m) x 6'7" (2.01m)
Rear Garden
Front Garden
Notice
Please note we have not tested any apparatus, fixtures, fittings, or services. Interested parties must undertake their own investigation into the working order of these items. All measurements are approximate and photographs provided for guidance only.
Property info
For more information about this property, please contact
Evolution Estates, ME1 on +44 1634 799561 * (local rate)
Disclaimer
Property descriptions and related information displayed on this page, with the exclusion of Running Costs data, are marketing materials provided by Evolution Estates, and do not constitute property particulars. Please contact Evolution Estates for full details and further information. The Running Costs data displayed on this page are provided by PrimeLocation to give an indication of potential running costs based on various data sources. PrimeLocation does not warrant or accept any responsibility for the accuracy or completeness of the property descriptions, related information or Running Costs data provided here.





















.png)


