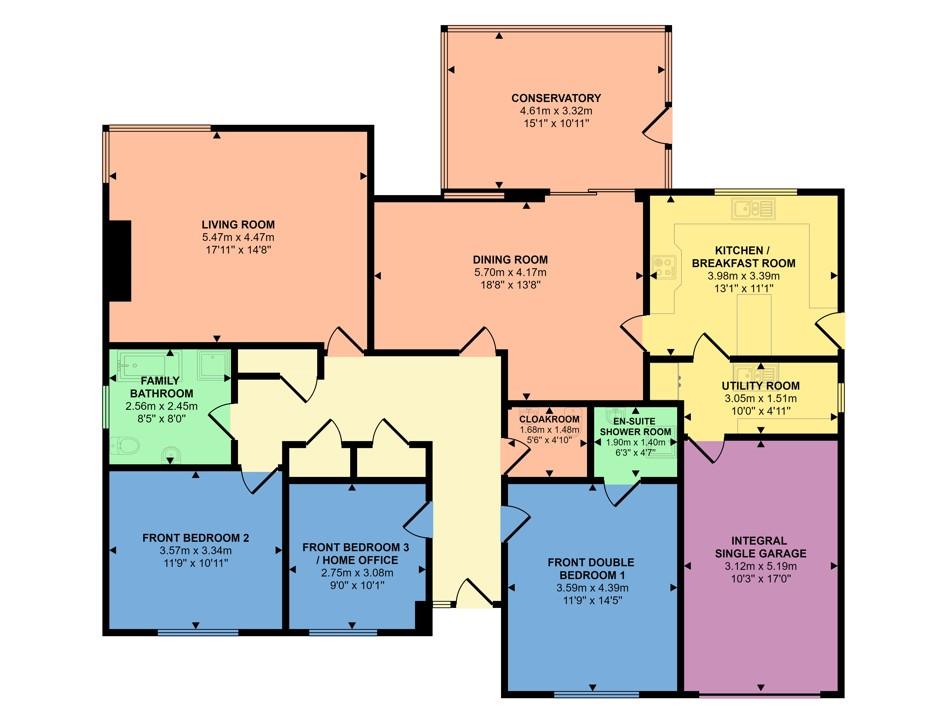Bungalow for sale in 6 Llys Y Ferin, Nantgaredig, Carmarthen SA32
* Calls to this number will be recorded for quality, compliance and training purposes.
Property features
- Detached Modern 3 Bed Towy Valley Bungalow
- 2 Living Rooms
- Rear Conservatory
- Full Oil Fired Central Heating
- Full Double Glazing
- Immaculate Throughout
- Integral Single Garage
- Good Sized Low Maintenance Grounds
- Very Popular Village Location
- Empty Property. No Onward Chain
Property description
Offered for sale on the instructions of the executor of the previous owner. An exceptionally well presented double fronted detached conveniently set modern freehold towy valley bungalow, in very good condition and comprising 2 living rooms, A conservatory, 3 bedrooms (1 en-suite) family bathroom and utility room. The conveniently set bungalow benefits from full oil fired central heating, full UPVC double glazing, an integral single garage / workshop and good sized low maintenance grounds. The ever popular village of Nantgaredig is just 1 mile away, while the county town of Carmarthen is approximately 6.5 miles away. Empty property - No onward chain and ready for immediate occupation.
Location & Directions
What3Words location: ///domain.prompting.camera Conveniently situated at os Grid Ref sn 507 217 in a corner position on a small private residential cul de sac in the popular village of Pontargothi in the Towy Valley, mid-way between Carmarthen and Llandeilo, and one mile from Nantgaredig which has a popular Primary School and a very well respected Medical Centre. The county town of Carmarthen is approx 6.5 miles to the west and offers a fantastic range of amenities inc a regional hospital, 2 secondary schools, multi-screen cinema, numerous supermarkets, a leisure centre, mainline train station etc. From Carmarthen take the A40 east as if heading towards Llandeilo, passing through the village of Nantgaredig. In the village of Pontargothi, pass the Salutation Inn on the left and take the first turning left into Llys Y Ferin. Number 6 will be seen in the corner identified by an Evans Bros “For Sale” board.
Construction
We understand the property was built in the 1980s, of brick / block cavity walls, with elevations part rendered and painted and part exposed under a dwo pitched concrete tiled roof, to provide the following spacious and very well maintained accommodation. Spacious front entrance hall with a built in airing cupboard, two separate storage cupboards and a loft access. Please note that all measurements are approximate.
Cloakroom (1.68 x 1.48 (5'6" x 4'10"))
With a low level WC and pedestal wash basin.
Living Room (5.47 x 4.47 (17'11" x 14'7"))
Having a feature coal effect inset fire in an attractive marble surround and two windows. Good sized dining area.
Kitchen / Breakfast Room (3.98 x 3.39 (13'0" x 11'1"))
Fitted with the good quality range of base and eye level unit incorporating a single drainer twin bowl sink, a Neff oven, 4 ring ceramic hob, a separate Siemens oven and an integrated fridge. Ample formica type worktops and I level units comprising an extractor fan. Breakfast bar and half glazed side door.
Utility Room (3.05 x 1.51 (10'0" x 4'11"))
Single drainer stainless steel sink, ample storage cupboards and wall mounted shelving. Door off to the integral single garage.
Dining Room (5.70 x 4.17 max (18'8" x 13'8" max))
With a decorative fireplace and leaded sliding doors to the Conservatory.
Conservatory (4.61 x 3.32 (15'1" x 10'10"))
Glazed to three elevations with an exposed brick plynth and a hipped polycarbonate pitched roof.
Front Double Bedroom 1 (3.59 x 4.39 (11'9" x 14'4"))
Having full length free-standing mirror fronted wardrobes.
En-Suite Shower Room (1.90 1.40 (6'2" 4'7"))
Fully tiled wet room, fitted with the pedestal wash basin, good size shower cubicle (with a Triton electric shower unit over) and a WC.
Front Double Bedroom 2 (3.57 x 3.34 (11'8" x 10'11"))
Having good sized mirror fronted wardrobes to the side.
Front Bedroom 3 / Home Office (2.75 x 3.08 (9'0" x 10'1"))
Free standing bedroom suite and a wall mounted TV.
Family Bathroom (2.56 x 2.45 (8'4" x 8'0"))
Fully tiled and fitted with the champagne coloured 4 piece bathroom suite comprising a panelled bath, WC, pedestal wash basin and corner shower cubicle incorporating a Triton electric shower.
Externally
To the front of the bungalow, there is a good sized gravelled area with two feature Monkey Puzzle trees, a tarmac drive / hard-standing (big enough for 3 cars) leading to the integral single garage / workshop (approx 3.12m x 5.19m) having electric roller doors to front, outside tap and neatly set Worcester oil fired boiler for both the central heating and domestic hot water. To the rear, there is a good sized (approx. 75’ wide) enclosed, low maintenance gravelled area (see photos) with shrubs etc.
Services
Mains electricity, water and drainage. Full oil fired central heating. Full double glazing.
Boundary Plan
Please note this boundary plan is for identification purposes only.
Council Tax
We understand the property is in Council Tax band F and that the Council Tax payable for the 2023 / 2024 financial year is £2,571 which equates to approximately £214.25 per month before discounts.
Agents Notes
1. Although empty, all internal viewings should be by appointment only.
2. The furniture could also be available by separate negotiation.
Property info
For more information about this property, please contact
Evans Bros, SA31 on +44 1267 312875 * (local rate)
Disclaimer
Property descriptions and related information displayed on this page, with the exclusion of Running Costs data, are marketing materials provided by Evans Bros, and do not constitute property particulars. Please contact Evans Bros for full details and further information. The Running Costs data displayed on this page are provided by PrimeLocation to give an indication of potential running costs based on various data sources. PrimeLocation does not warrant or accept any responsibility for the accuracy or completeness of the property descriptions, related information or Running Costs data provided here.































.png)

