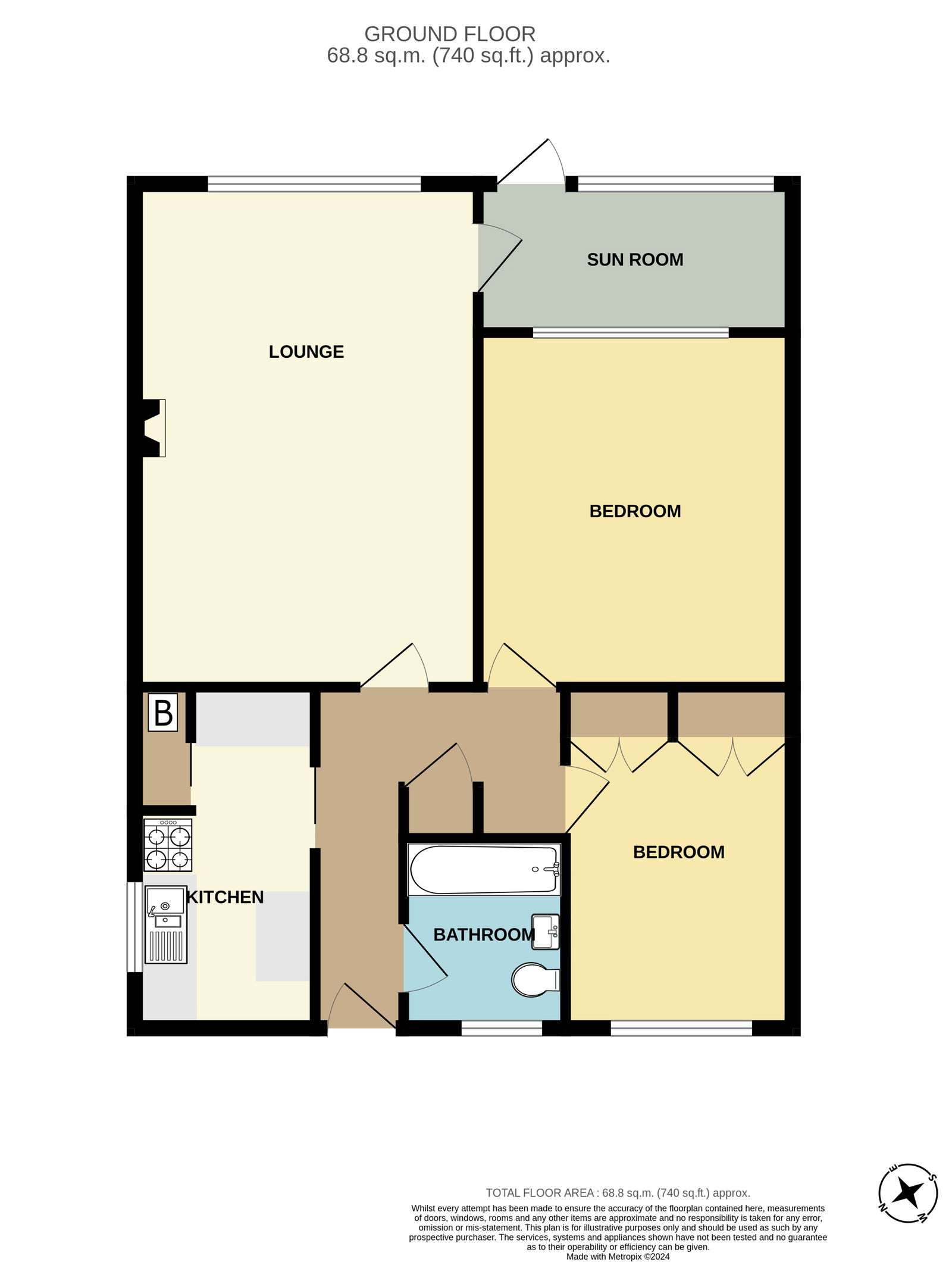Flat for sale in Mead Close, Paignton TQ3
* Calls to this number will be recorded for quality, compliance and training purposes.
Property features
- Purpose built ground floor flat
- Convenient location close to Preston shops, town centre, sea front, and beaches
- In need of some updating
- Lounge/dining room
- Kitchen
- Two bedrooms
- Garden room
- Bathroom
- Small garden
- Garage
Property description
A ground floor purpose built flat situated in a very convenient yet quiet location. The flat has been a well-loved home for many years and would now benefit from some improvement and updating. The accommodation has gas central heating, uPVC double glazed windows and comprises hall, lounge/dining room, kitchen, two bedrooms, bathroom, garden room and outside there is small garden to front, a garage and store. To the rear there is a lovely timber deck patio which overlooks the communal gardens for the use of all the residents.
The flats are situated in a near level location, within walking distance of the town centre, beaches, sea front, Preston and regular bus services. Viewing is essential to fully appreciate all that this property has to offer.
UPVC double glazed door opening to
reception hall
Central heating, radiator, airing cupboard with hot water cylinder.
Lounge/dining room - 5.64m x 3.84m (18'6" x 12'7")
Tiled fireplace and hearth, coved ceiling, central heating, radiator, uPVC double glazed window, TV aerial point. This room enjoys a delightful open view over the communal gardens.
Kitchen - 3.84m x 2.01m (12'7" x 6'7")
Work surface with inset stainless steel 1 1/2 bowl sink unit with cupboard under, space and plumbing for washing machine, space for cooker with cooker hood over, further work surface with cupboards and drawers under, boiler cupboard with wall mounted gas fired boiler for central heating and hot water, further work surface with cupboards and drawers, range of wall cupboards, uPVC double glazed window.
Bedroom one - 3.96m x 3.51m (13'0" x 11'6")
Coved ceiling, central heating, radiator, uPVC double glazed window.
Bedroom two - 3.4m x 2.41m (11'2" x 7'11")
Coved ceiling, central heating, radiator, uPVC double glazed window, range of built-in wardrobes and cupboards.
Bathroom
Coloured suite comprising panel bath with thermostatic shower over, wash hand basin with cupboard under, close coupled WC, central heating radiator, part tiled walls, uPVC double glazed window.
From the lounge uPVC double glazed door opens to
garden room - 3.35m x 1.57m (11'0" x 5'2")
uPVC double glazed windows and sliding patio door opening to outside.
Outside
front
To the front of the property there is a garden area with variety of shrubs, outside store, garage.
Rear
To the rear of the property is a timber deck patio and flower beds. This area overlooks the communal gardens.
Garage - 5.03m x 2.49m (16'6" x 8'2")
Electric roller door, light and power.
Tenure - freehold
Maintenance charge for upkeep of communal gardens is £100 per annum
Property info
For more information about this property, please contact
Williams Hedge, TQ3 on +44 1803 611091 * (local rate)
Disclaimer
Property descriptions and related information displayed on this page, with the exclusion of Running Costs data, are marketing materials provided by Williams Hedge, and do not constitute property particulars. Please contact Williams Hedge for full details and further information. The Running Costs data displayed on this page are provided by PrimeLocation to give an indication of potential running costs based on various data sources. PrimeLocation does not warrant or accept any responsibility for the accuracy or completeness of the property descriptions, related information or Running Costs data provided here.



























.png)

