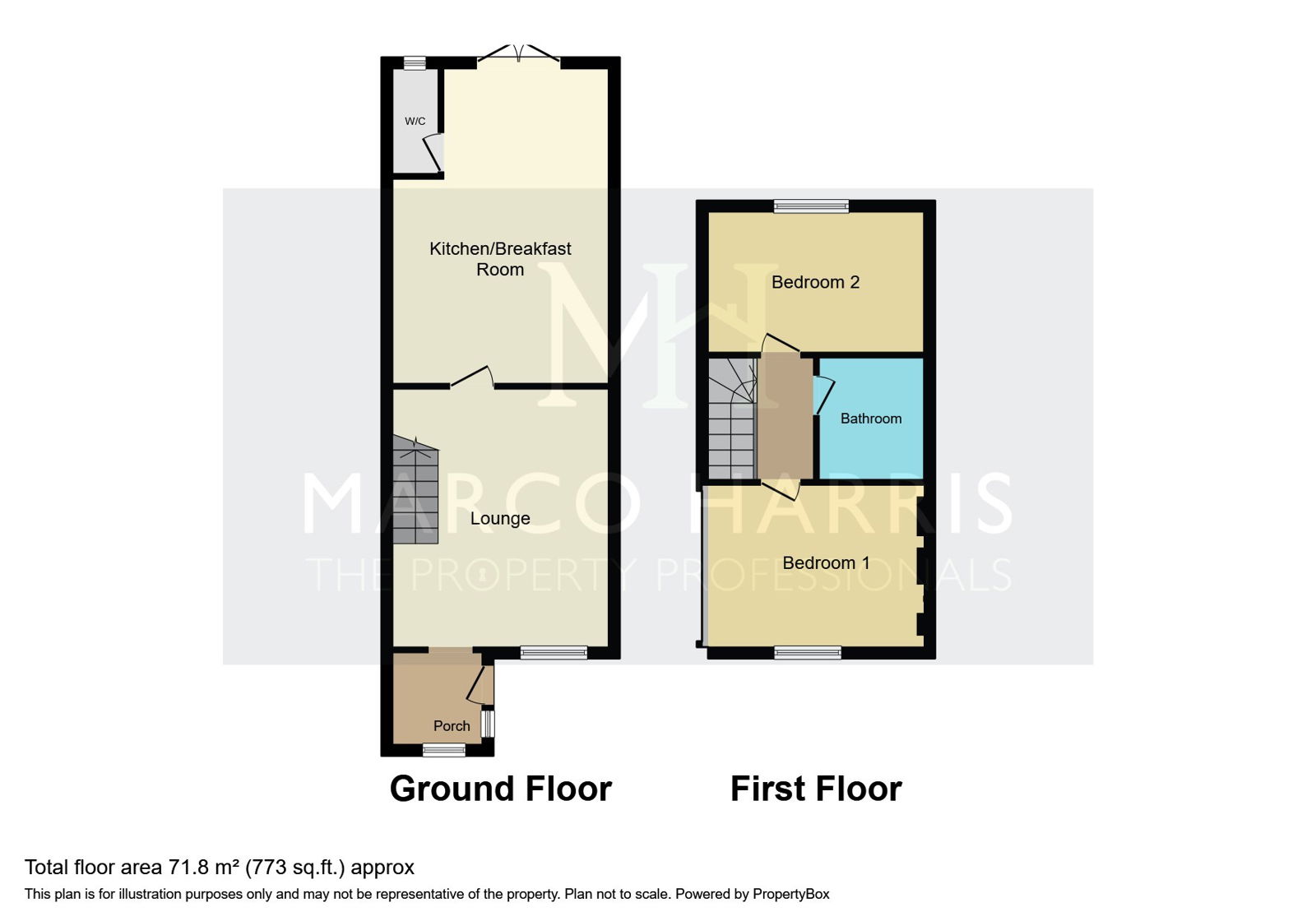Terraced house for sale in Meredith Gardens, Totton, Southampton SO40
* Calls to this number will be recorded for quality, compliance and training purposes.
Property features
- Mid- Terraced House
- Extended To The Rear
- Downstairs W/C
- New Flooring To The Downstairs
- Separate Lounge
- Open Plan Kitchen/ Diner
- Private Parking To The Rear
- Refitted Bathroom
- No Forward Chain
- Call For Further Details
Property description
Welcome To Meredith Gardens! Offering No Forward Chain! Guide price £250,000 to £260,000. This extended house is the ideal starter home or investment opportunity for anyone looking to purchase in Totton. On offer is an extended kitchen/ diner with downstairs W/C, separate lounge, two upstairs bedrooms and a refitted bathroom. The property has gone through some recent refurbishments to include new flooring to the ground floor and refitted stairs and landing carpet. The property also offers ample of road parking to the rear.
Meredith Gardens is well positioned, with easy access to the M27 and is a short distance away from the town of Totton. Nearby supermarkets include Morrisons and Asda and there are sporting facilities nearby to include Totton Recreation Centre and Totton & Eling Tennis Club. The New Forest is a short journey away and Calshott and Lepe Beaches are within a sensible journey time. This particular home edges Testbourne Play area which is ideal for dog walks or making use of the facilities and Bartley Park is only a short walk away.
The front of the property is accessed via pedestrian footpath. The front garden is enclosed by picket fence and dwarf brick wall, a footpath leads to the front door and the garden is laid with chippings, making it low maintenance which is practical. The front door opens up to an entrance hall, this is an ideal storage area for coats and shoes, there is also a storage cupboard. A door then leads through to the lounge which has the benefit of a new carpet and a double glazed window to the front aspect. Stairs lead to the first floor, creating a practical under stairs storage area.
The kitchen has been extended and this creates a fantastic dining area with garden views. Set with a range of eye and base level units, the practical kitchen creates a sociable entertaining area for the new owners, the vinyl flooring has also been replaced in this room. The extension has also allowed for a downstairs W/C, which is extremely useful, setting this house apart from local competition.
Newly laid carpet leads to the first floor, the landing provides access to the family bathroom which has been refitted and offers a three-piece suite, this clean and tidy room will save the expense for the next owner. Upstairs is completed by two bedrooms, the one to the front is a master bedroom, a fair sized double and bedroom two is also a generous size.
To the rear is enclosed by wood panel fencing, there is currently artificial grass and a patio from the patio doors to the rear. Other benefits include a storage shed which has power. To the rear of the plot is a pedestrian gate and this leads to ample off road parking.
Useful Additional Information
Tenure: Freehold
Parking: Parking behind the back fence
Sellers position: No Forward Chain
Heating: Gas Central Heating
Council Tax Band: B
Disclaimer Property Details: Whilst believed to be accurate all details are set out as a general outline only for guidance and do not constitute any part of an offer or contract. Intending purchasers should not rely on them as statements or representation of fact but must satisfy themselves by inspection or otherwise as to their accuracy. We have not carried out a detailed survey nor tested the services, appliances, and specific fittings. Room sizes should not be relied upon for carpets and furnishings. The measurements given are approximate.
Property info
For more information about this property, please contact
Marco Harris, SO31 on +44 23 8210 1030 * (local rate)
Disclaimer
Property descriptions and related information displayed on this page, with the exclusion of Running Costs data, are marketing materials provided by Marco Harris, and do not constitute property particulars. Please contact Marco Harris for full details and further information. The Running Costs data displayed on this page are provided by PrimeLocation to give an indication of potential running costs based on various data sources. PrimeLocation does not warrant or accept any responsibility for the accuracy or completeness of the property descriptions, related information or Running Costs data provided here.



























.png)
