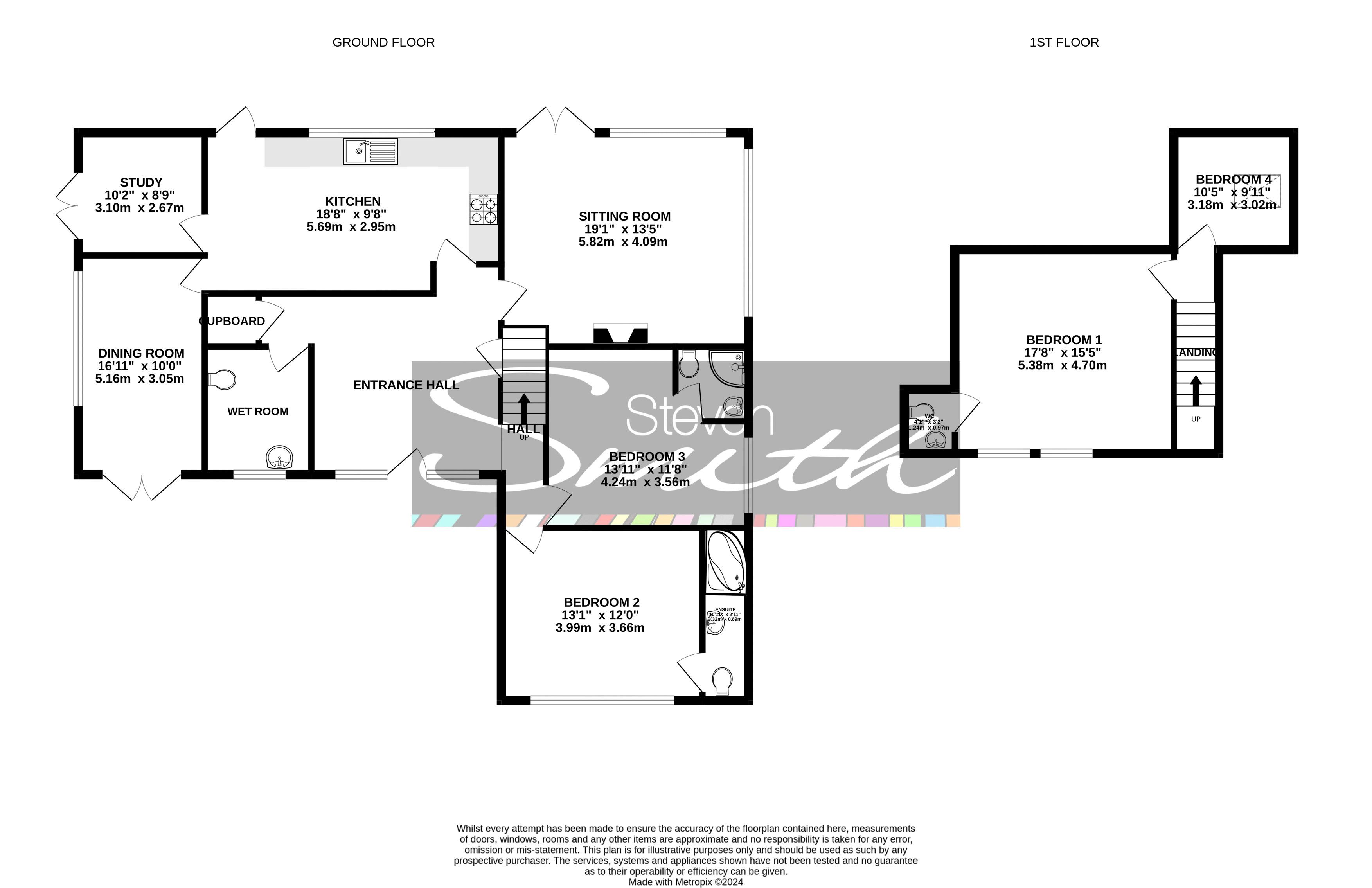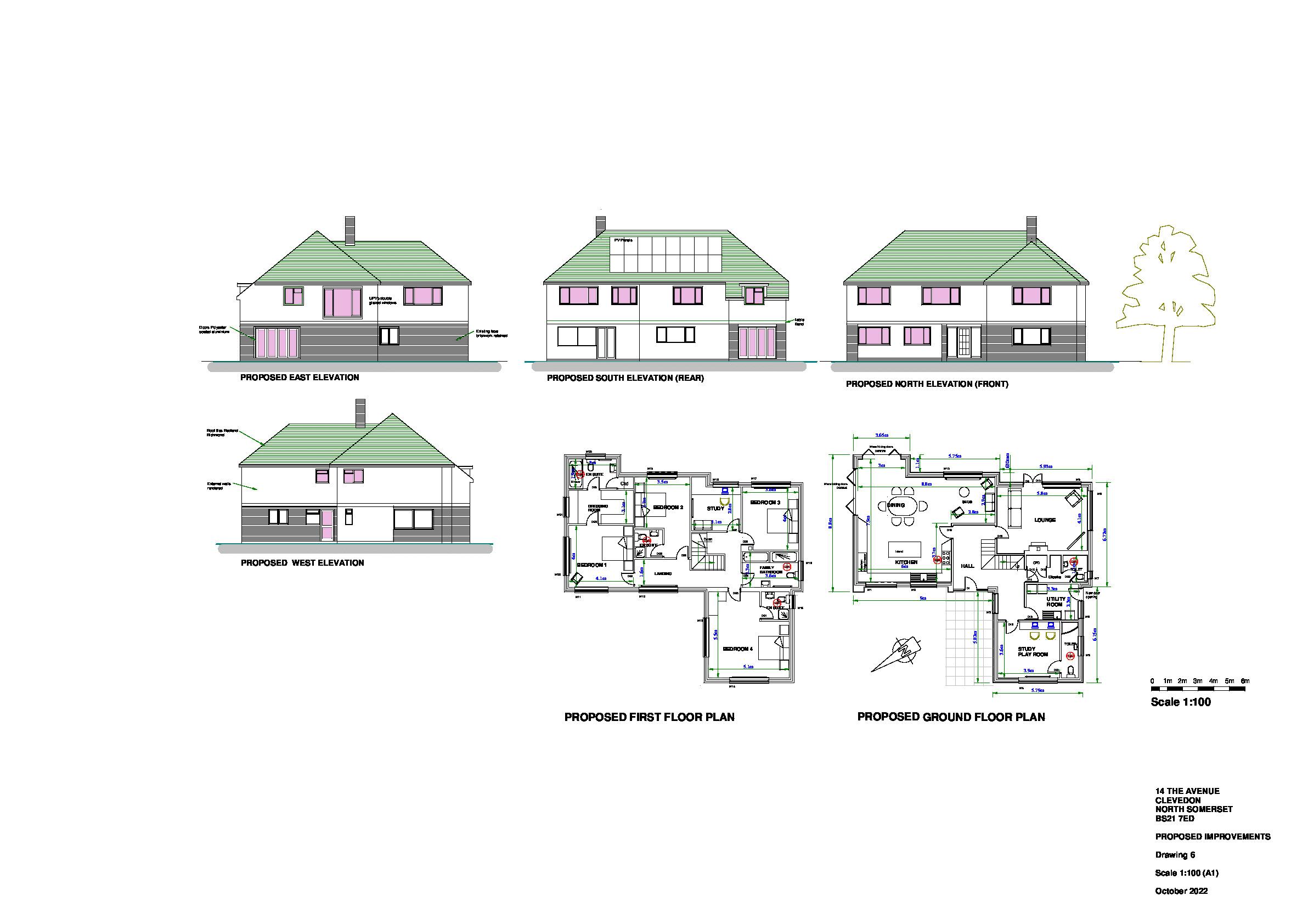Detached bungalow for sale in The Avenue, Clevedon BS21
* Calls to this number will be recorded for quality, compliance and training purposes.
Property features
- Prestigious Upper Clevedon position
- Detached bungalow
- Planning to transform into a sizeable family house
- Planning Permission 23/P/0430/fuh
- Three reception rooms, four bedrooms and three bathrooms
- Generous wrap around garden plot
- Ample off street parking
- Fabulous opportunity
Property description
Situated on what is undoubtedly one of the most prestigious roads in Clevedon, this detached chalet bungalow offers a wealth of opportunity for those looking to put their own stamp on a property in this most favoured location. Currently in need of some updating throughout, those desiring even more space than the current configuration offers, may wish to take advantage of the existing approved plans to convert the property into a 5 bedroom house which would certainly transform this already delightful property into a truly special and sizeable family home. Arranged over two levels, the ground floor comprises three reception rooms, fitted kitchen, wet room and two double bedrooms, both with en suites. To the first floor, there are two further bedrooms and a shared cloakroom. Throughout, there is a bright and airy feel with plenty of natural light and neutral decoration. The property sits on a substantial corner plot on The Avenue and Channel Road with wrap around garden to the south and east and enjoys a generous approach with ample off road parking and an expanse of lawn bordered by mature trees and shrubs. To the rear, the south facing gardens offer further lawn and patio and provide the perfect spot to enjoy some summer sunshine. Properties along The Avenue always attract keen interest and we are certain with so much potential, this one will prove no exception!
Please visit North Somerset Councils planning application website or click the link for more information on the planning granted
Accommodation (All Measurements Approximate)
Ground floor
Front door opens to:
Hallway
Built in understairs cupboard and second storage cupboard for shoes and coats etc.
Wet Room
Suite of WC, washhand basin, walk in shower cubicle, fully tiled walls and floor, obscure window.
Sitting Room (19' 1'' x 13' 5'' (5.81m x 4.09m))
Dual aspect room with windows to rear and french doors opening to the gardens. Feature electric fireplace.
Kitchen (18' 8'' x 9' 8'' (5.69m x 2.94m))
Fitted with a range of wall and base units with working surfaces, double sink with mixer tap, electric hob, space for fridge/freezer, plumbing for dishwasher and washing machine, gas cooker point. Measurements include a built in cupboard/airing cupboard. Window and door to rear garden.
Dining Room (16' 11'' x 10' 0'' (5.15m x 3.05m))
Window looking over the side garden and french doors to front.
Study (10' 2'' x 8' 9'' (3.10m x 2.66m))
Wood effect floor, french doors to garden spotlights.
Bedroom 2 (13' 1'' x 12' 0'' (3.98m x 3.65m))
Window looking out over the front garden.
En-Suite
Suite of WC, washhand basin, corner bath, partially tiled walls, obscure window.
Bedroom 3 (13'11" max 12'8" min x 11'8" (4.24 m max 3.86 m min x 3.55 m))
Nb. Measurements include the en-suite. Window to side.
En-Suite
Three piece suite of WC, washhand basin, shower cubicle with mains shower, fully tiled walls, obscure window.
First Floor
Landing.
Bedroom 1 (17'8" x 15'5" max 11'6" min (5.38 m x 4.69 m max 3.50 m min))
Window providing a pleasant outlook over the front garden and towards The Avenue. Door opens to:
WC
Suite of WC, washhand basin.
Bedroom 4 (10'5" max 7'7" min x 9'11" (3.15 m max 2.31m min x 3.02m))
Skylights, access to eaves storage.
Outside
From The Avenue a driveway passes under an arched hedge leading to the property. The front garden has been beautifully looked after and is laid to lawn with established shrubs and perennials and small trees to borders. This then extends to the left hand side where the current owners have put a picket fence up which could be taken down. This garden to the side offers a lot of space and is bound by beautiful hedging and panelled fencing with established trees.
The Rear Garden
The rear garden, which is south facing, again is laid to lawn with established borders, access to a garden shed and a patio covered by an impressive pergola, a great space to entertain during this lovely summer months.
Planning Permission
Planning Permission has been granted to convert the property into a 5 bedroom house.
Please click link below or visit North Somerset Council's website for further information:
Health And Safety Statement
We would like to bring to your attention the potential risks of viewing a property that you do not know. Please take care as we cannot be responsible for accidents that take place during a viewing.
Property info
For more information about this property, please contact
Steven Smith Town & Country Estate Agents, BS21 on +44 1275 317798 * (local rate)
Disclaimer
Property descriptions and related information displayed on this page, with the exclusion of Running Costs data, are marketing materials provided by Steven Smith Town & Country Estate Agents, and do not constitute property particulars. Please contact Steven Smith Town & Country Estate Agents for full details and further information. The Running Costs data displayed on this page are provided by PrimeLocation to give an indication of potential running costs based on various data sources. PrimeLocation does not warrant or accept any responsibility for the accuracy or completeness of the property descriptions, related information or Running Costs data provided here.

































.png)

