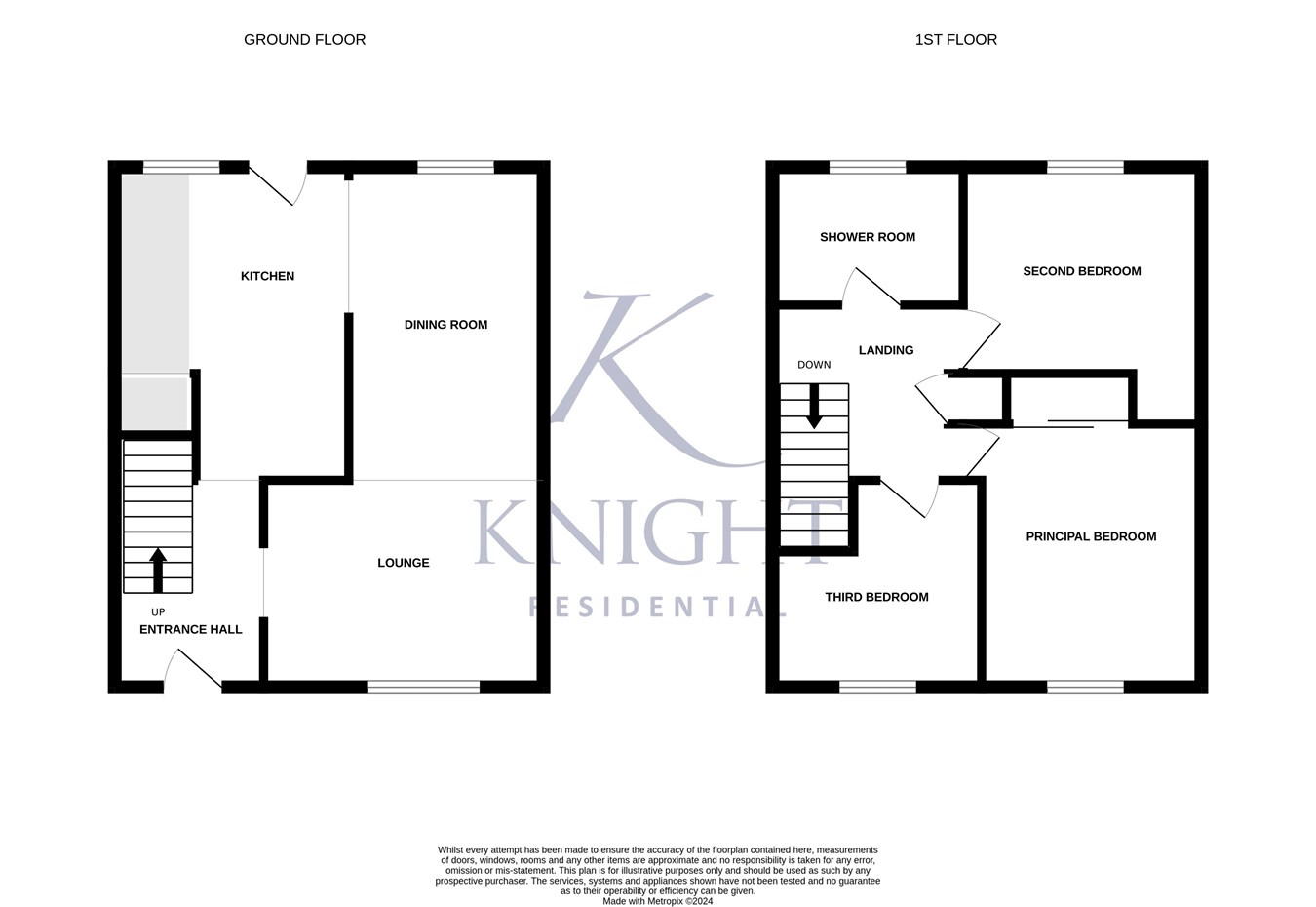Semi-detached house for sale in Poppy Gardens, Colchester CO2
Just added* Calls to this number will be recorded for quality, compliance and training purposes.
Property description
The accommodation briefly comprises of an entrance hall with stairs rising to the first floor, an opening leads you through to a living area with a double glazed window to the front aspect and open fire place, the dining and kitchen areas are open plan.
There is a modern fitted kitchen with sink unit inset into the work surface with cupboards and drawers under with a matching range of eye level cupboards, a full range of integrated appliances including an oven, induction hob with extractor over, dishwasher, washing machine, fridge/freezer, wine fridge and microwave, there is also a double glazed window to the rear aspect and a door leading to the rear garden.
The first floor commences with a landing with airing cupboard and loft access. The principal bedroom has a double glazed window to the front aspect, a radiator and built-in mirrored wardrobes. Bedroom two has a double glazed window to the rear aspect, a radiator and built-in storage and bedroom three has a double glazed window to the front aspect, radiator and storage.
The modern shower room has an obscure double glazed window to the rear, a shower, vanity wash hand basin, low level WC and a heated towel rail.
Outside: The property benefits from a single detached garage with up and over door and further parking in front. A gate provides side access to the south/west facing rear garden which is fully enclosed and mainly laid to patio with a central lawn area.
Ground Floor
Entrance Hall
Lounge
3.68m x 2.72m (12' 1" x 8' 11")
Dining Room
4.08m x 2.55m (13' 5" x 8' 4")
Kitchen
4.08m x 2.54m (13' 5" x 8' 4")
First Floor
Landing
Principal Bedroom
3.40m x 2.87m (11' 2" x 9' 5")
Second Bedroom
3.02m x 2.62m (9' 11" x 8' 7")
Third Bedroom
2.72m x 2.46m (8' 11" x 8' 1")
Shower Room
Disclaimer
These particulars are issued in good faith but do not constitute representations of fact or form part of any offer or contract. The matters referred to in these particulars should be independently verified by prospective buyers. Neither Knight Residential Limited nor any of its employees or agents has any authority to make or give any representation or warranty in relation to this property.
Agents Note
Council Tax Band: C
Standard construction
Gas, Electricity and mains drainage
Broadband and signal coverage - tbc
Property info
For more information about this property, please contact
Knight Residential, CO3 on +44 1206 915772 * (local rate)
Disclaimer
Property descriptions and related information displayed on this page, with the exclusion of Running Costs data, are marketing materials provided by Knight Residential, and do not constitute property particulars. Please contact Knight Residential for full details and further information. The Running Costs data displayed on this page are provided by PrimeLocation to give an indication of potential running costs based on various data sources. PrimeLocation does not warrant or accept any responsibility for the accuracy or completeness of the property descriptions, related information or Running Costs data provided here.



































.png)
