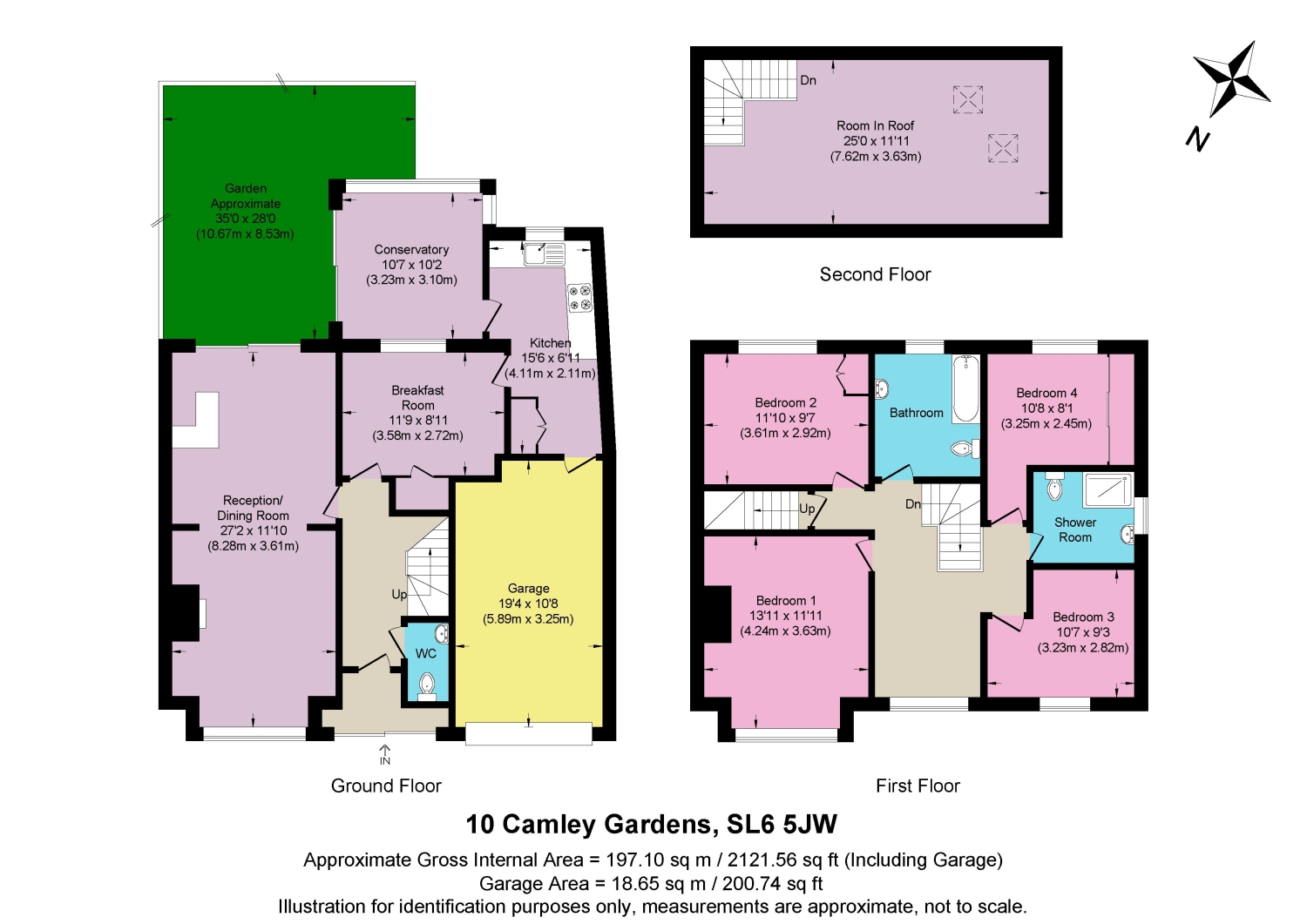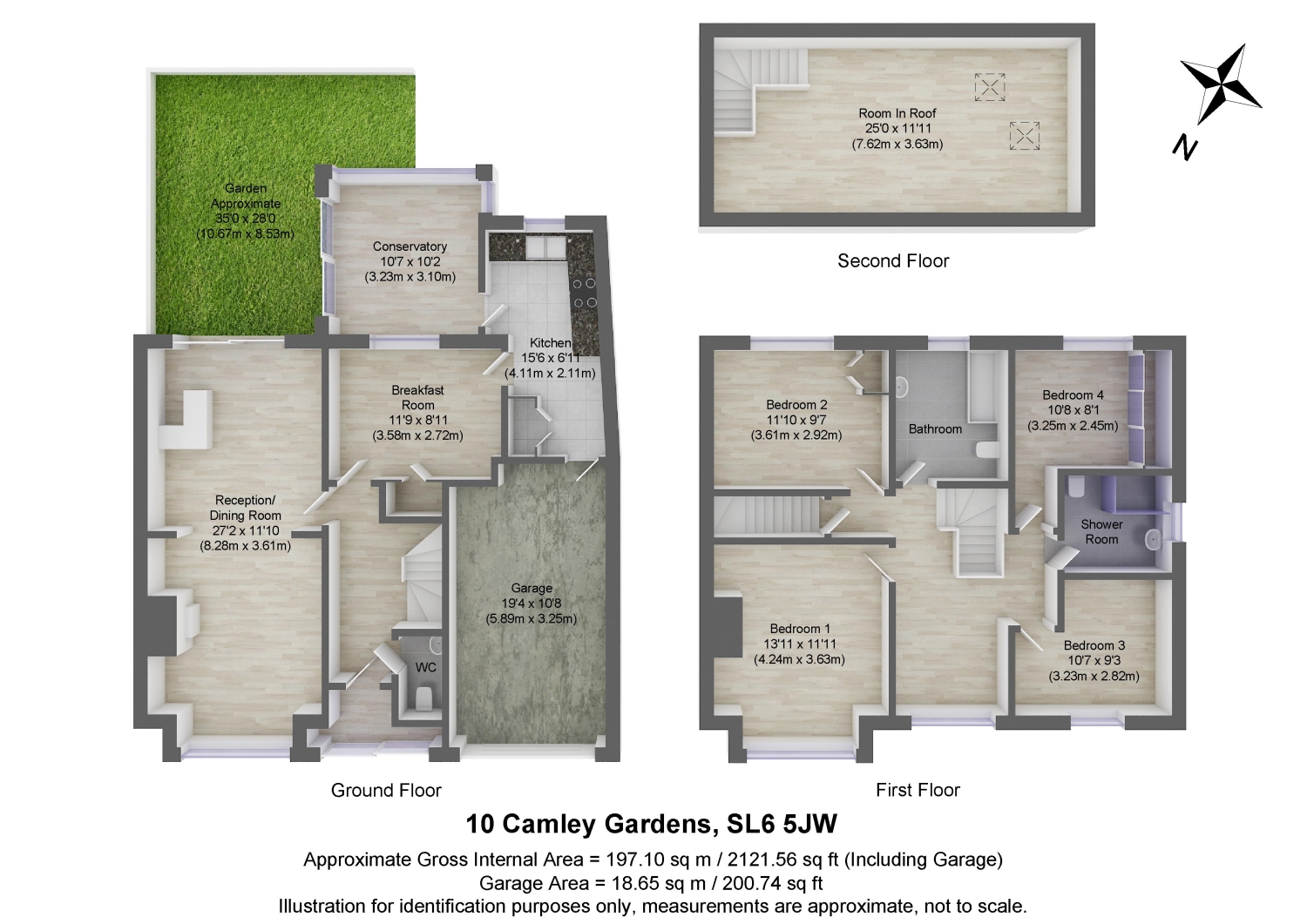Semi-detached house for sale in Camley Gardens, Maidenhead SL6
* Calls to this number will be recorded for quality, compliance and training purposes.
Property features
- Call now 24/7 or book instantly online to View
- Close to Excellent Local Amenities
- Close to Local Schools
- Excellent Commuter Links
- Wonderful Family Home
- No Onward Chain
- Garage and Off Road Parking - at least three vehicles could fit on the front driveway
Property description
Great opportunity to making this your forever family home. Ewemove bring to you a very much loved family home which has been kept to a beautiful standard. This well presented property which has a grand feel about and its very well looked after front and back gardens and within close proximity to the local schools and the town centre is a hidden gem in the heart of Maidenhead. The interior provides a large grand feel about it, showcasing great features and ample space over three floors, beautifully presented gardens to the front and back and parking space for 2/3 cars in the drive.
Entering the property you have a welcoming entrance hall with a WC to the right. As you move into property you have a stunning living room with a bar feature and stools to the rear of the room giving this room a really fun and entertaining vibe feel to it. The living room is large open plan space and from here you have patio doors leading you into a beautifully well maintained garden, perfect place to relax in the summer.
This floor also comprises of a good sized breakfast room with a large storage cupboard which is built in. This room opens up into the fully fitted kitchen with all new appliances, great for that chef in you and recently refurbished. The kitchen then leads into a door on the right to the garage which is ideal for access, the other side of the kitchen then opens up to good sized conservatory going through a set of stable doors, the conservatory is ideal for relaxing indoors while looking out into the garden.
The second floor consists of a large open landing which could even be used as a seating area or even a small office overlooking the front of the garden from its large window. You have an impressive size landing, this really sets the tone for rest of the upstairs space leading to 4 spacious bedrooms and one family bathroom and one family shower room, either of which could be converted into walk in rooms from the bedrooms as there is huge potential. The added bonus to the his house is the surprise on the third floor, which is a larger than normal room used for anything of your choice, a office, a 5th guest bedroom, a games room, or even as the current owners had it as a snooker table room where they had some great fun with family and friends.
Situated in a quiet residential area and within close proximity to local schools this house provides great appeal for a new family to reside in and enjoy. It has great connections to the M4 as well as the A406 allowing you to get to the M40/A40, and not forgetting the very new Elizabeth line, which goes through Maidenhead station and allows you to get to London in 20mins.
Offered to the market with no onward chain this 4 bedroom semi detached family home is situated in the popular St Marks area of Maidenhead within catchment for Newlands Girls School as well as Furze Platt Secondary school for both Boys/Girls. Conveniently located within walking distance of local shops, and excellent walks over National Trust land at Pinkneys Green.
Available with no onward chain, call now to arrange your viewing
Bedroom 1
4.24m x 3.63m - 13'11” x 11'11”
Bedroom 2
3.6m x 2.92m - 11'10” x 9'7”
Bedroom 3
3.23m x 2.82m - 10'7” x 9'3”
Bedroom 4
3.25m x 2.46m - 10'8” x 8'1”
Family Bathroom
Family Shower Room
Reception/Dining Room
8.28m x 3.61m - 27'2” x 11'10”
Kitchen
4.11m x 2.11m - 13'6” x 6'11”
Attic
7.62m x 3.63m - 25'0” x 11'11”
Conservatory
3.23m x 3.1m - 10'7” x 10'2”
Garden
Garden
Front Garden
Front Garden
Front Garden
Landing
First Floor Landing
Living Room
Property info
For more information about this property, please contact
EweMove Sales & Lettings - Slough, BD19 on +44 1753 383280 * (local rate)
Disclaimer
Property descriptions and related information displayed on this page, with the exclusion of Running Costs data, are marketing materials provided by EweMove Sales & Lettings - Slough, and do not constitute property particulars. Please contact EweMove Sales & Lettings - Slough for full details and further information. The Running Costs data displayed on this page are provided by PrimeLocation to give an indication of potential running costs based on various data sources. PrimeLocation does not warrant or accept any responsibility for the accuracy or completeness of the property descriptions, related information or Running Costs data provided here.































.png)

